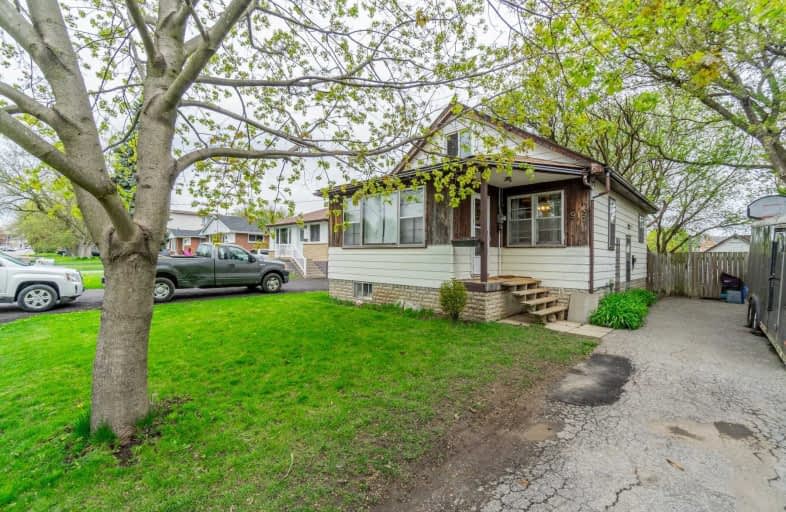Sold on May 29, 2020
Note: Property is not currently for sale or for rent.

-
Type: Detached
-
Style: 1 1/2 Storey
-
Lot Size: 50 x 140 Feet
-
Age: No Data
-
Taxes: $3,208 per year
-
Days on Site: 8 Days
-
Added: May 21, 2020 (1 week on market)
-
Updated:
-
Last Checked: 3 months ago
-
MLS®#: E4767127
-
Listed By: Royal heritage realty ltd., brokerage
Once In A Lifetime Opportunity! Perfect For Toys/Cars/Shop/Contractor, Extra Wide Gate From Drive To The Huge, Extra Deep, Treed Lot With Detached Garage/Workshop. Parking For 10 Cars On Driveway, Yes 10! ...Massive Multi-Tiered Deck Surrounding A Huge Tree And Overlooking Expansive Garden Area. Main Level Living Suits Physically Limited Persons. Note: Huge Loft Currently Used As Master Bed/Office And Living Room Used As A Foyer, 2nd Bed Used As Living
Extras
Fridge, Stove, Dishwasher, Range Hood, Washer And Dryer, Inground Sprinkler System Front And Back (Needs Servicing), Nest Smoke/Co Alarm And Thermostat
Property Details
Facts for 919 Byron Street North, Whitby
Status
Days on Market: 8
Last Status: Sold
Sold Date: May 29, 2020
Closed Date: Jul 22, 2020
Expiry Date: Aug 21, 2020
Sold Price: $450,000
Unavailable Date: May 29, 2020
Input Date: May 21, 2020
Property
Status: Sale
Property Type: Detached
Style: 1 1/2 Storey
Area: Whitby
Community: Williamsburg
Availability Date: Tba/Flexible
Inside
Bedrooms: 2
Bedrooms Plus: 1
Bathrooms: 2
Kitchens: 1
Rooms: 10
Den/Family Room: No
Air Conditioning: Central Air
Fireplace: No
Laundry Level: Main
Washrooms: 2
Building
Basement: Part Fin
Basement 2: Sep Entrance
Heat Type: Forced Air
Heat Source: Gas
Exterior: Alum Siding
Exterior: Brick
Water Supply: Municipal
Special Designation: Unknown
Parking
Driveway: Pvt Double
Garage Spaces: 1
Garage Type: Detached
Covered Parking Spaces: 10
Total Parking Spaces: 11
Fees
Tax Year: 2019
Tax Legal Description: Lt 88 Pl 173 Whitby; Whitby
Taxes: $3,208
Highlights
Feature: Fenced Yard
Feature: Level
Feature: Park
Feature: Public Transit
Feature: Rec Centre
Feature: School
Land
Cross Street: Brock St. N/Starr Av
Municipality District: Whitby
Fronting On: East
Pool: None
Sewer: Sewers
Lot Depth: 140 Feet
Lot Frontage: 50 Feet
Lot Irregularities: Measurements As Per G
Additional Media
- Virtual Tour: https://my.matterport.com/show/?m=pmfBjfsuZbw&mls=1
Rooms
Room details for 919 Byron Street North, Whitby
| Type | Dimensions | Description |
|---|---|---|
| Living Ground | 2.31 x 4.66 | Broadloom, W/O To Yard, Window |
| Dining Ground | 3.48 x 4.25 | Hardwood Floor, Walk Through, Window |
| Kitchen Ground | 3.43 x 3.48 | Vinyl Floor, W/O To Deck, Double Sink |
| 2nd Br Ground | 2.89 x 3.48 | Parquet Floor, Window, Closet |
| 3rd Br Ground | 2.57 x 2.94 | Parquet Floor, Window, Closet |
| Master Upper | 2.89 x 3.48 | Wood Floor, Open Concept, Combined W/Master |
| Office Upper | 2.89 x 3.48 | Wood Floor, Open Concept, Combined W/Office |
| 4th Br Bsmt | 2.53 x 6.66 | Laminate, 2 Pc Bath, Above Grade Window |
| Office Bsmt | 3.63 x 4.18 | Broadloom |
| Utility Bsmt | - | |
| Pantry Bsmt | - |

| XXXXXXXX | XXX XX, XXXX |
XXXX XXX XXXX |
$XXX,XXX |
| XXX XX, XXXX |
XXXXXX XXX XXXX |
$XXX,XXX |
| XXXXXXXX XXXX | XXX XX, XXXX | $450,000 XXX XXXX |
| XXXXXXXX XXXXXX | XXX XX, XXXX | $449,900 XXX XXXX |

All Saints Elementary Catholic School
Elementary: CatholicEarl A Fairman Public School
Elementary: PublicSt John the Evangelist Catholic School
Elementary: CatholicOrmiston Public School
Elementary: PublicSt Matthew the Evangelist Catholic School
Elementary: CatholicJulie Payette
Elementary: PublicÉSC Saint-Charles-Garnier
Secondary: CatholicHenry Street High School
Secondary: PublicAll Saints Catholic Secondary School
Secondary: CatholicAnderson Collegiate and Vocational Institute
Secondary: PublicFather Leo J Austin Catholic Secondary School
Secondary: CatholicDonald A Wilson Secondary School
Secondary: Public
