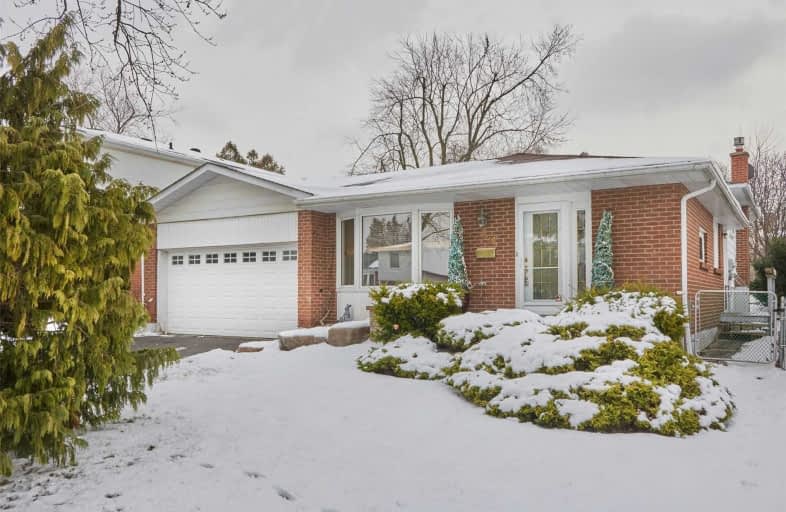
St Theresa Catholic School
Elementary: Catholic
1.27 km
ÉÉC Jean-Paul II
Elementary: Catholic
0.26 km
C E Broughton Public School
Elementary: Public
1.22 km
Sir William Stephenson Public School
Elementary: Public
1.01 km
Pringle Creek Public School
Elementary: Public
1.97 km
Julie Payette
Elementary: Public
1.46 km
Father Donald MacLellan Catholic Sec Sch Catholic School
Secondary: Catholic
4.50 km
Henry Street High School
Secondary: Public
1.69 km
All Saints Catholic Secondary School
Secondary: Catholic
3.97 km
Anderson Collegiate and Vocational Institute
Secondary: Public
1.36 km
Father Leo J Austin Catholic Secondary School
Secondary: Catholic
4.20 km
Donald A Wilson Secondary School
Secondary: Public
3.83 km






