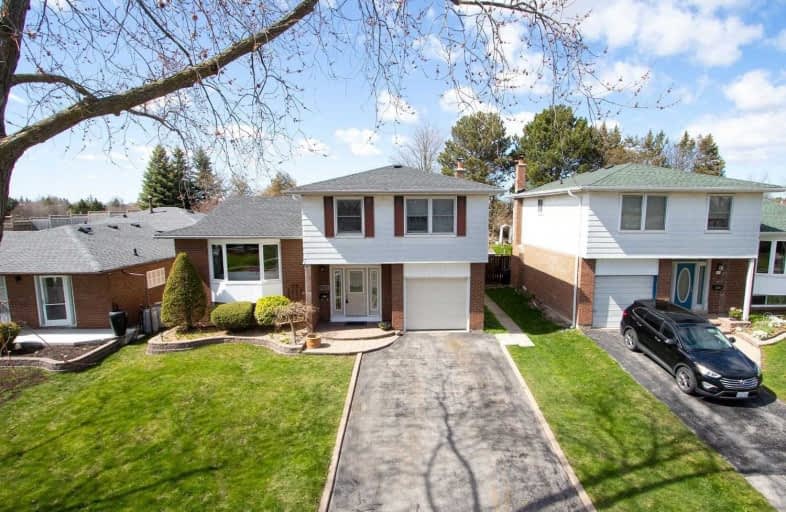
St Theresa Catholic School
Elementary: Catholic
1.22 km
ÉÉC Jean-Paul II
Elementary: Catholic
0.21 km
C E Broughton Public School
Elementary: Public
1.17 km
Sir William Stephenson Public School
Elementary: Public
1.04 km
Pringle Creek Public School
Elementary: Public
1.92 km
Julie Payette
Elementary: Public
1.41 km
Father Donald MacLellan Catholic Sec Sch Catholic School
Secondary: Catholic
4.46 km
Henry Street High School
Secondary: Public
1.69 km
All Saints Catholic Secondary School
Secondary: Catholic
3.94 km
Anderson Collegiate and Vocational Institute
Secondary: Public
1.31 km
Father Leo J Austin Catholic Secondary School
Secondary: Catholic
4.15 km
Donald A Wilson Secondary School
Secondary: Public
3.80 km



