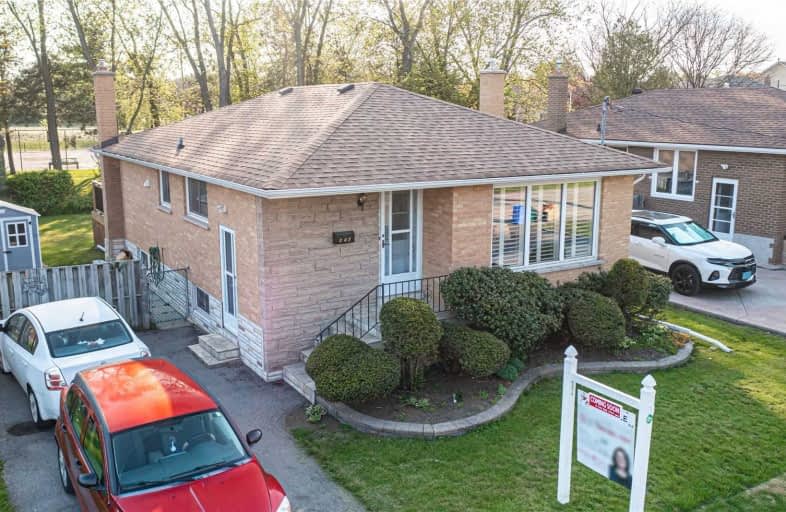
All Saints Elementary Catholic School
Elementary: Catholic
0.94 km
Earl A Fairman Public School
Elementary: Public
1.07 km
St John the Evangelist Catholic School
Elementary: Catholic
1.65 km
Ormiston Public School
Elementary: Public
1.79 km
St Matthew the Evangelist Catholic School
Elementary: Catholic
1.51 km
Jack Miner Public School
Elementary: Public
1.71 km
ÉSC Saint-Charles-Garnier
Secondary: Catholic
2.74 km
Henry Street High School
Secondary: Public
2.39 km
All Saints Catholic Secondary School
Secondary: Catholic
0.99 km
Anderson Collegiate and Vocational Institute
Secondary: Public
2.38 km
Father Leo J Austin Catholic Secondary School
Secondary: Catholic
2.43 km
Donald A Wilson Secondary School
Secondary: Public
0.93 km



