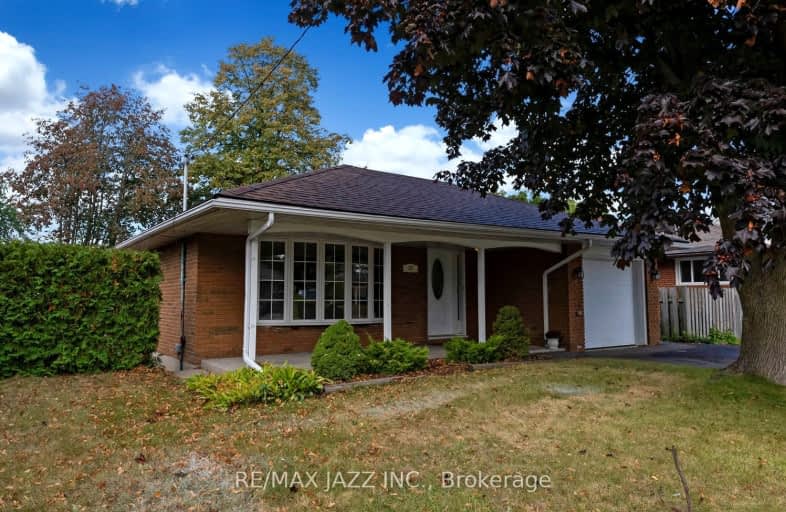Car-Dependent
- Most errands require a car.
Some Transit
- Most errands require a car.
Somewhat Bikeable
- Most errands require a car.

St Theresa Catholic School
Elementary: CatholicÉÉC Jean-Paul II
Elementary: CatholicC E Broughton Public School
Elementary: PublicSir William Stephenson Public School
Elementary: PublicPringle Creek Public School
Elementary: PublicJulie Payette
Elementary: PublicHenry Street High School
Secondary: PublicAll Saints Catholic Secondary School
Secondary: CatholicAnderson Collegiate and Vocational Institute
Secondary: PublicFather Leo J Austin Catholic Secondary School
Secondary: CatholicDonald A Wilson Secondary School
Secondary: PublicSinclair Secondary School
Secondary: Public-
Sham Rock’s Pub & Grill House
1100 Dundas Street E, Whitby, ON L1N 2K2 0.58km -
Green Street Mansion
121 Green St, Whitby, ON L1N 3Z2 1.09km -
Hops House
121 Green St, Whitby, ON L1N 4C9 1.09km
-
Spuntino Italian Bakery & Cafe
114 Athol Street, Whitby, ON L1N 2H8 1.04km -
Coffee Culture
1525 Dundas St E, Whitby, ON L1P 1.15km -
Brock St Espresso
131 Brock Street S, Whitby, ON L1N 4J9 1.21km
-
GoodLife Fitness
75 Consumers Dr, Whitby, ON L1N 2C2 1.61km -
Crunch Fitness
1629 Victoria Street E, Whitby, ON L1N 9W4 2.48km -
Durham Ultimate Fitness Club
725 Bloor Street West, Oshawa, ON L1J 5Y6 3.68km
-
I.D.A. - Jerry's Drug Warehouse
223 Brock St N, Whitby, ON L1N 4N6 1.32km -
Shoppers Drug Mart
1801 Dundas Street E, Whitby, ON L1N 2L3 1.98km -
Shoppers Drug Mart
910 Dundas Street W, Whitby, ON L1P 1P7 2.9km
-
Brother's Restaurant
110 Lupin Drive, Whitby, ON L1N 1X8 0.43km -
Tatra Bistro - Little Schnitzel House
102 B Lupin Drive, Whitby, ON L1N 1X8 0.43km -
Silver Star Chinese Food
100A Lupin Drive, Whitby, ON L1N 1X8 0.46km
-
Whitby Mall
1615 Dundas Street E, Whitby, ON L1N 7G3 1.46km -
Oshawa Centre
419 King Street West, Oshawa, ON L1J 2K5 4.08km -
SoftMoc Outlet Store
1400 Hopkins Street, Whitby, ON L1N 2C3 1.25km
-
The Grocery Outlet
100 Sunray Street, Whitby, ON L1N 8Y3 1.14km -
Metro
70 Thickson Rd S, Whitby, ON L1N 7T2 1.19km -
Freshco
350 Brock Street S, Whitby, ON L1N 4K4 1.19km
-
Liquor Control Board of Ontario
74 Thickson Road S, Whitby, ON L1N 7T2 1.28km -
LCBO
629 Victoria Street W, Whitby, ON L1N 0E4 2.74km -
LCBO
400 Gibb Street, Oshawa, ON L1J 0B2 4.16km
-
Gus Brown Buick GMC
1201 Dundas Street E, Whitby, ON L1N 2K6 0.68km -
Fireplace Plus
900 Hopkins Street, Unit 1, Whitby, ON L1N 6A9 0.8km -
Midway Nissan
1300 Dundas Street East, Whitby, ON L1N 2K5 0.9km
-
Landmark Cinemas
75 Consumers Drive, Whitby, ON L1N 9S2 1.5km -
Regent Theatre
50 King Street E, Oshawa, ON L1H 1B3 5.6km -
Cineplex Odeon
248 Kingston Road E, Ajax, ON L1S 1G1 6.91km
-
Whitby Public Library
405 Dundas Street W, Whitby, ON L1N 6A1 1.56km -
Whitby Public Library
701 Rossland Road E, Whitby, ON L1N 8Y9 2.51km -
Oshawa Public Library, McLaughlin Branch
65 Bagot Street, Oshawa, ON L1H 1N2 5.25km
-
Ontario Shores Centre for Mental Health Sciences
700 Gordon Street, Whitby, ON L1N 5S9 3.75km -
Lakeridge Health
1 Hospital Court, Oshawa, ON L1G 2B9 5.01km -
Lakeridge Health Ajax Pickering Hospital
580 Harwood Avenue S, Ajax, ON L1S 2J4 8.62km














