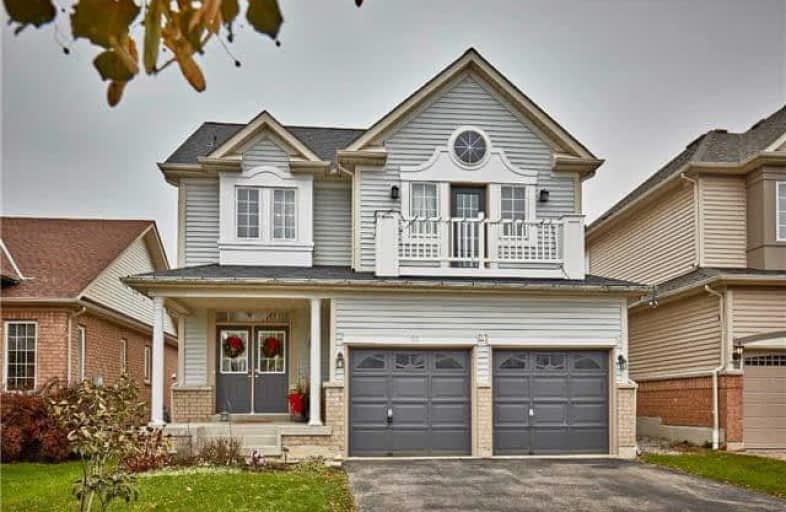
Earl A Fairman Public School
Elementary: Public
3.00 km
St John the Evangelist Catholic School
Elementary: Catholic
2.41 km
St Marguerite d'Youville Catholic School
Elementary: Catholic
1.67 km
West Lynde Public School
Elementary: Public
1.78 km
Sir William Stephenson Public School
Elementary: Public
2.27 km
Whitby Shores P.S. Public School
Elementary: Public
0.47 km
Henry Street High School
Secondary: Public
1.97 km
All Saints Catholic Secondary School
Secondary: Catholic
4.32 km
Anderson Collegiate and Vocational Institute
Secondary: Public
4.23 km
Father Leo J Austin Catholic Secondary School
Secondary: Catholic
6.29 km
Donald A Wilson Secondary School
Secondary: Public
4.12 km
Ajax High School
Secondary: Public
4.84 km







