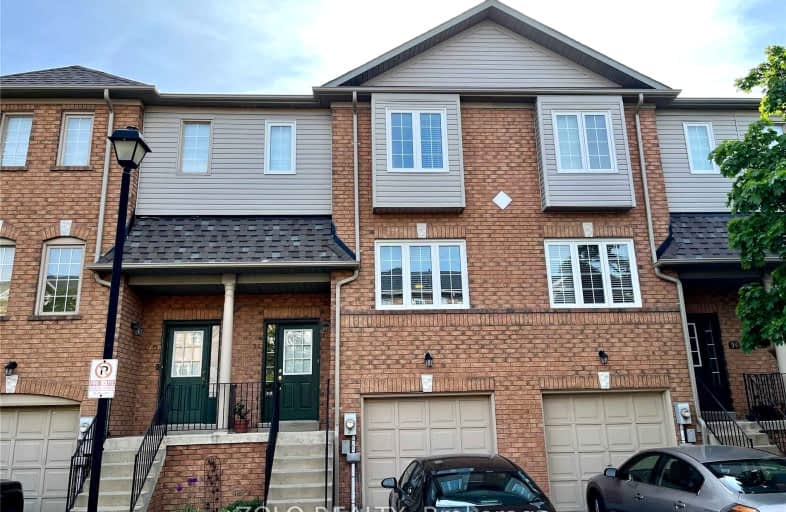Very Walkable
- Most errands can be accomplished on foot.
Some Transit
- Most errands require a car.
Bikeable
- Some errands can be accomplished on bike.

St Theresa Catholic School
Elementary: CatholicÉÉC Jean-Paul II
Elementary: CatholicC E Broughton Public School
Elementary: PublicSir William Stephenson Public School
Elementary: PublicPringle Creek Public School
Elementary: PublicJulie Payette
Elementary: PublicHenry Street High School
Secondary: PublicAll Saints Catholic Secondary School
Secondary: CatholicAnderson Collegiate and Vocational Institute
Secondary: PublicFather Leo J Austin Catholic Secondary School
Secondary: CatholicDonald A Wilson Secondary School
Secondary: PublicSinclair Secondary School
Secondary: Public-
Peel Park
Burns St (Athol St), Whitby ON 1.32km -
Limerick Park
Donegal Ave, Oshawa ON 3.1km -
Country Lane Park
Whitby ON 3.69km
-
BMO Bank of Montreal
403 Brock St S, Whitby ON L1N 4K5 1.1km -
Localcoin Bitcoin ATM - Anderson Jug City
728 Anderson St, Whitby ON L1N 3V6 1.13km -
TD Bank Financial Group
80 Thickson Rd N (Nichol Ave), Whitby ON L1N 3R1 1.53km



