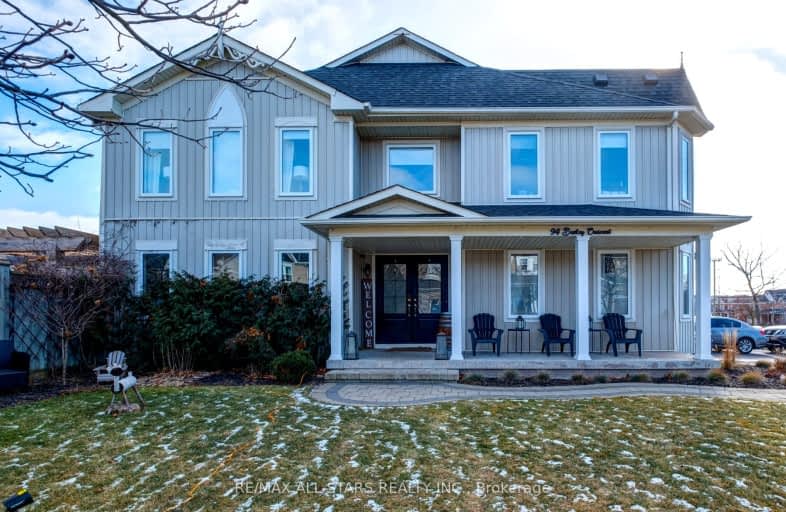Car-Dependent
- Most errands require a car.
41
/100
Some Transit
- Most errands require a car.
29
/100
Somewhat Bikeable
- Most errands require a car.
37
/100

St Leo Catholic School
Elementary: Catholic
0.73 km
Meadowcrest Public School
Elementary: Public
1.69 km
St John Paull II Catholic Elementary School
Elementary: Catholic
0.51 km
Winchester Public School
Elementary: Public
0.58 km
Blair Ridge Public School
Elementary: Public
0.46 km
Brooklin Village Public School
Elementary: Public
1.34 km
Father Donald MacLellan Catholic Sec Sch Catholic School
Secondary: Catholic
6.77 km
ÉSC Saint-Charles-Garnier
Secondary: Catholic
4.78 km
Brooklin High School
Secondary: Public
1.64 km
All Saints Catholic Secondary School
Secondary: Catholic
7.39 km
Father Leo J Austin Catholic Secondary School
Secondary: Catholic
5.34 km
Sinclair Secondary School
Secondary: Public
4.45 km
-
Cachet Park
140 Cachet Blvd, Whitby ON 0.74km -
Wounded Warriors Park of Reflection
Whitby ON 5.19km -
Russet park
Taunton/sommerville, Oshawa ON 5.83km
-
TD Canada Trust Branch and ATM
12 Winchester Rd E, Brooklin ON L1M 1B3 1.52km -
Scotiabank
3 Winchester Rd E, Whitby ON L1M 2J7 1.62km -
TD Bank Financial Group
6875 Baldwin St N, Whitby ON L1M 1Y1 1.77km




