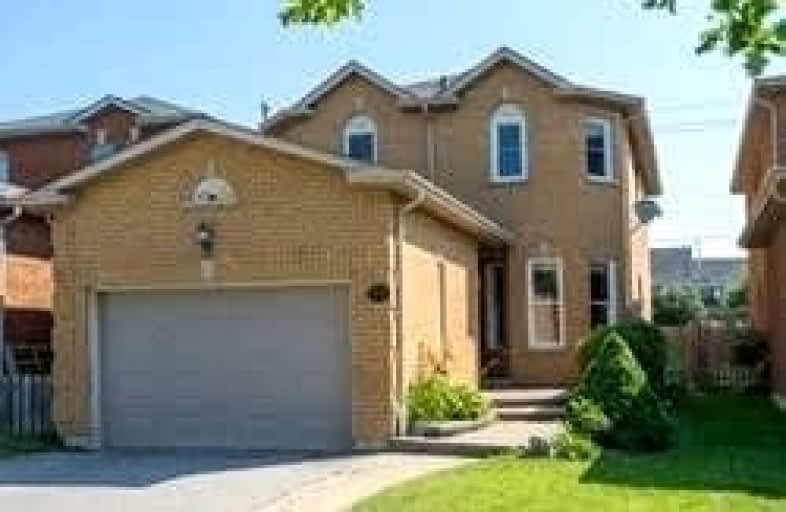Leased on Nov 15, 2021
Note: Property is not currently for sale or for rent.

-
Type: Detached
-
Style: 2-Storey
-
Lease Term: 1 Year
-
Possession: Tbd
-
All Inclusive: N
-
Lot Size: 0 x 0
-
Age: No Data
-
Days on Site: 19 Days
-
Added: Oct 27, 2021 (2 weeks on market)
-
Updated:
-
Last Checked: 2 months ago
-
MLS®#: E5414575
-
Listed By: Executive homes realty inc., brokerage
Excellent Whitby Area, Detached 4 Bedroom Separate Family/Dining , Parks Up To Four Cars, Finished Basement With Plenty Of Storage. Grocery Shopping, Malls, Highways And Transit. Very Good Public, Catholic And French Immersion Schools, Large Deck For The Summer Family Time, Gas Bbq Hookup, 1.5 Garage, Can Fit A Large Car, Fenced Yard And W/O To Deck From Family Room.
Extras
Fridge, Stove, Dishwasher, Washer And Dryer, Freezer In Basement, New Air Conditioner, Garage Door Opener.
Property Details
Facts for 94 Hartrick Place, Whitby
Status
Days on Market: 19
Last Status: Leased
Sold Date: Nov 15, 2021
Closed Date: Jan 01, 2022
Expiry Date: Jan 31, 2022
Sold Price: $2,550
Unavailable Date: Nov 15, 2021
Input Date: Oct 27, 2021
Property
Status: Lease
Property Type: Detached
Style: 2-Storey
Area: Whitby
Community: Rolling Acres
Availability Date: Tbd
Inside
Bedrooms: 4
Bedrooms Plus: 1
Bathrooms: 3
Kitchens: 1
Rooms: 8
Den/Family Room: Yes
Air Conditioning: Central Air
Fireplace: No
Laundry: Ensuite
Washrooms: 3
Utilities
Utilities Included: N
Building
Basement: Finished
Heat Type: Forced Air
Heat Source: Gas
Exterior: Brick
Private Entrance: N
Water Supply: Municipal
Special Designation: Unknown
Parking
Driveway: Private
Parking Included: Yes
Garage Spaces: 2
Garage Type: Attached
Covered Parking Spaces: 1
Total Parking Spaces: 4
Fees
Cable Included: No
Central A/C Included: Yes
Common Elements Included: Yes
Heating Included: No
Hydro Included: No
Water Included: No
Land
Cross Street: Gerrard And Dryden
Municipality District: Whitby
Fronting On: East
Pool: None
Sewer: Sewers
Payment Frequency: Monthly
Rooms
Room details for 94 Hartrick Place, Whitby
| Type | Dimensions | Description |
|---|---|---|
| Foyer Ground | 2.62 x 1.82 | Ceramic Floor, 2 Pc Bath |
| Kitchen Ground | 4.80 x 3.02 | Ceramic Floor, B/I Dishwasher, B/I Microwave |
| Living Ground | 6.76 x 3.10 | Combined W/Dining, Hardwood Floor |
| Dining Ground | 6.76 x 3.10 | Combined W/Living, Hardwood Floor, Track Lights |
| Family Ground | 3.51 x 5.13 | Laminate, W/O To Deck |
| Prim Bdrm 2nd | 4.52 x 3.35 | 2 Pc Ensuite, Closet, Ceiling Fan |
| 2nd Br 2nd | 3.05 x 3.17 | Laminate, Window |
| 3rd Br 2nd | 2.78 x 3.15 | Laminate, Window |
| 4th Br 2nd | 3.71 x 3.10 | Laminate, Window |
| Rec Bsmt | 9.22 x 3.30 | Dropped Ceiling, Broadloom, Track Lights |
| 5th Br Bsmt | 3.78 x 2.97 | Dropped Ceiling, Broadloom |
| XXXXXXXX | XXX XX, XXXX |
XXXXXX XXX XXXX |
$X,XXX |
| XXX XX, XXXX |
XXXXXX XXX XXXX |
$X,XXX | |
| XXXXXXXX | XXX XX, XXXX |
XXXXXX XXX XXXX |
$X,XXX |
| XXX XX, XXXX |
XXXXXX XXX XXXX |
$X,XXX | |
| XXXXXXXX | XXX XX, XXXX |
XXXX XXX XXXX |
$XXX,XXX |
| XXX XX, XXXX |
XXXXXX XXX XXXX |
$XXX,XXX | |
| XXXXXXXX | XXX XX, XXXX |
XXXXXXX XXX XXXX |
|
| XXX XX, XXXX |
XXXXXX XXX XXXX |
$XXX,XXX | |
| XXXXXXXX | XXX XX, XXXX |
XXXXXXX XXX XXXX |
|
| XXX XX, XXXX |
XXXXXX XXX XXXX |
$XXX,XXX | |
| XXXXXXXX | XXX XX, XXXX |
XXXXXXX XXX XXXX |
|
| XXX XX, XXXX |
XXXXXX XXX XXXX |
$XXX,XXX |
| XXXXXXXX XXXXXX | XXX XX, XXXX | $2,550 XXX XXXX |
| XXXXXXXX XXXXXX | XXX XX, XXXX | $2,550 XXX XXXX |
| XXXXXXXX XXXXXX | XXX XX, XXXX | $1,975 XXX XXXX |
| XXXXXXXX XXXXXX | XXX XX, XXXX | $1,990 XXX XXXX |
| XXXXXXXX XXXX | XXX XX, XXXX | $528,000 XXX XXXX |
| XXXXXXXX XXXXXX | XXX XX, XXXX | $539,900 XXX XXXX |
| XXXXXXXX XXXXXXX | XXX XX, XXXX | XXX XXXX |
| XXXXXXXX XXXXXX | XXX XX, XXXX | $559,900 XXX XXXX |
| XXXXXXXX XXXXXXX | XXX XX, XXXX | XXX XXXX |
| XXXXXXXX XXXXXX | XXX XX, XXXX | $579,900 XXX XXXX |
| XXXXXXXX XXXXXXX | XXX XX, XXXX | XXX XXXX |
| XXXXXXXX XXXXXX | XXX XX, XXXX | $599,900 XXX XXXX |

St Paul Catholic School
Elementary: CatholicStephen G Saywell Public School
Elementary: PublicGlen Dhu Public School
Elementary: PublicSir Samuel Steele Public School
Elementary: PublicJohn Dryden Public School
Elementary: PublicSt Mark the Evangelist Catholic School
Elementary: CatholicFather Donald MacLellan Catholic Sec Sch Catholic School
Secondary: CatholicMonsignor Paul Dwyer Catholic High School
Secondary: CatholicR S Mclaughlin Collegiate and Vocational Institute
Secondary: PublicAnderson Collegiate and Vocational Institute
Secondary: PublicFather Leo J Austin Catholic Secondary School
Secondary: CatholicSinclair Secondary School
Secondary: Public

