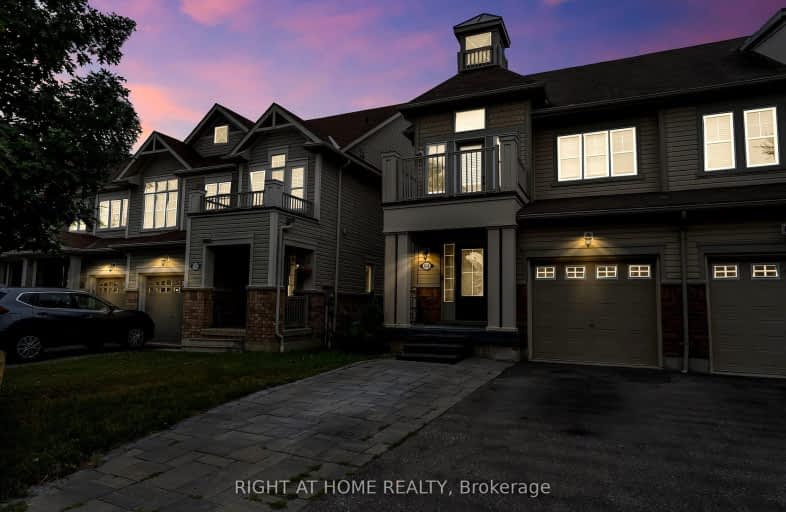Car-Dependent
- Most errands require a car.
33
/100
Some Transit
- Most errands require a car.
33
/100
Bikeable
- Some errands can be accomplished on bike.
55
/100

St John the Evangelist Catholic School
Elementary: Catholic
3.06 km
St Marguerite d'Youville Catholic School
Elementary: Catholic
2.25 km
ÉÉC Jean-Paul II
Elementary: Catholic
3.25 km
West Lynde Public School
Elementary: Public
2.37 km
Sir William Stephenson Public School
Elementary: Public
2.11 km
Whitby Shores P.S. Public School
Elementary: Public
0.58 km
ÉSC Saint-Charles-Garnier
Secondary: Catholic
7.37 km
Henry Street High School
Secondary: Public
2.29 km
All Saints Catholic Secondary School
Secondary: Catholic
5.06 km
Anderson Collegiate and Vocational Institute
Secondary: Public
4.26 km
Father Leo J Austin Catholic Secondary School
Secondary: Catholic
6.67 km
Donald A Wilson Secondary School
Secondary: Public
4.86 km
-
Kiwanis Heydenshore Park
Whitby ON L1N 0C1 1.93km -
Peel Park
Burns St (Athol St), Whitby ON 2.42km -
Ajax Waterfront
5.25km
-
Scotiabank
700 Gordon St, Whitby ON L1N 5S9 0.45km -
CIBC Cash Dispenser
700 Victoria St W, Whitby ON L1N 0E8 0.91km -
CoinFlip Bitcoin ATM
300 Dundas St E, Whitby ON L1N 2J1 3.23km









