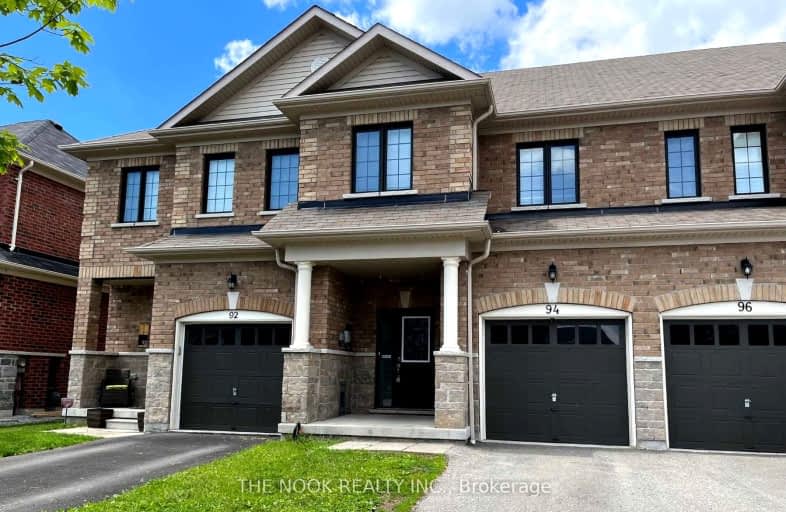Car-Dependent
- Almost all errands require a car.
17
/100
Some Transit
- Most errands require a car.
27
/100
Somewhat Bikeable
- Most errands require a car.
39
/100

St Leo Catholic School
Elementary: Catholic
1.00 km
Meadowcrest Public School
Elementary: Public
1.22 km
St John Paull II Catholic Elementary School
Elementary: Catholic
1.15 km
Winchester Public School
Elementary: Public
0.66 km
Blair Ridge Public School
Elementary: Public
1.16 km
Brooklin Village Public School
Elementary: Public
1.67 km
ÉSC Saint-Charles-Garnier
Secondary: Catholic
4.20 km
Brooklin High School
Secondary: Public
1.54 km
All Saints Catholic Secondary School
Secondary: Catholic
6.79 km
Father Leo J Austin Catholic Secondary School
Secondary: Catholic
4.92 km
Donald A Wilson Secondary School
Secondary: Public
6.98 km
Sinclair Secondary School
Secondary: Public
4.03 km
-
Grass Park
Brooklin ON 0.84km -
Carson Park
Brooklin ON 1.05km -
Cachet Park
140 Cachet Blvd, Whitby ON 1.44km
-
BMO Bank of Montreal
685 Taunton Rd E, Whitby ON L1R 2X5 4.14km -
RBC Royal Bank
480 Taunton Rd E (Baldwin), Whitby ON L1N 5R5 4.35km -
CIBC
3050 Garden St (Rossland Rd E), Whitby ON L1R 2G7 6.1km




