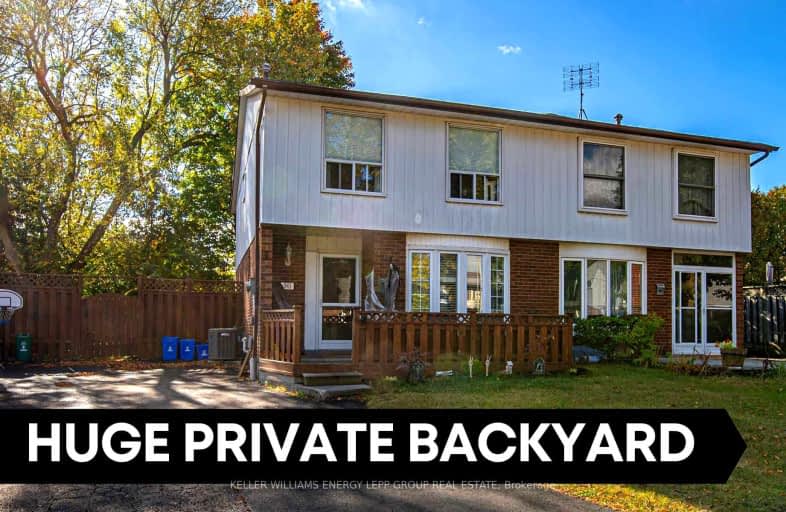
Somewhat Walkable
- Some errands can be accomplished on foot.
Some Transit
- Most errands require a car.
Somewhat Bikeable
- Most errands require a car.

St Theresa Catholic School
Elementary: CatholicÉÉC Jean-Paul II
Elementary: CatholicC E Broughton Public School
Elementary: PublicSir William Stephenson Public School
Elementary: PublicBellwood Public School
Elementary: PublicJulie Payette
Elementary: PublicFather Donald MacLellan Catholic Sec Sch Catholic School
Secondary: CatholicHenry Street High School
Secondary: PublicR S Mclaughlin Collegiate and Vocational Institute
Secondary: PublicAnderson Collegiate and Vocational Institute
Secondary: PublicFather Leo J Austin Catholic Secondary School
Secondary: CatholicDonald A Wilson Secondary School
Secondary: Public-
Whitby Entertainment Centrum
75 Consumers Drive, Whitby, ON L1N 2C2 0.91km -
Milestones Restaurants
75 Consumers Dr, Building T, Whitby, ON L1N 2C4 0.96km -
Smash Kitchen & Bar
75 Consumers Drive, Unit B1, Whitby, ON L1N 2C2 0.91km
-
The Garage Guy
105 Consumers Drive, Whitby, ON L1N 1C4 0.72km -
Demetres
75 Consumers Drive, Whitby, ON L1N 9S2 0.98km -
Mr. Puffs
185 Consumers Drive, Whitby, ON L1N 1C4 1.21km
-
GoodLife Fitness
75 Consumers Dr, Whitby, ON L1N 2C2 1.05km -
Crunch Fitness
1629 Victoria Street E, Whitby, ON L1N 9W4 1.93km -
Durham Ultimate Fitness Club
725 Bloor Street West, Oshawa, ON L1J 5Y6 3.3km
-
I.D.A. - Jerry's Drug Warehouse
223 Brock St N, Whitby, ON L1N 4N6 1.81km -
Shoppers Drug Mart
1801 Dundas Street E, Whitby, ON L1N 2L3 1.96km -
Shoppers Drug Mart
910 Dundas Street W, Whitby, ON L1P 1P7 3.22km
-
The Great Canadian Meat
1390 Hopkins Street, Whitby, ON L1N 2C3 0.47km -
The Garage Guy
105 Consumers Drive, Whitby, ON L1N 1C4 0.72km -
Whitby Entertainment Centrum
75 Consumers Drive, Whitby, ON L1N 2C2 0.91km
-
Whitby Mall
1615 Dundas Street E, Whitby, ON L1N 7G3 1.46km -
Oshawa Centre
419 King Street West, Oshawa, ON L1J 2K5 3.99km -
SoftMoc Outlet Store
1400 Hopkins Street, Whitby, ON L1N 2C3 0.68km
-
The Grocery Outlet
100 Sunray Street, Whitby, ON L1N 8Y3 0.64km -
Healthy Planet Whitby
80 Thickson Road South, Unit 3, Whitby, ON L1N 7T2 1.26km -
Metro
70 Thickson Rd S, Whitby, ON L1N 7T2 1.25km
-
Liquor Control Board of Ontario
74 Thickson Road S, Whitby, ON L1N 7T2 1.33km -
LCBO
629 Victoria Street W, Whitby, ON L1N 0E4 2.62km -
LCBO
400 Gibb Street, Oshawa, ON L1J 0B2 3.97km
-
Fireplace Plus
900 Hopkins Street, Unit 1, Whitby, ON L1N 6A9 0.31km -
Air Solutions
1380 Hopkins Street, Whitby, ON L1N 2C3 0.45km -
Gus Brown Buick GMC
1201 Dundas Street E, Whitby, ON L1N 2K6 1.03km
-
Landmark Cinemas
75 Consumers Drive, Whitby, ON L1N 9S2 0.93km -
Regent Theatre
50 King Street E, Oshawa, ON L1H 1B3 5.49km -
Cineplex Odeon
248 Kingston Road E, Ajax, ON L1S 1G1 7.15km
-
Whitby Public Library
405 Dundas Street W, Whitby, ON L1N 6A1 1.93km -
Whitby Public Library
701 Rossland Road E, Whitby, ON L1N 8Y9 3.08km -
Oshawa Public Library, McLaughlin Branch
65 Bagot Street, Oshawa, ON L1H 1N2 5.12km
-
Ontario Shores Centre for Mental Health Sciences
700 Gordon Street, Whitby, ON L1N 5S9 3.49km -
Lakeridge Health
1 Hospital Court, Oshawa, ON L1G 2B9 4.96km -
Lakeridge Health Ajax Pickering Hospital
580 Harwood Avenue S, Ajax, ON L1S 2J4 8.67km








