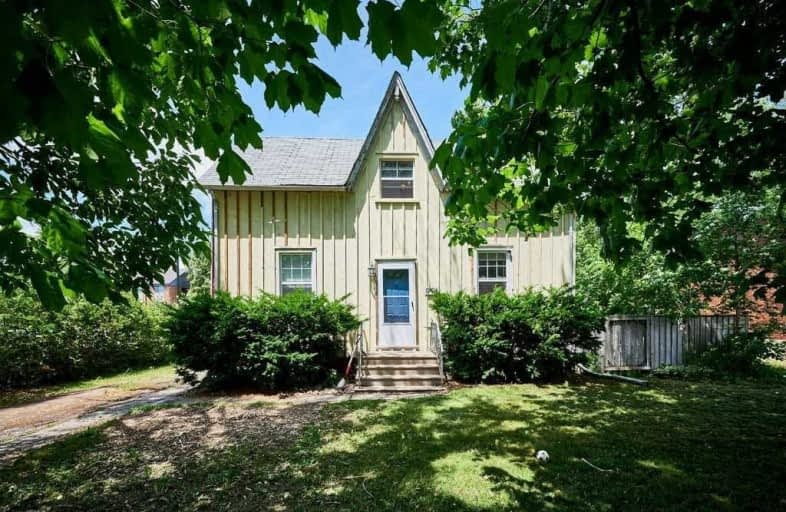Sold on Jun 28, 2021
Note: Property is not currently for sale or for rent.

-
Type: Detached
-
Style: 1 1/2 Storey
-
Lot Size: 60 x 150 Feet
-
Age: No Data
-
Taxes: $3,313 per year
-
Days on Site: 6 Days
-
Added: Jun 22, 2021 (6 days on market)
-
Updated:
-
Last Checked: 3 months ago
-
MLS®#: E5282498
-
Listed By: Dan plowman team realty inc., brokerage
First Time Buyers And Investors This Is Your Time To Take Advantage Of This Rare Opportunity! This Charming, Detached Home Is Nestled On A Large 60X150 Lot And Is Just Steps Away From Historic Downtown Whitby! Main Floor Features 9Ft Ceilings In Living Room Area, Large Office Can Be Easily Converted To 3rd Bedroom. Large Eat In Kitchen Overlooks The Spacious Backyard. 2nd Floor Features Two Good Sized Bedrooms And 3 Pc Bath. Home Awaits Your Perfection!
Extras
Includes All Existing Appliances, Window Coverings And Elf's. Furnace ('11), A/C('18) And Hwt Is Rental. Close To All Amenities, Shops, Transit, Schools And The 401.
Property Details
Facts for 944 Dundas Street East, Whitby
Status
Days on Market: 6
Last Status: Sold
Sold Date: Jun 28, 2021
Closed Date: Aug 27, 2021
Expiry Date: Sep 22, 2021
Sold Price: $661,000
Unavailable Date: Jun 28, 2021
Input Date: Jun 22, 2021
Prior LSC: Listing with no contract changes
Property
Status: Sale
Property Type: Detached
Style: 1 1/2 Storey
Area: Whitby
Community: Downtown Whitby
Availability Date: 60/Flexible
Inside
Bedrooms: 2
Bedrooms Plus: 1
Bathrooms: 2
Kitchens: 1
Rooms: 5
Den/Family Room: No
Air Conditioning: Central Air
Fireplace: No
Washrooms: 2
Building
Basement: Full
Basement 2: Unfinished
Heat Type: Forced Air
Heat Source: Gas
Exterior: Board/Batten
Water Supply: Municipal
Special Designation: Unknown
Parking
Driveway: Private
Garage Spaces: 1
Garage Type: Detached
Covered Parking Spaces: 5
Total Parking Spaces: 6
Fees
Tax Year: 2021
Tax Legal Description: Pt S1/2 Lt 24 Con 2 As In Tw13943; S/T D201701 *
Taxes: $3,313
Land
Cross Street: Dundas St / Garden S
Municipality District: Whitby
Fronting On: North
Pool: None
Sewer: Sewers
Lot Depth: 150 Feet
Lot Frontage: 60 Feet
Additional Media
- Virtual Tour: https://unbranded.youriguide.com/944_dundas_st_e_whitby_on/
Rooms
Room details for 944 Dundas Street East, Whitby
| Type | Dimensions | Description |
|---|---|---|
| Living Main | 3.61 x 5.78 | Hardwood Floor, Large Window, W/O To Yard |
| Office Main | 3.58 x 3.70 | Hardwood Floor, Large Window |
| Kitchen Main | 4.02 x 5.37 | Laminate, Eat-In Kitchen, Backsplash |
| Master 2nd | 2.87 x 4.53 | Hardwood Floor, Window, Closet |
| 2nd Br 2nd | 3.03 x 3.56 | Broadloom, Vaulted Ceiling, Closet |
| XXXXXXXX | XXX XX, XXXX |
XXXX XXX XXXX |
$XXX,XXX |
| XXX XX, XXXX |
XXXXXX XXX XXXX |
$XXX,XXX |
| XXXXXXXX XXXX | XXX XX, XXXX | $661,000 XXX XXXX |
| XXXXXXXX XXXXXX | XXX XX, XXXX | $450,000 XXX XXXX |

St Theresa Catholic School
Elementary: CatholicÉÉC Jean-Paul II
Elementary: CatholicC E Broughton Public School
Elementary: PublicSir William Stephenson Public School
Elementary: PublicPringle Creek Public School
Elementary: PublicJulie Payette
Elementary: PublicHenry Street High School
Secondary: PublicAll Saints Catholic Secondary School
Secondary: CatholicAnderson Collegiate and Vocational Institute
Secondary: PublicFather Leo J Austin Catholic Secondary School
Secondary: CatholicDonald A Wilson Secondary School
Secondary: PublicSinclair Secondary School
Secondary: Public

