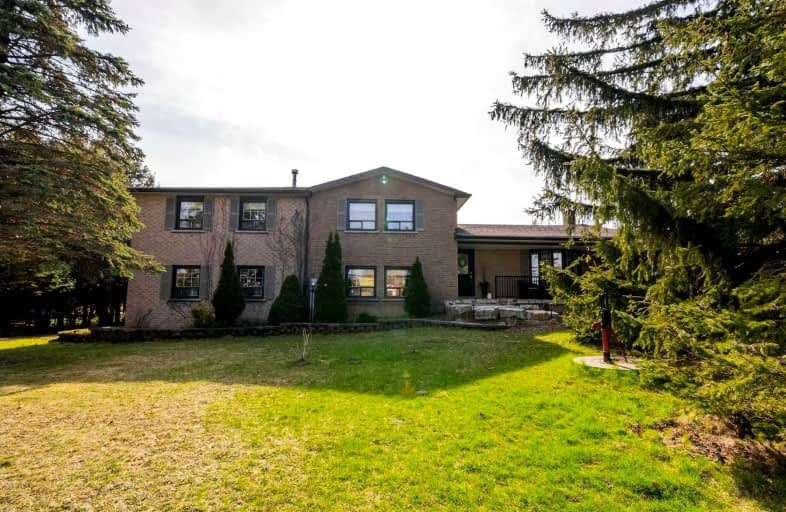Sold on May 18, 2022
Note: Property is not currently for sale or for rent.

-
Type: Detached
-
Style: Sidesplit 4
-
Size: 2500 sqft
-
Lot Size: 132.1 x 400.29 Feet
-
Age: 31-50 years
-
Taxes: $7,669 per year
-
Days on Site: 5 Days
-
Added: May 13, 2022 (5 days on market)
-
Updated:
-
Last Checked: 3 months ago
-
MLS®#: E5617440
-
Listed By: Re/max rouge river realty ltd., brokerage
Enjoy Country Living Close To The City In The Beautiful Hamlet Of Myrtle - Just Minutes To Brooklin And The 407! This Gorgeous, All-Brick 5 Bedroom Executive Home Is Situated On Over An Acre Of Private Land And Has A Fabulous 4 Level Layout Loaded With Beautiful Upgrades Including Pot Lighting, Hardwood Flooring, Crown Moulding And Updated Lighting. Modern Kitchen With Centre Island And Quartz Counters Overlooking The Countryside. Separate Dining And Living Rooms For Easy Entertaining. Three Spacious Bedrooms Upstairs Including The Primary Retreat With Two Custom Walk-In Closets, A 5 Piece Ensuite With Heated Floors And A Walk Out To A Stunning Deck Overlooking The The Tree Lined Backyard. The Beautiful Lower Level Features A Spacious Family Room, The 4th And 5th Bedrooms, A Convenient Home Office And A Walk-Out To The Backyard. Last But Not Least, Enjoy Family Fun All Year Round With The Amazing Indoor Pool! Don't Miss Your Opportunity To Own A Little Slice Of The Countryside!
Extras
New Furnace, Eavestroughs,Water Softener, Uv System, Osmosis Water Treatment, Pool Heater / Pump/ Filter, Heated Master Bedroom Ensuite Floor, All New Appliances, Battery Backed Up Sump Pump, Pot Lights, New Garage Doors, Roof (5 Yrs Old)
Property Details
Facts for 9440 Baldwin Street North, Whitby
Status
Days on Market: 5
Last Status: Sold
Sold Date: May 18, 2022
Closed Date: Aug 08, 2022
Expiry Date: Jul 29, 2022
Sold Price: $1,600,000
Unavailable Date: May 18, 2022
Input Date: May 13, 2022
Prior LSC: Listing with no contract changes
Property
Status: Sale
Property Type: Detached
Style: Sidesplit 4
Size (sq ft): 2500
Age: 31-50
Area: Whitby
Community: Rural Whitby
Availability Date: Flex
Inside
Bedrooms: 5
Bathrooms: 3
Kitchens: 1
Rooms: 9
Den/Family Room: No
Air Conditioning: Central Air
Fireplace: Yes
Central Vacuum: Y
Washrooms: 3
Building
Basement: Fin W/O
Basement 2: Finished
Heat Type: Forced Air
Heat Source: Gas
Exterior: Brick
Water Supply Type: Drilled Well
Water Supply: Well
Special Designation: Other
Parking
Driveway: Private
Garage Spaces: 2
Garage Type: Attached
Covered Parking Spaces: 20
Total Parking Spaces: 20
Fees
Tax Year: 2021
Tax Legal Description: Pt Lt 21 Con 9 Township Of Whitby As In D494574; W
Taxes: $7,669
Land
Cross Street: Hwy 12/ Thickson
Municipality District: Whitby
Fronting On: West
Parcel Number: 265810080
Pool: Indoor
Sewer: Septic
Lot Depth: 400.29 Feet
Lot Frontage: 132.1 Feet
Acres: .50-1.99
Additional Media
- Virtual Tour: https://maddoxmedia.ca/9440-baldwin-st-n/
Rooms
Room details for 9440 Baldwin Street North, Whitby
| Type | Dimensions | Description |
|---|---|---|
| Kitchen Ground | 2.81 x 4.64 | Granite Counter, Centre Island, O/Looks Backyard |
| Dining Ground | 3.39 x 3.52 | Hardwood Floor, Open Concept, Pot Lights |
| Living Ground | 3.84 x 5.64 | Hardwood Floor, Bay Window, Pot Lights |
| Prim Bdrm Upper | 3.62 x 3.13 | His/Hers Closets, Hardwood Floor, 5 Pc Ensuite |
| 2nd Br Upper | 4.62 x 3.27 | Hardwood Floor, Closet |
| 3rd Br Upper | 3.32 x 3.33 | Hardwood Floor, O/Looks Backyard |
| 4th Br 2nd | 3.02 x 3.42 | Above Grade Window, Hardwood Floor, Closet |
| 5th Br 2nd | 6.35 x 4.39 | Hardwood Floor, W/O To Garden |
| Family Bsmt | 4.42 x 3.25 |
| XXXXXXXX | XXX XX, XXXX |
XXXX XXX XXXX |
$X,XXX,XXX |
| XXX XX, XXXX |
XXXXXX XXX XXXX |
$X,XXX,XXX | |
| XXXXXXXX | XXX XX, XXXX |
XXXXXXX XXX XXXX |
|
| XXX XX, XXXX |
XXXXXX XXX XXXX |
$X,XXX,XXX | |
| XXXXXXXX | XXX XX, XXXX |
XXXXXXX XXX XXXX |
|
| XXX XX, XXXX |
XXXXXX XXX XXXX |
$X,XXX,XXX | |
| XXXXXXXX | XXX XX, XXXX |
XXXXXXX XXX XXXX |
|
| XXX XX, XXXX |
XXXXXX XXX XXXX |
$X,XXX,XXX |
| XXXXXXXX XXXX | XXX XX, XXXX | $1,600,000 XXX XXXX |
| XXXXXXXX XXXXXX | XXX XX, XXXX | $1,680,000 XXX XXXX |
| XXXXXXXX XXXXXXX | XXX XX, XXXX | XXX XXXX |
| XXXXXXXX XXXXXX | XXX XX, XXXX | $1,725,000 XXX XXXX |
| XXXXXXXX XXXXXXX | XXX XX, XXXX | XXX XXXX |
| XXXXXXXX XXXXXX | XXX XX, XXXX | $1,779,000 XXX XXXX |
| XXXXXXXX XXXXXXX | XXX XX, XXXX | XXX XXXX |
| XXXXXXXX XXXXXX | XXX XX, XXXX | $1,599,000 XXX XXXX |

St Leo Catholic School
Elementary: CatholicMeadowcrest Public School
Elementary: PublicSt Bridget Catholic School
Elementary: CatholicWinchester Public School
Elementary: PublicBrooklin Village Public School
Elementary: PublicChris Hadfield P.S. (Elementary)
Elementary: PublicÉSC Saint-Charles-Garnier
Secondary: CatholicBrooklin High School
Secondary: PublicAll Saints Catholic Secondary School
Secondary: CatholicFather Leo J Austin Catholic Secondary School
Secondary: CatholicPort Perry High School
Secondary: PublicSinclair Secondary School
Secondary: Public

