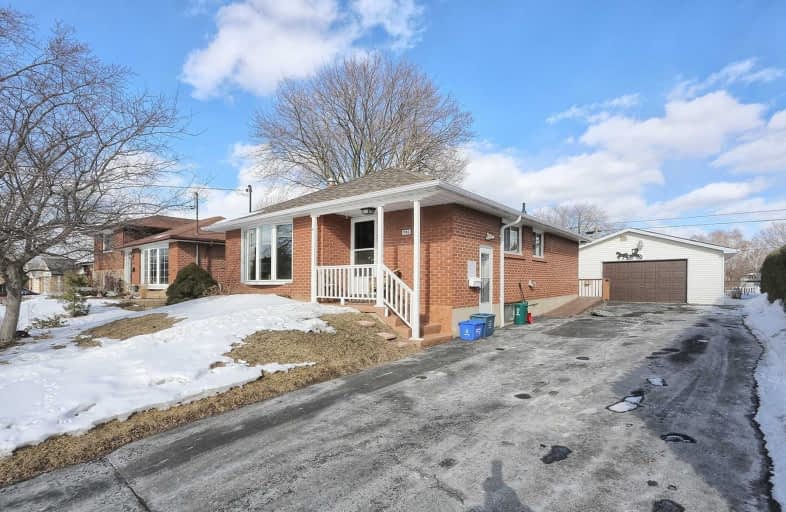
St Theresa Catholic School
Elementary: Catholic
0.99 km
ÉÉC Jean-Paul II
Elementary: Catholic
0.08 km
C E Broughton Public School
Elementary: Public
0.90 km
Sir William Stephenson Public School
Elementary: Public
1.18 km
Pringle Creek Public School
Elementary: Public
1.64 km
Julie Payette
Elementary: Public
1.15 km
Henry Street High School
Secondary: Public
1.67 km
All Saints Catholic Secondary School
Secondary: Catholic
3.71 km
Anderson Collegiate and Vocational Institute
Secondary: Public
1.05 km
Father Leo J Austin Catholic Secondary School
Secondary: Catholic
3.87 km
Donald A Wilson Secondary School
Secondary: Public
3.58 km
Sinclair Secondary School
Secondary: Public
4.76 km





