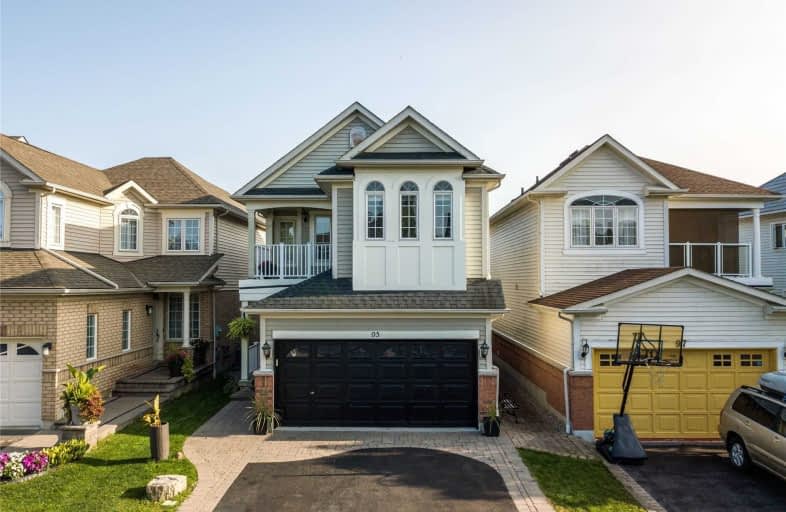
Earl A Fairman Public School
Elementary: Public
3.57 km
St John the Evangelist Catholic School
Elementary: Catholic
2.99 km
St Marguerite d'Youville Catholic School
Elementary: Catholic
2.22 km
West Lynde Public School
Elementary: Public
2.34 km
Sir William Stephenson Public School
Elementary: Public
2.56 km
Whitby Shores P.S. Public School
Elementary: Public
0.51 km
Henry Street High School
Secondary: Public
2.45 km
All Saints Catholic Secondary School
Secondary: Catholic
4.92 km
Anderson Collegiate and Vocational Institute
Secondary: Public
4.64 km
Father Leo J Austin Catholic Secondary School
Secondary: Catholic
6.83 km
Donald A Wilson Secondary School
Secondary: Public
4.71 km
Ajax High School
Secondary: Public
4.85 km








