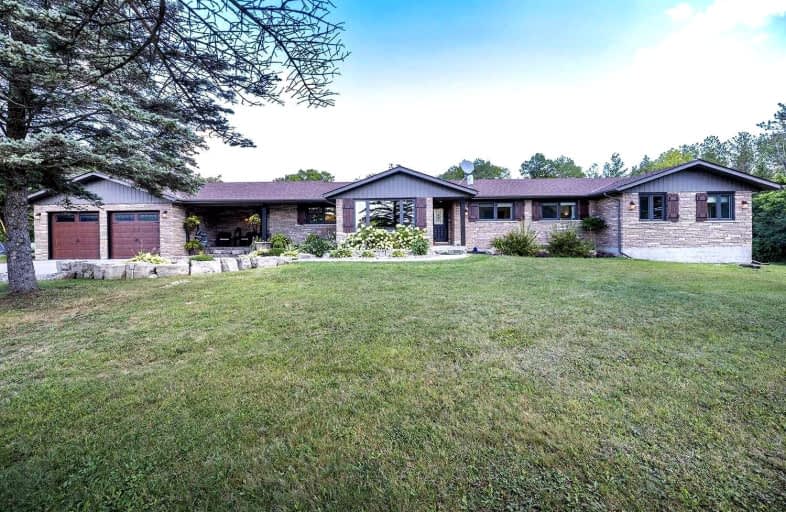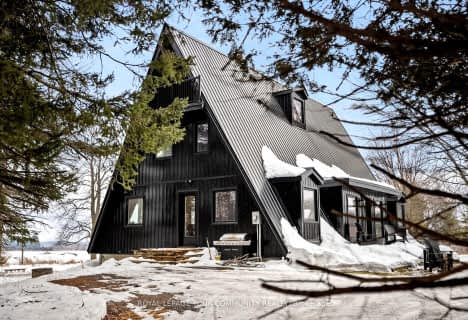Removed on Jan 07, 2023
Note: Property is not currently for sale or for rent.

-
Type: Detached
-
Style: Bungalow
-
Size: 2500 sqft
-
Lot Size: 77.32 x 1329.56 Feet
-
Age: No Data
-
Taxes: $8,399 per year
-
Days on Site: 97 Days
-
Added: Oct 02, 2022 (3 months on market)
-
Updated:
-
Last Checked: 3 months ago
-
MLS®#: E5782040
-
Listed By: Re/max hallmark first group realty ltd., brokerage
Spectacular Two Family Home!Sprawling Custom Built Ranch Bungalow Sits On 6.46 Acres Of Manicured Land In The Hamlet Of Ashburn Boasts $500K In Transformative Renos/Upgrades.Enjoy The Privacy & Serenity Of Country Living & All The Conveniences Of A 10 Min Drive To Shopping & Civilization.Surrounded By Golf Courses,Close To Farmer's Market,Hiking Trails,Ski Hills & Only 5 Mins To The 407.Entertainer's Dream,Renovated Top To Bottom,Open Concept Thru/Out,Main Flr E/I Kitchen,10Ft Island,Sitting Rm W/Stone F/P,Living Rm O/Looking F/Yard,3 Skylights,3 Walkouts To 1000 Sq Ft Deck,Hot Tub,Fire & Horseshoe Pits.Beautiful Primary Bdrm Has W/O To Deck,W/I Closet,Spa Inspired 5Pc Ensuite W/Soaker Tub,Glass Shower & Heated Floors.Professionally Finished Bsmt With Sep/Ent Adds 2300 Sq Ft Of Living Space For Extended Family, In-Law Suite Or Rental Potential With 2 Large Bdrms,4Pc Bath,Stone F/P W/Seating Area,Rec Rm W/Wet Bar,E/I Kitchen W/Island Open To The Living Rm.Massive Home With Room To Grow!
Extras
Freshly Painted,Newer Appliances,Furnace 2021,Uv & Water Filtration System 2016,Napolean F/P 2017,Valor F/P 2018,Septic System/Sump Pump 2016,Hot Tub & Gazebo 2020,Windows & Doors 2018,Deck 2017,Front Landscaping 2018 & Much More!
Property Details
Facts for 9515 Dagmar Road, Whitby
Status
Days on Market: 97
Last Status: Terminated
Sold Date: Jun 30, 2025
Closed Date: Nov 30, -0001
Expiry Date: Jan 09, 2023
Unavailable Date: Jan 07, 2023
Input Date: Oct 02, 2022
Prior LSC: Suspended
Property
Status: Sale
Property Type: Detached
Style: Bungalow
Size (sq ft): 2500
Area: Whitby
Community: Rural Whitby
Availability Date: Flexible
Inside
Bedrooms: 4
Bedrooms Plus: 2
Bathrooms: 5
Kitchens: 1
Kitchens Plus: 1
Rooms: 8
Den/Family Room: Yes
Air Conditioning: Central Air
Fireplace: Yes
Central Vacuum: Y
Washrooms: 5
Utilities
Electricity: Yes
Gas: Yes
Telephone: Yes
Building
Basement: Apartment
Basement 2: Sep Entrance
Heat Type: Forced Air
Heat Source: Propane
Exterior: Brick
Energy Certificate: N
Green Verification Status: N
Water Supply Type: Drilled Well
Water Supply: Well
Special Designation: Unknown
Parking
Driveway: Private
Garage Spaces: 3
Garage Type: Attached
Covered Parking Spaces: 10
Total Parking Spaces: 12
Fees
Tax Year: 2022
Tax Legal Description: Pt N1/2 Lt 34 Con 9 Township Of Whitby As In D4630
Taxes: $8,399
Highlights
Feature: Golf
Feature: Grnbelt/Conserv
Feature: Park
Feature: River/Stream
Feature: Wooded/Treed
Land
Cross Street: Lakeridge & Myrtle
Municipality District: Whitby
Fronting On: East
Pool: None
Sewer: Septic
Lot Depth: 1329.56 Feet
Lot Frontage: 77.32 Feet
Lot Irregularities: 6.46 Acres - 348 Ft W
Acres: 5-9.99
Additional Media
- Virtual Tour: https://vimeo.com/user65917821/review/742591158/1a5b522cf9
Rooms
Room details for 9515 Dagmar Road, Whitby
| Type | Dimensions | Description |
|---|---|---|
| Kitchen Main | 6.93 x 4.14 | Breakfast Bar, Family Size Kitchen, Centre Island |
| Sitting Main | 3.98 x 5.05 | Fireplace, W/O To Deck |
| Living Main | 5.52 x 4.00 | Bay Window, O/Looks Frontyard |
| Dining Main | 4.13 x 4.32 | Bay Window, O/Looks Backyard |
| Prim Bdrm Main | 6.41 x 3.52 | 5 Pc Ensuite, W/O To Deck, W/I Closet |
| 2nd Br Main | 2.92 x 4.04 | 2 Pc Ensuite, W/I Closet |
| 3rd Br Main | 2.99 x 3.10 | |
| 4th Br Main | 3.45 x 3.01 | |
| 5th Br Bsmt | 2.70 x 4.83 | |
| Br Bsmt | 2.72 x 3.71 | |
| Kitchen Bsmt | 4.05 x 5.75 | Centre Island, Eat-In Kitchen |
| Family Bsmt | 10.21 x 4.83 | Spiral Stairs, B/I Bar |
| XXXXXXXX | XXX XX, XXXX |
XXXXXXX XXX XXXX |
|
| XXX XX, XXXX |
XXXXXX XXX XXXX |
$X,XXX,XXX | |
| XXXXXXXX | XXX XX, XXXX |
XXXXXXX XXX XXXX |
|
| XXX XX, XXXX |
XXXXXX XXX XXXX |
$X,XXX,XXX | |
| XXXXXXXX | XXX XX, XXXX |
XXXX XXX XXXX |
$XXX,XXX |
| XXX XX, XXXX |
XXXXXX XXX XXXX |
$XXX,XXX | |
| XXXXXXXX | XXX XX, XXXX |
XXXXXXXX XXX XXXX |
|
| XXX XX, XXXX |
XXXXXX XXX XXXX |
$XXX,XXX |
| XXXXXXXX XXXXXXX | XXX XX, XXXX | XXX XXXX |
| XXXXXXXX XXXXXX | XXX XX, XXXX | $2,250,000 XXX XXXX |
| XXXXXXXX XXXXXXX | XXX XX, XXXX | XXX XXXX |
| XXXXXXXX XXXXXX | XXX XX, XXXX | $2,400,000 XXX XXXX |
| XXXXXXXX XXXX | XXX XX, XXXX | $770,000 XXX XXXX |
| XXXXXXXX XXXXXX | XXX XX, XXXX | $799,888 XXX XXXX |
| XXXXXXXX XXXXXXXX | XXX XX, XXXX | XXX XXXX |
| XXXXXXXX XXXXXX | XXX XX, XXXX | $878,800 XXX XXXX |

Valley View Public School
Elementary: PublicSt Leo Catholic School
Elementary: CatholicMeadowcrest Public School
Elementary: PublicSt Bridget Catholic School
Elementary: CatholicBrooklin Village Public School
Elementary: PublicChris Hadfield P.S. (Elementary)
Elementary: PublicÉSC Saint-Charles-Garnier
Secondary: CatholicBrooklin High School
Secondary: PublicAll Saints Catholic Secondary School
Secondary: CatholicNotre Dame Catholic Secondary School
Secondary: CatholicSinclair Secondary School
Secondary: PublicJ Clarke Richardson Collegiate
Secondary: Public- 2 bath
- 4 bed
4890 Lake Ridge Road, Pickering, Ontario • L0B 1A0 • Rural Pickering



