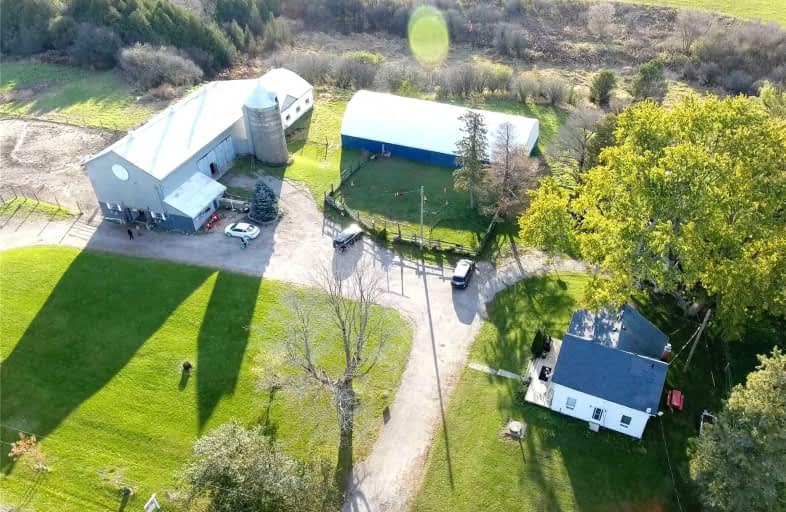Sold on Nov 17, 2021
Note: Property is not currently for sale or for rent.

-
Type: Farm
-
Style: 2-Storey
-
Size: 1100 sqft
-
Lot Size: 1348 x 1357 Feet
-
Age: 100+ years
-
Taxes: $3,000 per year
-
Days on Site: 16 Days
-
Added: Nov 01, 2021 (2 weeks on market)
-
Updated:
-
Last Checked: 3 months ago
-
MLS®#: E5421824
-
Listed By: Sutton group lifestyle real estate ltd., brokerage
Approx 47 Acres Presently Used As Equestrian Centre, Century Home, 21 Stall Horse Barn With Drive In Hay Loft, Paddocks, Drive Shed And Indoor Arena. 30 Plus Acres Cultivated In Hay Presently, Ravine And Stream. North Boundary Is Rr Tracks. Close Access To 407 & North Of Hwy 7, Close To Brooklin & Whitby, Oak Ridges Moraine
Extras
House Is Tenated Who Prefers To Continue To Rent. Home Inspection Available And Survey. Please Do Not Speak To Tenants Or Students. Seller Requests No Pre Emptive Offers. Review Video Tour.24 Hr Notice For All Shwgs
Property Details
Facts for 9570 Duffs Road, Whitby
Status
Days on Market: 16
Last Status: Sold
Sold Date: Nov 17, 2021
Closed Date: Feb 01, 2022
Expiry Date: Feb 28, 2022
Sold Price: $1,650,000
Unavailable Date: Nov 17, 2021
Input Date: Nov 03, 2021
Prior LSC: Listing with no contract changes
Property
Status: Sale
Property Type: Farm
Style: 2-Storey
Size (sq ft): 1100
Age: 100+
Area: Whitby
Community: Brooklin
Availability Date: 60 Days/Tba
Assessment Amount: $670,000
Assessment Year: 2021
Inside
Bedrooms: 3
Bathrooms: 2
Kitchens: 1
Rooms: 7
Den/Family Room: No
Air Conditioning: None
Fireplace: No
Laundry Level: Main
Central Vacuum: N
Washrooms: 2
Utilities
Electricity: Yes
Gas: No
Cable: Available
Telephone: Available
Building
Basement: Unfinished
Heat Type: Forced Air
Heat Source: Oil
Exterior: Vinyl Siding
Elevator: N
Energy Certificate: N
Green Verification Status: N
Water Supply Type: Dug Well
Water Supply: Well
Physically Handicapped-Equipped: N
Special Designation: Unknown
Other Structures: Barn
Other Structures: Indoor Arena
Retirement: N
Parking
Driveway: Circular
Garage Type: None
Covered Parking Spaces: 10
Total Parking Spaces: 10
Fees
Tax Year: 2021
Tax Legal Description: Pt Lt 23 Conc 9, Township Of Whitby As In D199536
Taxes: $3,000
Highlights
Feature: Part Cleared
Feature: Ravine
Feature: Rolling
Feature: School Bus Route
Land
Cross Street: Townline & Duffs Rd
Municipality District: Whitby
Fronting On: West
Parcel Number: 265810067
Pool: None
Sewer: Septic
Lot Depth: 1357 Feet
Lot Frontage: 1348 Feet
Lot Irregularities: 47.17 Acres
Acres: 25-49.99
Zoning: Orm-Ep,Orm-A,Orm
Farm: Horse
Waterfront: None
Additional Media
- Virtual Tour: https://www.youtube.com/watch?v=CcV6AhVy2Zc
Rooms
Room details for 9570 Duffs Road, Whitby
| Type | Dimensions | Description |
|---|---|---|
| Kitchen Main | 3.40 x 5.25 | Eat-In Kitchen, Ceramic Floor |
| Living Main | 3.05 x 5.25 | Hardwood Floor |
| Dining Main | 2.78 x 2.93 | Hardwood Floor |
| Prim Bdrm Upper | 4.23 x 3.51 | Double Closet, Hardwood Floor |
| 2nd Br Upper | 2.70 x 3.40 | Hardwood Floor |
| 3rd Br Upper | 2.80 x 3.00 | |
| Office Upper | 3.50 x 3.00 |

| XXXXXXXX | XXX XX, XXXX |
XXXX XXX XXXX |
$X,XXX,XXX |
| XXX XX, XXXX |
XXXXXX XXX XXXX |
$X,XXX,XXX |
| XXXXXXXX XXXX | XXX XX, XXXX | $1,650,000 XXX XXXX |
| XXXXXXXX XXXXXX | XXX XX, XXXX | $1,499,000 XXX XXXX |

St Leo Catholic School
Elementary: CatholicMeadowcrest Public School
Elementary: PublicSt Bridget Catholic School
Elementary: CatholicWinchester Public School
Elementary: PublicBrooklin Village Public School
Elementary: PublicChris Hadfield P.S. (Elementary)
Elementary: PublicÉSC Saint-Charles-Garnier
Secondary: CatholicBrooklin High School
Secondary: PublicAll Saints Catholic Secondary School
Secondary: CatholicFather Leo J Austin Catholic Secondary School
Secondary: CatholicPort Perry High School
Secondary: PublicSinclair Secondary School
Secondary: Public
