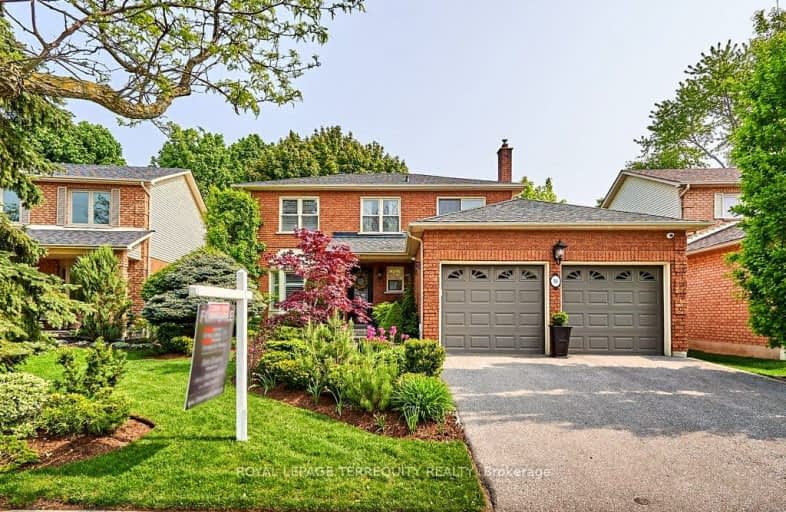Car-Dependent
- Almost all errands require a car.
Some Transit
- Most errands require a car.
Somewhat Bikeable
- Most errands require a car.

St Theresa Catholic School
Elementary: CatholicSt Paul Catholic School
Elementary: CatholicGlen Dhu Public School
Elementary: PublicJohn Dryden Public School
Elementary: PublicSt Mark the Evangelist Catholic School
Elementary: CatholicPringle Creek Public School
Elementary: PublicFather Donald MacLellan Catholic Sec Sch Catholic School
Secondary: CatholicMonsignor Paul Dwyer Catholic High School
Secondary: CatholicR S Mclaughlin Collegiate and Vocational Institute
Secondary: PublicAnderson Collegiate and Vocational Institute
Secondary: PublicFather Leo J Austin Catholic Secondary School
Secondary: CatholicSinclair Secondary School
Secondary: Public-
Wendel Clark’s Classic Grill & Bar
67 Simcoe Street N, Oshawa, ON L1G 4S3 1.25km -
Charley Ronick's Pub & Restaurant
3050 Garden Street, Whitby, ON L1R 2G7 1.47km -
Laurel Inn
New Road, Robin Hoods Bay, Whitby YO22 4SE 5512.73km
-
Markcol
106-3050 Garden Street, Whitby, ON L1R 2G6 1.36km -
Coffee Culture
1525 Dundas St E, Whitby, ON L1P 1.84km -
McDonald's
1615 Dundas St E, Whitby, ON L1N 2L1 2.09km
-
Shoppers Drug Mart
1801 Dundas Street E, Whitby, ON L1N 2L3 2.22km -
Shoppers Drug Mart
4081 Thickson Rd N, Whitby, ON L1R 2X3 2.48km -
I.D.A. - Jerry's Drug Warehouse
223 Brock St N, Whitby, ON L1N 4N6 2.58km
-
Pizza Pizza
1200 Rossland Rd E, Whitby, ON L1N 8H3 0.48km -
Dinner and Company
185 Thickson Road, Whitby, ON L1N 6T9 0.58km -
Pizzaco
185 Thickson Road, Unit 1, Whitby, ON L1N 6T9 0.56km
-
Whitby Mall
1615 Dundas Street E, Whitby, ON L1N 7G3 2.12km -
Oshawa Centre
419 King Street West, Oshawa, ON L1J 2K5 3.71km -
The Brick Outlet
1540 Dundas St E, Whitby, ON L1N 2K7 1.67km
-
Conroy's No Frills
3555 Thickson Road, Whitby, ON L1R 1Z6 1.38km -
Sobeys
1615 Dundas Street E, Whitby, ON L1N 2L1 2km -
Metro
70 Thickson Rd S, Whitby, ON L1N 7T2 2.05km
-
Liquor Control Board of Ontario
15 Thickson Road N, Whitby, ON L1N 8W7 1.72km -
LCBO
400 Gibb Street, Oshawa, ON L1J 0B2 4.13km -
LCBO
629 Victoria Street W, Whitby, ON L1N 0E4 5.01km
-
Certigard (Petro-Canada)
1545 Rossland Road E, Whitby, ON L1N 9Y5 0.35km -
Shine Auto Service
Whitby, ON M2J 1L4 1.59km -
Midway Nissan
1300 Dundas Street East, Whitby, ON L1N 2K5 1.78km
-
Landmark Cinemas
75 Consumers Drive, Whitby, ON L1N 9S2 3.63km -
Regent Theatre
50 King Street E, Oshawa, ON L1H 1B3 4.97km -
Cineplex Odeon
1351 Grandview Street N, Oshawa, ON L1K 0G1 8.29km
-
Whitby Public Library
701 Rossland Road E, Whitby, ON L1N 8Y9 1.3km -
Whitby Public Library
405 Dundas Street W, Whitby, ON L1N 6A1 3.11km -
Oshawa Public Library, McLaughlin Branch
65 Bagot Street, Oshawa, ON L1H 1N2 4.76km
-
Lakeridge Health
1 Hospital Court, Oshawa, ON L1G 2B9 4.24km -
Ontario Shores Centre for Mental Health Sciences
700 Gordon Street, Whitby, ON L1N 5S9 6.12km -
Lakeridge Health Ajax Pickering Hospital
580 Harwood Avenue S, Ajax, ON L1S 2J4 10.31km
-
Fallingbrook Park
0.79km -
Deer Valley Park
ON 2.06km -
Lupin Park
Whitby ON 2.8km
-
Manulife Bank
20 Jamieson Cres, Whitby ON L1R 1T9 0.88km -
RBC Royal Bank
714 Rossland Rd E (Garden), Whitby ON L1N 9L3 1.19km -
Banque Nationale du Canada
575 Thornton Rd N, Oshawa ON L1J 8L5 2.07km
- 4 bath
- 4 bed
- 2000 sqft
15 Bradford Court, Whitby, Ontario • L1N 0G6 • Blue Grass Meadows
- 3 bath
- 4 bed
- 2000 sqft
23 BREMNER Street West, Whitby, Ontario • L1R 0P8 • Rolling Acres














