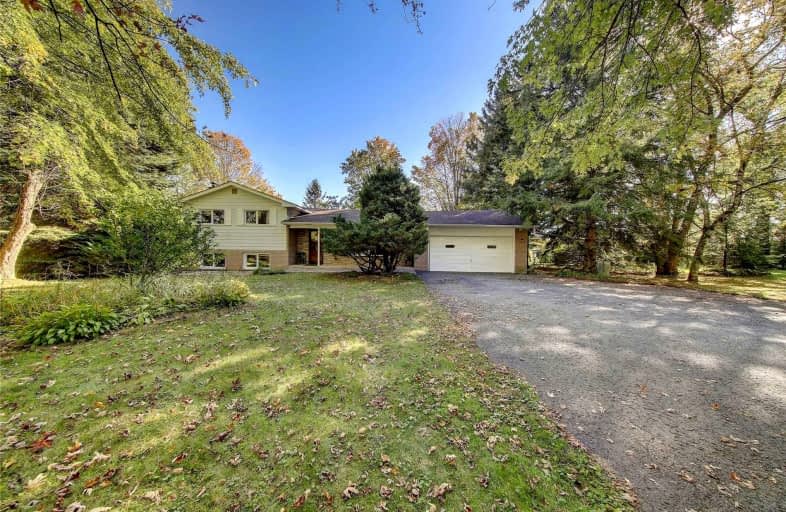Sold on Oct 26, 2021
Note: Property is not currently for sale or for rent.

-
Type: Detached
-
Style: Sidesplit 4
-
Lot Size: 10.02 x 0 Acres
-
Age: No Data
-
Taxes: $4,554 per year
-
Days on Site: 8 Days
-
Added: Oct 18, 2021 (1 week on market)
-
Updated:
-
Last Checked: 3 months ago
-
MLS®#: E5406065
-
Listed By: Homelife/vision realty inc., brokerage
Attention Investors! High And Dry 10.02 Acres With 4 Level Sidesplit Property. Located In The Demand Brooklin Community Urban Area Boundary To 2031, Deferred Residential Area. Right Next To New 412 And 407. Sun Room With Walk-Out To 540 Sq Ft. Pressure Treated Wood Deck. Family Room With Stone Wall And Elmira Stove Works Fireplace. Fruit Trees: Peach, Cherry, Apple. Garden, 15+ Parking Spots On A Paved Driveway.
Extras
Property Being Sold "As Is," Where Is" Condition, Without Warranties Or Representation. Built-In Counter Stove, Oven. Washer, Dryer, All Elfs, Window Coverings.
Property Details
Facts for 965 Brawley Road West, Whitby
Status
Days on Market: 8
Last Status: Sold
Sold Date: Oct 26, 2021
Closed Date: Dec 15, 2021
Expiry Date: Dec 18, 2021
Sold Price: $3,018,000
Unavailable Date: Oct 26, 2021
Input Date: Oct 18, 2021
Property
Status: Sale
Property Type: Detached
Style: Sidesplit 4
Area: Whitby
Community: Rural Whitby
Availability Date: Immediate
Inside
Bedrooms: 4
Bathrooms: 3
Kitchens: 1
Rooms: 9
Den/Family Room: No
Air Conditioning: None
Fireplace: Yes
Laundry Level: Lower
Washrooms: 3
Building
Basement: Unfinished
Heat Type: Baseboard
Heat Source: Wood
Exterior: Alum Siding
Exterior: Brick
Water Supply Type: Dug Well
Water Supply: Well
Special Designation: Unknown
Parking
Driveway: Private
Garage Spaces: 2
Garage Type: Attached
Covered Parking Spaces: 15
Total Parking Spaces: 15
Fees
Tax Year: 2021
Tax Legal Description: Pt Lt 29 Con 7 Township Of Whitby As In D189993; W
Taxes: $4,554
Land
Cross Street: Brawley Rd/ Lake Rid
Municipality District: Whitby
Fronting On: South
Pool: None
Sewer: Septic
Lot Frontage: 10.02 Acres
Acres: 10-24.99
Additional Media
- Virtual Tour: https://my.matterport.com/show/?m=FNh91nCdWxZ
Rooms
Room details for 965 Brawley Road West, Whitby
| Type | Dimensions | Description |
|---|---|---|
| Living Main | 13.19 x 18.65 | Hardwood Floor, Bay Window |
| Dining Main | 9.27 x 11.85 | Hardwood Floor |
| Kitchen Main | 11.66 x 15.96 | Walk-Out, Hardwood Floor |
| Sunroom Main | 14.40 x 18.59 | Tile Floor, Walk-Out |
| Prim Bdrm Upper | 12.51 x 13.05 | Ensuite Bath, Broadloom |
| 2nd Br Upper | 10.57 x 12.05 | Broadloom |
| 3rd Br Upper | 8.19 x 9.13 | Broadloom |
| Family Lower | 17.14 x 19.31 | Fireplace, Tile Floor |
| 4th Br Lower | 9.22 x 11.37 | Walk-Out |

| XXXXXXXX | XXX XX, XXXX |
XXXX XXX XXXX |
$X,XXX,XXX |
| XXX XX, XXXX |
XXXXXX XXX XXXX |
$X,XXX,XXX |
| XXXXXXXX XXXX | XXX XX, XXXX | $3,018,000 XXX XXXX |
| XXXXXXXX XXXXXX | XXX XX, XXXX | $1,999,900 XXX XXXX |

St Leo Catholic School
Elementary: CatholicMeadowcrest Public School
Elementary: PublicSt Bridget Catholic School
Elementary: CatholicWinchester Public School
Elementary: PublicBrooklin Village Public School
Elementary: PublicChris Hadfield P.S. (Elementary)
Elementary: PublicÉSC Saint-Charles-Garnier
Secondary: CatholicBrooklin High School
Secondary: PublicAll Saints Catholic Secondary School
Secondary: CatholicFather Leo J Austin Catholic Secondary School
Secondary: CatholicDonald A Wilson Secondary School
Secondary: PublicSinclair Secondary School
Secondary: Public
