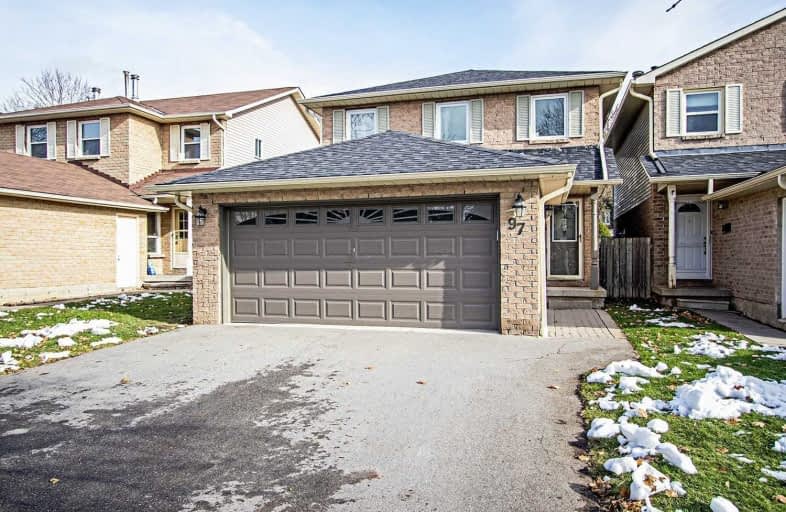Sold on Feb 15, 2019
Note: Property is not currently for sale or for rent.

-
Type: Detached
-
Style: 2-Storey
-
Lot Size: 32.81 x 120.08 Feet
-
Age: No Data
-
Taxes: $4,541 per year
-
Days on Site: 87 Days
-
Added: Nov 20, 2018 (2 months on market)
-
Updated:
-
Last Checked: 2 months ago
-
MLS®#: E4307042
-
Listed By: Re/max jazz inc., brokerage
Welcome To 97 Rice Dr In Whitby. This 4 Bedroom, 3 Bathroom, Fully Finished Home Sits In A Beautiful Neighbourhood In Pringle Creek. Complete With A Recently Renovated Kitchen, Two Car Garage, Fully Landscaped Yard Including A Large Beautiful Pool And A Master Bedroom With A Walk-In Closet And 3 Piece Ensuite Bath. The Quiet Central Whitby Location Is Close To Great Schools, Transit And Many More Amenities. Don't Miss Out On This Great Opportunity.
Extras
Include Fridge, Stove, Dishwasher, Washer, Dryer, Pool And Related Equipment, Central Vacuum And Related Equipment. Newer Windows, Finished Rec Room In The Basement, Separate Dining Room, Fully Landscaped Yard.
Property Details
Facts for 97 Rice Drive, Whitby
Status
Days on Market: 87
Last Status: Sold
Sold Date: Feb 15, 2019
Closed Date: Mar 15, 2019
Expiry Date: Apr 01, 2019
Sold Price: $632,500
Unavailable Date: Feb 15, 2019
Input Date: Nov 20, 2018
Property
Status: Sale
Property Type: Detached
Style: 2-Storey
Area: Whitby
Community: Pringle Creek
Availability Date: Tba
Inside
Bedrooms: 4
Bathrooms: 3
Kitchens: 1
Rooms: 7
Den/Family Room: Yes
Air Conditioning: Central Air
Fireplace: Yes
Laundry Level: Lower
Central Vacuum: Y
Washrooms: 3
Utilities
Electricity: Yes
Gas: Yes
Cable: Yes
Telephone: Yes
Building
Basement: Finished
Heat Type: Forced Air
Heat Source: Gas
Exterior: Alum Siding
Exterior: Brick
Water Supply: Municipal
Special Designation: Unknown
Parking
Driveway: Private
Garage Spaces: 2
Garage Type: Attached
Covered Parking Spaces: 4
Fees
Tax Year: 2018
Tax Legal Description: Pcl 9-2, Sec 40M1286; Pt Lt 9, Pl 40M1286; Pt 5 **
Taxes: $4,541
Highlights
Feature: Park
Feature: Public Transit
Feature: School
Land
Cross Street: Rossland/Bassett
Municipality District: Whitby
Fronting On: East
Pool: Inground
Sewer: Sewers
Lot Depth: 120.08 Feet
Lot Frontage: 32.81 Feet
Acres: < .50
Additional Media
- Virtual Tour: https://vimeo.com/user65917821/review/301847507/3774442e97
Rooms
Room details for 97 Rice Drive, Whitby
| Type | Dimensions | Description |
|---|---|---|
| Kitchen Ground | 3.35 x 6.22 | Eat-In Kitchen, Renovated, Stainless Steel Ap |
| Family Ground | 3.40 x 4.65 | Walk-Out, Laminate, Fireplace |
| Dining Ground | 3.40 x 3.95 | Panelled, Laminate, Large Window |
| Master 2nd | 3.42 x 4.70 | 3 Pc Ensuite, Hardwood Floor, W/I Closet |
| 2nd Br 2nd | 3.05 x 4.06 | Large Closet, Hardwood Floor, Large Window |
| 3rd Br 2nd | 2.61 x 3.95 | Large Closet, Hardwood Floor, Large Window |
| 4th Br 2nd | 2.17 x 2.85 | Large Window, Hardwood Floor |
| Rec Bsmt | 4.22 x 9.85 | Laminate |
| Laundry Bsmt | 3.50 x 3.60 |
| XXXXXXXX | XXX XX, XXXX |
XXXX XXX XXXX |
$XXX,XXX |
| XXX XX, XXXX |
XXXXXX XXX XXXX |
$XXX,XXX |
| XXXXXXXX XXXX | XXX XX, XXXX | $632,500 XXX XXXX |
| XXXXXXXX XXXXXX | XXX XX, XXXX | $649,900 XXX XXXX |

St Bernard Catholic School
Elementary: CatholicC E Broughton Public School
Elementary: PublicFallingbrook Public School
Elementary: PublicGlen Dhu Public School
Elementary: PublicPringle Creek Public School
Elementary: PublicJulie Payette
Elementary: PublicÉSC Saint-Charles-Garnier
Secondary: CatholicHenry Street High School
Secondary: PublicAnderson Collegiate and Vocational Institute
Secondary: PublicFather Leo J Austin Catholic Secondary School
Secondary: CatholicDonald A Wilson Secondary School
Secondary: PublicSinclair Secondary School
Secondary: Public- 2 bath
- 4 bed
- 1100 sqft
72 Thickson Road, Whitby, Ontario • L1N 3P9 • Blue Grass Meadows



