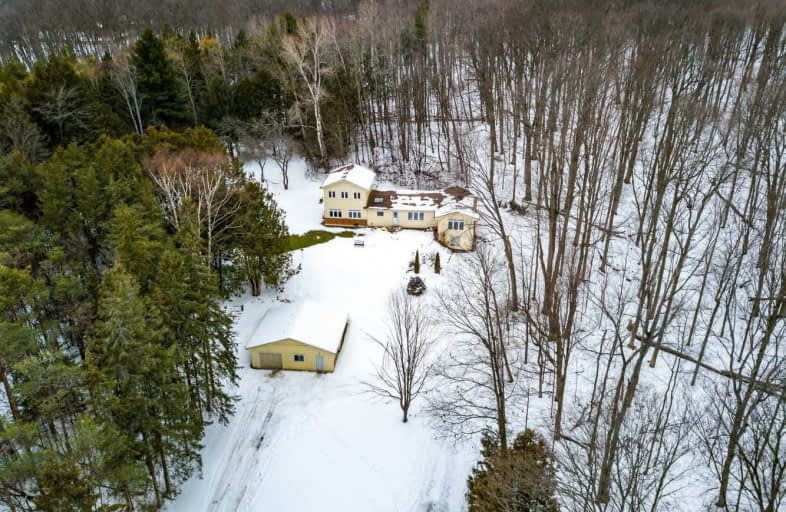Sold on Feb 19, 2021
Note: Property is not currently for sale or for rent.

-
Type: Detached
-
Style: 2-Storey
-
Lot Size: 200 x 371.8 Feet
-
Age: No Data
-
Taxes: $7,173 per year
-
Days on Site: 14 Days
-
Added: Feb 05, 2021 (2 weeks on market)
-
Updated:
-
Last Checked: 3 months ago
-
MLS®#: E5106330
-
Listed By: Tanya tierney team realty inc., brokerage
Nature Lovers Retreat! This Spectacular Property Offers A 1.70 Acre Wooded Lot, Situated Mins To Lakeridge & Dagmar Ski Resorts! This Unique 4 Bdrm, 3 Bath Property Has Been Completely Reno'd Thru & Offers Beautiful Distressed Hrdwd Flrs, Pot Lighting, Upgraded Bsebds, Trendy Exposed Beam W/Barn Board Feature Wall In The Dining Area W/Garden Dr W/O To The Bkyrd. Convenient Detached Garage, Main Flr Laundry, Relaxing Hot Tub Rm W/Panoramic Treed Views!
Extras
Loft Master Offers A 2Pc Ensuite. So Many Upgrades Incl Roof '17, Skylight '17, All Interior Drs '19, Furnace Approx '15, Wash/Dryer '19, Updated Electrical '09, Wndws '19, Water Softener, Uv & 2 Humidifiers! Too Many To List, See Attached!
Property Details
Facts for 9890 Dagmar Road, Whitby
Status
Days on Market: 14
Last Status: Sold
Sold Date: Feb 19, 2021
Closed Date: May 18, 2021
Expiry Date: Apr 30, 2021
Sold Price: $1,299,000
Unavailable Date: Feb 19, 2021
Input Date: Feb 05, 2021
Property
Status: Sale
Property Type: Detached
Style: 2-Storey
Area: Whitby
Community: Rural Whitby
Availability Date: Flexible
Inside
Bedrooms: 4
Bathrooms: 3
Kitchens: 1
Rooms: 10
Den/Family Room: Yes
Air Conditioning: Central Air
Fireplace: Yes
Laundry Level: Lower
Central Vacuum: N
Washrooms: 3
Utilities
Electricity: Yes
Gas: No
Building
Basement: Fin W/O
Basement 2: Part Bsmt
Heat Type: Forced Air
Heat Source: Propane
Exterior: Vinyl Siding
Elevator: N
Water Supply Type: Drilled Well
Water Supply: Well
Physically Handicapped-Equipped: N
Special Designation: Other
Other Structures: Drive Shed
Retirement: N
Parking
Driveway: Private
Garage Spaces: 3
Garage Type: Detached
Covered Parking Spaces: 12
Total Parking Spaces: 15
Fees
Tax Year: 2020
Tax Legal Description: Pt Lt 35 Con 9 Township Of Whitby Pt 2 40R12432**
Taxes: $7,173
Highlights
Feature: Golf
Feature: River/Stream
Feature: Rolling
Feature: Skiing
Feature: Wooded/Treed
Land
Cross Street: Side Road #5(Myrtle)
Municipality District: Whitby
Fronting On: West
Pool: None
Sewer: Septic
Lot Depth: 371.8 Feet
Lot Frontage: 200 Feet
Lot Irregularities: 1.70 Acres Of Treed O
Acres: .50-1.99
Zoning: Residential
Additional Media
- Virtual Tour: https://tour.homeontour.com/sKJHDwZn2
Rooms
Room details for 9890 Dagmar Road, Whitby
| Type | Dimensions | Description |
|---|---|---|
| Living Ground | 3.36 x 7.36 | Vaulted Ceiling, Pot Lights, Picture Window |
| Dining Ground | 3.29 x 3.69 | W/O To Yard, Beamed, Hardwood Floor |
| Kitchen Ground | 3.15 x 3.36 | Skylight, Stainless Steel Appl, Hardwood Floor |
| Family Ground | 4.52 x 6.36 | W/O To Yard, Pot Lights, Hardwood Floor |
| Other Ground | 3.10 x 4.00 | O/Looks Backyard, Pot Lights, Vinyl Floor |
| Master Upper | 5.79 x 6.80 | 2 Pc Ensuite, Pot Lights, Hardwood Floor |
| 2nd Br Main | 4.08 x 4.37 | O/Looks Frontyard, W/O To Porch, Broadloom |
| 3rd Br Main | 2.92 x 3.29 | O/Looks Backyard, Sunken Room, Broadloom |
| 4th Br Main | 2.61 x 3.24 | Window, Closet, Broadloom |
| Other Bsmt | 2.04 x 2.99 | Above Grade Window, Open Concept, Laminate |
| Rec Bsmt | 4.03 x 6.32 | W/O To Yard, Wood Stove, Laminate |
| Utility Bsmt | 6.36 x 6.80 | Unfinished, Separate Rm, Concrete Floor |
| XXXXXXXX | XXX XX, XXXX |
XXXX XXX XXXX |
$X,XXX,XXX |
| XXX XX, XXXX |
XXXXXX XXX XXXX |
$X,XXX,XXX |
| XXXXXXXX XXXX | XXX XX, XXXX | $1,299,000 XXX XXXX |
| XXXXXXXX XXXXXX | XXX XX, XXXX | $1,299,000 XXX XXXX |

Claremont Public School
Elementary: PublicValley View Public School
Elementary: PublicMeadowcrest Public School
Elementary: PublicSt Bridget Catholic School
Elementary: CatholicBrooklin Village Public School
Elementary: PublicChris Hadfield P.S. (Elementary)
Elementary: PublicÉSC Saint-Charles-Garnier
Secondary: CatholicBrooklin High School
Secondary: PublicPort Perry High School
Secondary: PublicNotre Dame Catholic Secondary School
Secondary: CatholicUxbridge Secondary School
Secondary: PublicJ Clarke Richardson Collegiate
Secondary: Public

