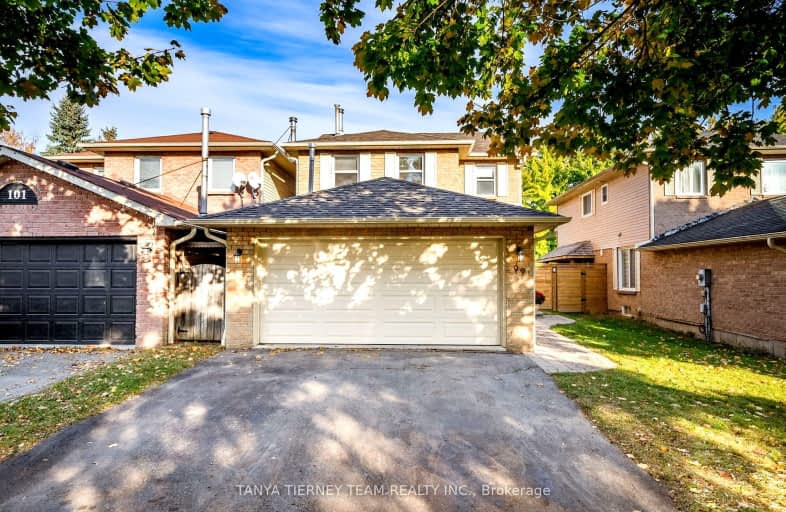Somewhat Walkable
- Some errands can be accomplished on foot.
69
/100
Some Transit
- Most errands require a car.
42
/100
Bikeable
- Some errands can be accomplished on bike.
53
/100

St Bernard Catholic School
Elementary: Catholic
1.30 km
C E Broughton Public School
Elementary: Public
1.64 km
Fallingbrook Public School
Elementary: Public
1.64 km
Glen Dhu Public School
Elementary: Public
0.53 km
Pringle Creek Public School
Elementary: Public
0.88 km
Julie Payette
Elementary: Public
1.62 km
ÉSC Saint-Charles-Garnier
Secondary: Catholic
2.74 km
Henry Street High School
Secondary: Public
3.18 km
Anderson Collegiate and Vocational Institute
Secondary: Public
1.55 km
Father Leo J Austin Catholic Secondary School
Secondary: Catholic
1.35 km
Donald A Wilson Secondary School
Secondary: Public
2.64 km
Sinclair Secondary School
Secondary: Public
2.24 km
-
Willow Park
50 Willow Park Dr, Whitby ON 1.59km -
Whitburn Park
Whitburn St, Whitby ON 2.16km -
Whitby Soccer Dome
695 Rossland Rd W, Whitby ON L1R 2P2 2.7km
-
TD Bank Financial Group
3050 Garden St (at Rossland Rd), Whitby ON L1R 2G7 0.71km -
CIBC
1519 Dundas St E, Whitby ON L1N 2K6 2.16km -
CIBC
101 Brock St N, Whitby ON L1N 4H3 2.32km














