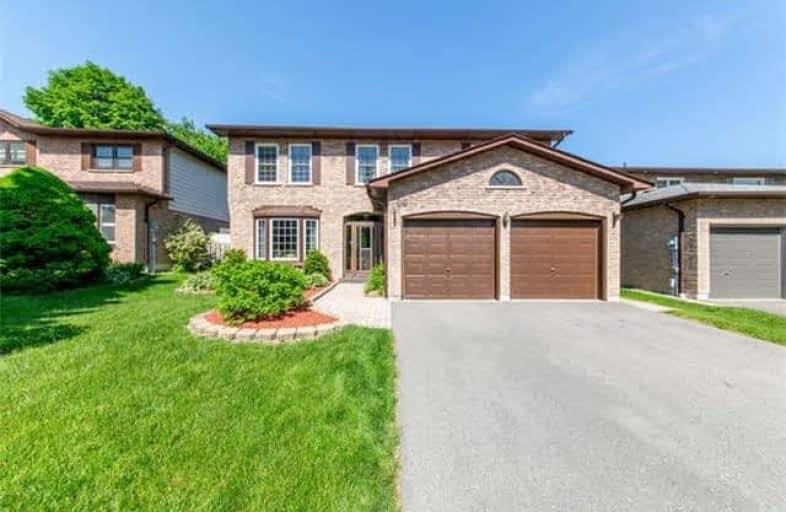
Earl A Fairman Public School
Elementary: Public
1.41 km
C E Broughton Public School
Elementary: Public
1.28 km
St Matthew the Evangelist Catholic School
Elementary: Catholic
1.66 km
Glen Dhu Public School
Elementary: Public
1.39 km
Pringle Creek Public School
Elementary: Public
0.78 km
Julie Payette
Elementary: Public
0.88 km
Henry Street High School
Secondary: Public
2.29 km
All Saints Catholic Secondary School
Secondary: Catholic
2.08 km
Anderson Collegiate and Vocational Institute
Secondary: Public
1.34 km
Father Leo J Austin Catholic Secondary School
Secondary: Catholic
2.12 km
Donald A Wilson Secondary School
Secondary: Public
2.03 km
Sinclair Secondary School
Secondary: Public
2.99 km





