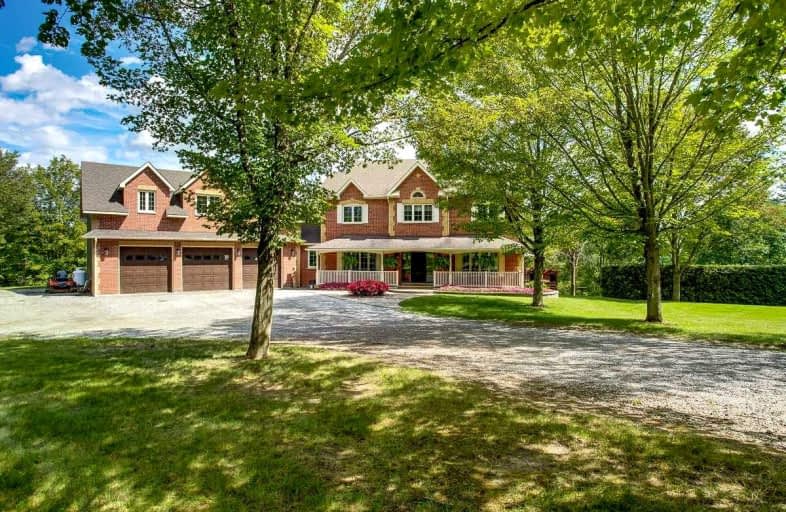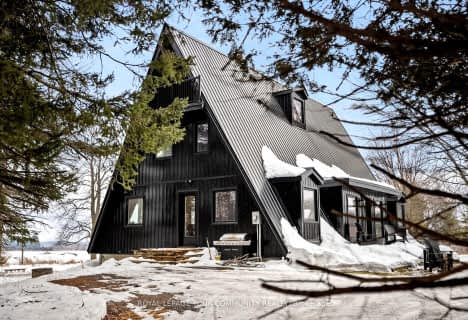
Claremont Public School
Elementary: Public
8.51 km
Valley View Public School
Elementary: Public
9.46 km
Meadowcrest Public School
Elementary: Public
8.45 km
St Bridget Catholic School
Elementary: Catholic
7.56 km
Brooklin Village Public School
Elementary: Public
8.45 km
Chris Hadfield P.S. (Elementary)
Elementary: Public
7.78 km
ÉSC Saint-Charles-Garnier
Secondary: Catholic
12.28 km
Brooklin High School
Secondary: Public
8.03 km
Port Perry High School
Secondary: Public
12.57 km
Notre Dame Catholic Secondary School
Secondary: Catholic
13.97 km
Uxbridge Secondary School
Secondary: Public
12.48 km
J Clarke Richardson Collegiate
Secondary: Public
14.07 km




