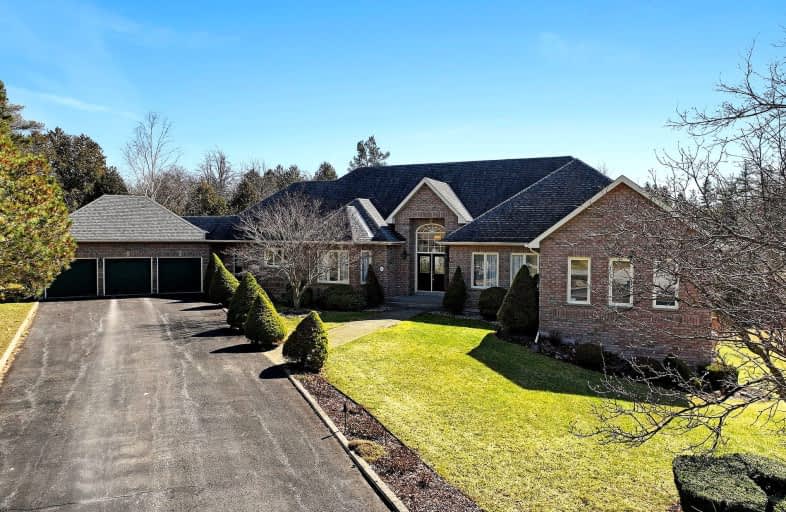Sold on Mar 20, 2024
Note: Property is not currently for sale or for rent.

-
Type: Detached
-
Style: Bungalow
-
Size: 3000 sqft
-
Lot Size: 91.6 x 246.77 Feet
-
Age: 16-30 years
-
Taxes: $13,622 per year
-
Days on Site: 5 Days
-
Added: Mar 15, 2024 (5 days on market)
-
Updated:
-
Last Checked: 3 months ago
-
MLS®#: N8144622
-
Listed By: Re/max west realty inc.
Quality custom-built bungalow aprox. 3500 sq. ft., 9 foot ceilings on main floor plus coffered & vaulted areas. Full walkout basement. Located on quiet cul-de-sac in desirable Bethesda Estates. Sunken granite entrance, open circular oak staircase to lower level. Plaster cornice & oak mouldings. Top quality materials. Open concept family room and kitchen. Located on 1.14 Acres. Private well and septic. 30 year roof shingles (2010). A very well maintained home. Separate service staircase to basement. Office easily used as fourth bedroom.
Extras
Existing Fridge/Oven/Gas Cooktop/DW/Microwave/Washer/Dryer. Existing ELF & Window Cov, Gas Furnace (2019), CAC, HWT (O), Water Softener (2018), C.Vac & Equip, Alarm Sys, EDGO
Property Details
Facts for 1 Cedar Ridge Road, Whitchurch Stouffville
Status
Days on Market: 5
Last Status: Sold
Sold Date: Mar 20, 2024
Closed Date: Jun 03, 2024
Expiry Date: Jun 15, 2024
Sold Price: $2,500,000
Unavailable Date: Mar 22, 2024
Input Date: Mar 15, 2024
Prior LSC: Listing with no contract changes
Property
Status: Sale
Property Type: Detached
Style: Bungalow
Size (sq ft): 3000
Age: 16-30
Area: Whitchurch Stouffville
Community: Rural Whitchurch-Stouffville
Availability Date: 45 Days/TBA
Inside
Bedrooms: 3
Bedrooms Plus: 1
Bathrooms: 3
Kitchens: 1
Rooms: 11
Den/Family Room: Yes
Air Conditioning: Central Air
Fireplace: Yes
Laundry Level: Main
Central Vacuum: Y
Washrooms: 3
Building
Basement: Full
Basement 2: W/O
Heat Type: Forced Air
Heat Source: Gas
Exterior: Brick
Water Supply: Well
Special Designation: Unknown
Parking
Driveway: Pvt Double
Garage Spaces: 3
Garage Type: Attached
Covered Parking Spaces: 10
Total Parking Spaces: 13
Fees
Tax Year: 2023
Tax Legal Description: PLAN 65M2568 LOT 16
Taxes: $13,622
Highlights
Feature: Cul De Sac
Feature: Golf
Feature: Grnbelt/Conserv
Feature: Level
Feature: Wooded/Treed
Land
Cross Street: Bethesda/Woodbine
Municipality District: Whitchurch-Stouffville
Fronting On: South
Pool: None
Sewer: Septic
Lot Depth: 246.77 Feet
Lot Frontage: 91.6 Feet
Lot Irregularities: Survey.
Acres: .50-1.99
Rooms
Room details for 1 Cedar Ridge Road, Whitchurch Stouffville
| Type | Dimensions | Description |
|---|---|---|
| Living Ground | 4.00 x 4.92 | Hardwood Floor, Moulded Ceiling, French Doors |
| Dining Ground | 4.80 x 4.92 | Hardwood Floor, Moulded Ceiling, French Doors |
| Kitchen Ground | 2.00 x 4.61 | Centre Island, Tile Floor, Pantry |
| Breakfast Ground | 3.57 x 6.03 | W/O To Deck, Tile Floor, South View |
| Laundry Ground | 2.90 x 4.06 | Access To Garage, Tile Floor, Double Closet |
| Family Ground | 4.62 x 6.03 | Hardwood Floor, Gas Fireplace, Open Concept |
| Prim Bdrm Ground | 5.23 x 5.72 | 6 Pc Ensuite, W/I Closet, W/O To Deck |
| Br Ground | 3.94 x 4.00 | W/I Closet |
| Br Ground | 3.69 x 5.10 | Double Closet |
| Office Ground | 3.26 x 3.39 | Hardwood Floor, Double Closet, French Doors |
| Foyer Ground | 3.00 x 5.69 | Coffered Ceiling, Hardwood Floor, Closet |
| Other Lower | 3.71 x 5.51 | Above Grade Window |
| XXXXXXXX | XXX XX, XXXX |
XXXXXX XXX XXXX |
$X,XXX,XXX |
| XXXXXXXX XXXXXX | XXX XX, XXXX | $2,890,000 XXX XXXX |
Car-Dependent
- Almost all errands require a car.

École élémentaire publique L'Héritage
Elementary: PublicChar-Lan Intermediate School
Elementary: PublicSt Peter's School
Elementary: CatholicHoly Trinity Catholic Elementary School
Elementary: CatholicÉcole élémentaire catholique de l'Ange-Gardien
Elementary: CatholicWilliamstown Public School
Elementary: PublicÉcole secondaire publique L'Héritage
Secondary: PublicCharlottenburgh and Lancaster District High School
Secondary: PublicSt Lawrence Secondary School
Secondary: PublicÉcole secondaire catholique La Citadelle
Secondary: CatholicHoly Trinity Catholic Secondary School
Secondary: CatholicCornwall Collegiate and Vocational School
Secondary: Public

