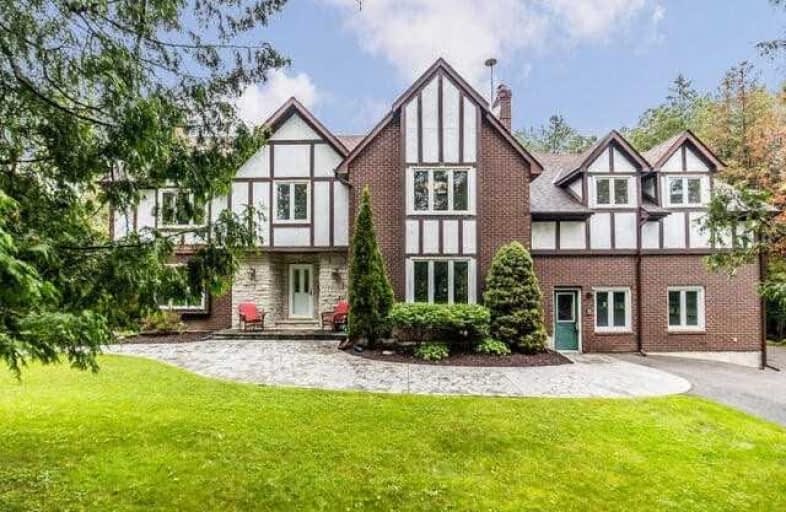Sold on Jul 12, 2021
Note: Property is not currently for sale or for rent.

-
Type: Detached
-
Style: 2-Storey
-
Size: 3500 sqft
-
Lot Size: 207.64 x 204 Feet
-
Age: No Data
-
Taxes: $9,649 per year
-
Days on Site: 2 Days
-
Added: Jul 10, 2021 (2 days on market)
-
Updated:
-
Last Checked: 2 months ago
-
MLS®#: N5303264
-
Listed By: Right at home realty inc., brokerage
Welcome To This Amazing Property Located In The Exclusive "Trail Of The Woods" Enclave Of Luxurious Executive Homes. From The Moment You Drive In The Tree Lined Driveway You Feel The Sense Of Privacy That Only Certain Properties Provide. This Tudor Style Home Offers Over 4000 Sq Ft With 5 Bedrooms, Large Principle Rooms, Numerous Fireplaces, 2.5 Garage, Walkouts To The Patio & Pool Area. Don't Miss This Incredible Opportunity To Live In Such An Amazing Area.
Extras
Stainless Steel Fridge, Stainless Steel Stove, Stainless Steel Dishwasher, Microwave, Washer And Dryer, Light Fixtures, Window Coverings, Gdo Opener.
Property Details
Facts for 1 Foxlair Court, Whitchurch Stouffville
Status
Days on Market: 2
Last Status: Sold
Sold Date: Jul 12, 2021
Closed Date: Aug 23, 2021
Expiry Date: Oct 08, 2021
Sold Price: $1,700,000
Unavailable Date: Jul 12, 2021
Input Date: Jul 10, 2021
Prior LSC: Listing with no contract changes
Property
Status: Sale
Property Type: Detached
Style: 2-Storey
Size (sq ft): 3500
Area: Whitchurch Stouffville
Community: Rural Whitchurch-Stouffville
Availability Date: Tbd
Inside
Bedrooms: 5
Bathrooms: 4
Kitchens: 1
Rooms: 10
Den/Family Room: Yes
Air Conditioning: Central Air
Fireplace: Yes
Laundry Level: Main
Washrooms: 4
Building
Basement: Part Fin
Heat Type: Forced Air
Heat Source: Gas
Exterior: Brick
Exterior: Stucco/Plaster
Water Supply: Well
Special Designation: Unknown
Parking
Driveway: Private
Garage Spaces: 3
Garage Type: Attached
Covered Parking Spaces: 8
Total Parking Spaces: 10
Fees
Tax Year: 2021
Tax Legal Description: Pcl 94-1 Sec 65M2602; Lt 94 Pl 65M2602
Taxes: $9,649
Land
Cross Street: Aurora Rd / Kennedy
Municipality District: Whitchurch-Stouffville
Fronting On:
Pool: Inground
Sewer: Septic
Lot Depth: 204 Feet
Lot Frontage: 207.64 Feet
Acres: .50-1.99
Additional Media
- Virtual Tour: https://homesinfocus.vids.io/videos/069ddab21e1be2c68f/1-foxlair-court
Rooms
Room details for 1 Foxlair Court, Whitchurch Stouffville
| Type | Dimensions | Description |
|---|---|---|
| Kitchen Main | 3.93 x 5.79 | Vinyl Floor, Stainless Steel Appl, O/Looks Backyard |
| Living Main | 4.67 x 8.03 | Hardwood Floor, W/O To Deck |
| Dining Main | 3.73 x 3.93 | Hardwood Floor, O/Looks Pool, Large Window |
| Family Main | 4.58 x 6.35 | Broadloom, Stone Fireplace, O/Looks Frontyard |
| Master Upper | 4.80 x 5.11 | Broadloom, 4 Pc Ensuite, W/I Closet |
| 2nd Br Upper | 4.70 x 4.39 | Broadloom, Double Closet |
| 3rd Br Upper | 4.29 x 3.81 | Broadloom, Closet |
| 4th Br Upper | 3.38 x 4.08 | Broadloom, Double Closet |
| 5th Br Upper | 3.53 x 3.02 | Broadloom, Closet |
| Great Rm Upper | 7.62 x 9.27 | Broadloom, Fireplace |
| XXXXXXXX | XXX XX, XXXX |
XXXX XXX XXXX |
$X,XXX,XXX |
| XXX XX, XXXX |
XXXXXX XXX XXXX |
$X,XXX,XXX |
| XXXXXXXX XXXX | XXX XX, XXXX | $1,700,000 XXX XXXX |
| XXXXXXXX XXXXXX | XXX XX, XXXX | $1,999,000 XXX XXXX |

Whitchurch Highlands Public School
Elementary: PublicBallantrae Public School
Elementary: PublicRick Hansen Public School
Elementary: PublicStonehaven Elementary School
Elementary: PublicNotre Dame Catholic Elementary School
Elementary: CatholicBogart Public School
Elementary: PublicÉSC Pape-François
Secondary: CatholicSacred Heart Catholic High School
Secondary: CatholicStouffville District Secondary School
Secondary: PublicHuron Heights Secondary School
Secondary: PublicNewmarket High School
Secondary: PublicSt Maximilian Kolbe High School
Secondary: Catholic

