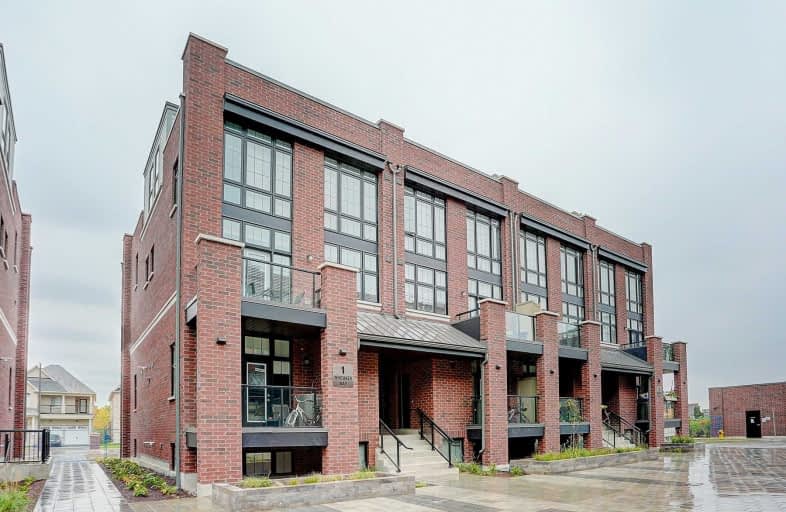Car-Dependent
- Almost all errands require a car.
23
/100
Some Transit
- Most errands require a car.
29
/100
Somewhat Bikeable
- Most errands require a car.
46
/100

ÉÉC Pape-François
Elementary: Catholic
1.79 km
St Mark Catholic Elementary School
Elementary: Catholic
1.34 km
St Brigid Catholic Elementary School
Elementary: Catholic
2.75 km
Oscar Peterson Public School
Elementary: Public
1.66 km
St Brendan Catholic School
Elementary: Catholic
2.02 km
Glad Park Public School
Elementary: Public
1.40 km
ÉSC Pape-François
Secondary: Catholic
1.79 km
Bill Hogarth Secondary School
Secondary: Public
9.54 km
Stouffville District Secondary School
Secondary: Public
1.70 km
St Brother André Catholic High School
Secondary: Catholic
8.87 km
Bur Oak Secondary School
Secondary: Public
8.33 km
Pierre Elliott Trudeau High School
Secondary: Public
9.62 km
-
Swan Lake Park
25 Swan Park Rd (at Williamson Rd), Markham ON 8.36km -
Toogood Pond
Carlton Rd (near Main St.), Unionville ON L3R 4J8 11.68km -
Milne Dam Conservation Park
Hwy 407 (btwn McCowan & Markham Rd.), Markham ON L3P 1G6 11.99km
-
CIBC
9690 Hwy 48 N (at Bur Oak Ave.), Markham ON L6E 0H8 7.86km -
Scotiabank
101 Main St N (at Robinson St), Markham ON L3P 1X9 10.57km -
CIBC
8675 McCowan Rd (Bullock Dr), Markham ON L3P 4H1 11.12km
More about this building
View 1 Whitaker Way, Whitchurch Stouffville

