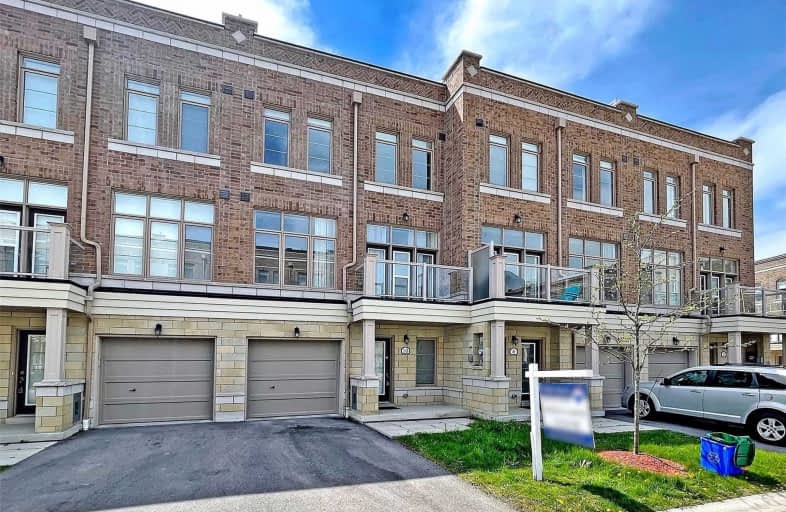Sold on Jun 09, 2021
Note: Property is not currently for sale or for rent.

-
Type: Att/Row/Twnhouse
-
Style: 3-Storey
-
Lot Size: 21 x 48.85 Feet
-
Age: 6-15 years
-
Taxes: $3,790 per year
-
Days on Site: 20 Days
-
Added: May 20, 2021 (2 weeks on market)
-
Updated:
-
Last Checked: 2 months ago
-
MLS®#: N5242657
-
Listed By: Re/max realtron realty inc., brokerage
Sought After Location Close To All Amenities Such As Schools, Shops, Restaurants, Grocery, Parks & Recreation, Go Train. 10 Ft Ceiling On The Main Floor With Picture Window. Sun Filled Rooms. Additional Roof Top Patio For Summer Entertainment. Ideal Place To Call Home. Minutes To Hwy 404. Show & Sell.
Extras
Refrigerator, Stove, Built In Dishwasher, Clothes Washer & Dryer, Electric Light Fixtures, Auto Garage Door Opener. (H V A C Systems, Hwt Rental $110. + $100 Potl/ Month . York Region Common Elements Condominium Plan No. 1277 As In Yr2245
Property Details
Facts for 10 Arborea Lane, Whitchurch Stouffville
Status
Days on Market: 20
Last Status: Sold
Sold Date: Jun 09, 2021
Closed Date: Jun 30, 2021
Expiry Date: Sep 30, 2021
Sold Price: $795,000
Unavailable Date: Jun 09, 2021
Input Date: May 20, 2021
Property
Status: Sale
Property Type: Att/Row/Twnhouse
Style: 3-Storey
Age: 6-15
Area: Whitchurch Stouffville
Community: Stouffville
Availability Date: Immediate
Inside
Bedrooms: 2
Bathrooms: 3
Kitchens: 1
Rooms: 6
Den/Family Room: Yes
Air Conditioning: Central Air
Fireplace: No
Laundry Level: Lower
Washrooms: 3
Building
Basement: None
Heat Type: Forced Air
Heat Source: Gas
Exterior: Brick
Water Supply: Municipal
Special Designation: Unknown
Parking
Driveway: Private
Garage Spaces: 1
Garage Type: Attached
Covered Parking Spaces: 1
Total Parking Spaces: 2
Fees
Tax Year: 2020
Tax Legal Description: Plan 65M4320 Pt Blk 148 Plan 65M4388 Pt Blk 26 Rp
Taxes: $3,790
Additional Mo Fees: 100
Highlights
Feature: Grnbelt/Cons
Feature: Hospital
Feature: Lake/Pond
Feature: Park
Feature: Public Transit
Feature: School
Land
Cross Street: Glad Park And Millar
Municipality District: Whitchurch-Stouffville
Fronting On: South
Parcel of Tied Land: Y
Pool: None
Sewer: Sewers
Lot Depth: 48.85 Feet
Lot Frontage: 21 Feet
Additional Media
- Virtual Tour: https://www.winsold.com/tour/78204
Rooms
Room details for 10 Arborea Lane, Whitchurch Stouffville
| Type | Dimensions | Description |
|---|---|---|
| Media/Ent Ground | 3.00 x 4.69 | Access To Garage, Heated Floor, Laminate |
| Kitchen 2nd | 2.32 x 5.24 | Breakfast Bar, Stainless Steel Appl, Ceramic Back Splash |
| Living 2nd | 3.66 x 6.70 | Combined W/Dining, W/O To Balcony, Laminate |
| Dining 2nd | 3.66 x 6.70 | Combined W/Living, Laminate |
| Master 3rd | 3.04 x 4.00 | W/I Closet, 3 Pc Ensuite, Laminate |
| 2nd Br 3rd | 2.62 x 2.77 | Closet, Laminate |
| Utility Upper | 2.00 x 2.00 | W/O To Terrace, Nw View |
| Other Upper | 3.50 x 6.00 | Sliding Doors, W/O To Patio |
| XXXXXXXX | XXX XX, XXXX |
XXXX XXX XXXX |
$XXX,XXX |
| XXX XX, XXXX |
XXXXXX XXX XXXX |
$XXX,XXX | |
| XXXXXXXX | XXX XX, XXXX |
XXXX XXX XXXX |
$XXX,XXX |
| XXX XX, XXXX |
XXXXXX XXX XXXX |
$XXX,XXX | |
| XXXXXXXX | XXX XX, XXXX |
XXXXXXX XXX XXXX |
|
| XXX XX, XXXX |
XXXXXX XXX XXXX |
$XXX,XXX |
| XXXXXXXX XXXX | XXX XX, XXXX | $795,000 XXX XXXX |
| XXXXXXXX XXXXXX | XXX XX, XXXX | $749,900 XXX XXXX |
| XXXXXXXX XXXX | XXX XX, XXXX | $605,000 XXX XXXX |
| XXXXXXXX XXXXXX | XXX XX, XXXX | $609,000 XXX XXXX |
| XXXXXXXX XXXXXXX | XXX XX, XXXX | XXX XXXX |
| XXXXXXXX XXXXXX | XXX XX, XXXX | $619,000 XXX XXXX |

ÉÉC Pape-François
Elementary: CatholicSt Mark Catholic Elementary School
Elementary: CatholicSt Brigid Catholic Elementary School
Elementary: CatholicHarry Bowes Public School
Elementary: PublicSt Brendan Catholic School
Elementary: CatholicGlad Park Public School
Elementary: PublicÉSC Pape-François
Secondary: CatholicBill Hogarth Secondary School
Secondary: PublicStouffville District Secondary School
Secondary: PublicSt Brother André Catholic High School
Secondary: CatholicMarkham District High School
Secondary: PublicBur Oak Secondary School
Secondary: Public- 3 bath
- 2 bed
137 Covington Crescent, Whitchurch Stouffville, Ontario • L4A 4W8 • Stouffville
- 3 bath
- 3 bed
63 Fallharvest Way, Whitchurch Stouffville, Ontario • L4A 4W4 • Stouffville




