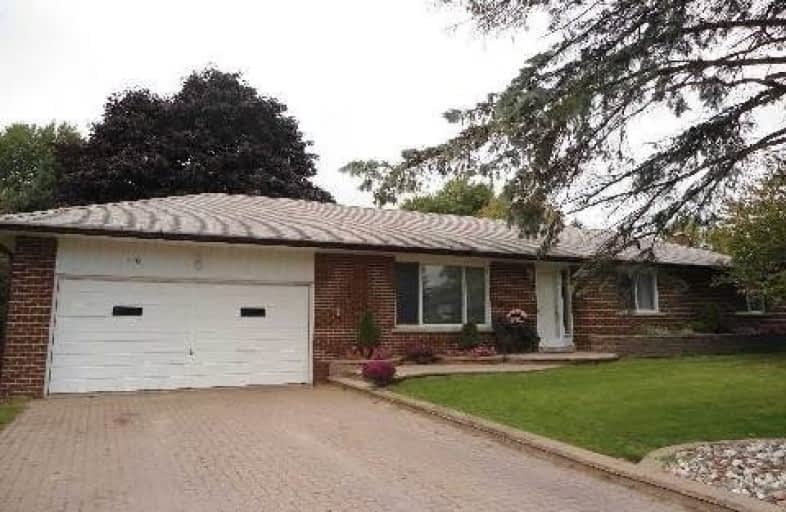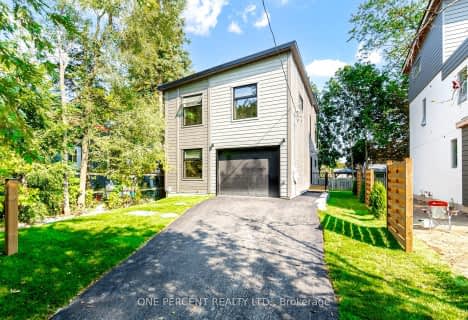Leased on Aug 04, 2019
Note: Property is not currently for sale or for rent.

-
Type: Detached
-
Style: Bungalow
-
Lease Term: 1 Year
-
Possession: Immediate
-
All Inclusive: N
-
Lot Size: 100 x 180 Feet
-
Age: No Data
-
Days on Site: 2 Days
-
Added: Sep 22, 2019 (2 days on market)
-
Updated:
-
Last Checked: 2 months ago
-
MLS®#: N4536411
-
Listed By: Re/max central realty, brokerage
High End Finishes Bungalow Located At A Nearly Half Acre Lot In The Heart Of Ballantrae. Tons Of Upgrades: Modern Open Concept Kitchen Design, All Newer Hardwood Fl Thruout, Replaced Windows, Recent Built Deck, Led Pot Lights, Granite Counters, European Faucets, Memory Touch Shower Faucets & Temp Control Valves. Close To Regional Forest Trails, Parks & School. Quick Access To 404.
Extras
All Existing Elfs & Window Coverings, Newer S/S French Dr Fridge, Slide-In Stove, Range Hood & B/I Dishwasher, Washer & Dryer.
Property Details
Facts for 10 Jasmine Crescent, Whitchurch Stouffville
Status
Days on Market: 2
Last Status: Leased
Sold Date: Aug 04, 2019
Closed Date: Aug 24, 2019
Expiry Date: Nov 01, 2019
Sold Price: $2,600
Unavailable Date: Aug 04, 2019
Input Date: Aug 02, 2019
Prior LSC: Listing with no contract changes
Property
Status: Lease
Property Type: Detached
Style: Bungalow
Area: Whitchurch Stouffville
Community: Ballantrae
Availability Date: Immediate
Inside
Bedrooms: 3
Bathrooms: 2
Kitchens: 1
Rooms: 6
Den/Family Room: Yes
Air Conditioning: Central Air
Fireplace: Yes
Laundry: Ensuite
Washrooms: 2
Utilities
Utilities Included: N
Building
Basement: Full
Heat Type: Forced Air
Heat Source: Gas
Exterior: Brick
Private Entrance: Y
Water Supply: Municipal
Special Designation: Unknown
Other Structures: Garden Shed
Parking
Driveway: Pvt Double
Parking Included: Yes
Garage Spaces: 2
Garage Type: Detached
Covered Parking Spaces: 6
Total Parking Spaces: 8
Fees
Cable Included: No
Central A/C Included: No
Common Elements Included: No
Heating Included: No
Hydro Included: No
Water Included: No
Land
Cross Street: Hwy 48 And Aurora Ro
Municipality District: Whitchurch-Stouffville
Fronting On: West
Pool: None
Sewer: Septic
Lot Depth: 180 Feet
Lot Frontage: 100 Feet
Payment Frequency: Monthly
Rooms
Room details for 10 Jasmine Crescent, Whitchurch Stouffville
| Type | Dimensions | Description |
|---|---|---|
| Kitchen Ground | 3.15 x 5.18 | Hardwood Floor, Centre Island, Eat-In Kitchen |
| Dining Ground | 3.15 x 3.35 | Hardwood Floor, Combined W/Kitchen, W/O To Deck |
| Living Ground | 3.86 x 5.18 | Hardwood Floor, Picture Window, O/Looks Garden |
| Master Ground | 3.23 x 4.09 | Hardwood Floor, Large Closet, 3 Pc Ensuite |
| 2nd Br Ground | 2.97 x 3.23 | Halogen Lighting, Large Window, 4 Pc Bath |
| 3rd Br Ground | 3.38 x 3.10 | Hardwood Floor, Large Window |
| XXXXXXXX | XXX XX, XXXX |
XXXXXX XXX XXXX |
$X,XXX |
| XXX XX, XXXX |
XXXXXX XXX XXXX |
$X,XXX | |
| XXXXXXXX | XXX XX, XXXX |
XXXXXX XXX XXXX |
$X,XXX |
| XXX XX, XXXX |
XXXXXX XXX XXXX |
$X,XXX | |
| XXXXXXXX | XXX XX, XXXX |
XXXX XXX XXXX |
$XXX,XXX |
| XXX XX, XXXX |
XXXXXX XXX XXXX |
$XXX,XXX |
| XXXXXXXX XXXXXX | XXX XX, XXXX | $2,600 XXX XXXX |
| XXXXXXXX XXXXXX | XXX XX, XXXX | $2,600 XXX XXXX |
| XXXXXXXX XXXXXX | XXX XX, XXXX | $2,100 XXX XXXX |
| XXXXXXXX XXXXXX | XXX XX, XXXX | $2,180 XXX XXXX |
| XXXXXXXX XXXX | XXX XX, XXXX | $810,000 XXX XXXX |
| XXXXXXXX XXXXXX | XXX XX, XXXX | $799,900 XXX XXXX |

Whitchurch Highlands Public School
Elementary: PublicBallantrae Public School
Elementary: PublicSt Mark Catholic Elementary School
Elementary: CatholicSt Brigid Catholic Elementary School
Elementary: CatholicHarry Bowes Public School
Elementary: PublicGlad Park Public School
Elementary: PublicÉSC Pape-François
Secondary: CatholicSacred Heart Catholic High School
Secondary: CatholicStouffville District Secondary School
Secondary: PublicNewmarket High School
Secondary: PublicBur Oak Secondary School
Secondary: PublicPierre Elliott Trudeau High School
Secondary: Public- 3 bath
- 4 bed
- 1500 sqft
57 Rosehill Drive, Whitchurch Stouffville, Ontario • L4A 2Y3 • Rural Whitchurch-Stouffville



