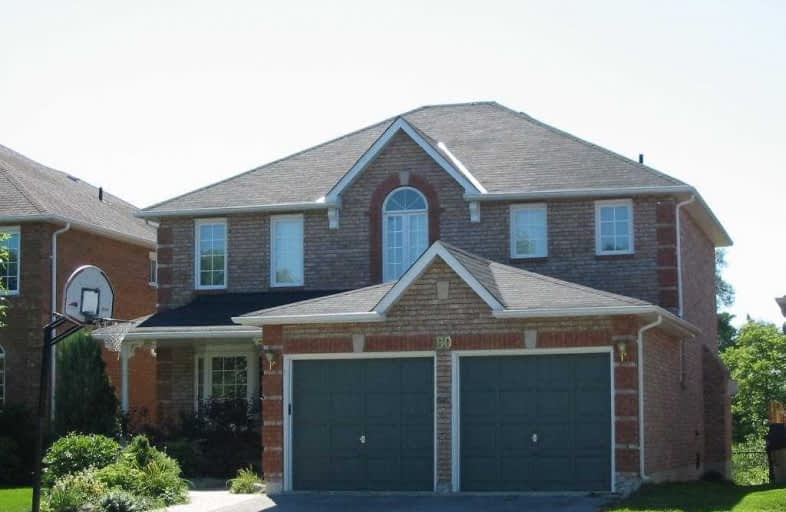Sold on Jun 17, 2019
Note: Property is not currently for sale or for rent.

-
Type: Detached
-
Style: 2-Storey
-
Size: 1500 sqft
-
Lot Size: 43 x 110 Feet
-
Age: No Data
-
Taxes: $4,720 per year
-
Days on Site: 11 Days
-
Added: Sep 07, 2019 (1 week on market)
-
Updated:
-
Last Checked: 2 months ago
-
MLS®#: N4476133
-
Listed By: Citysites realty inc., brokerage
Attention Investors And Renovators!!! This 2 Storey House Is Located On A Charming, Family Friendly, And Very Quiet Dead End Street. Very Low Traffic. Backing On To A Ravine, This Property Offers Very Sought After Privacy While Being Situated Only A Walking Distance Away From All Amenities That One Could Need! Fantastic Opportunity To Turn It Into Your Own Dream Home. Double Car Garage. Massive Basement Loaded W/ Potential!
Extras
Existing Fridge, Stove, Dishwasher, Furnace, Water Heater (Rental), Window Coverings, And All Elfs. Remaining Pieces Of Furniture Will Be Removed From Premises Prior To Possession. Property Being Sold "As Is Where Is"
Property Details
Facts for 100 Mill Street, Whitchurch Stouffville
Status
Days on Market: 11
Last Status: Sold
Sold Date: Jun 17, 2019
Closed Date: Jun 28, 2019
Expiry Date: Sep 06, 2019
Sold Price: $742,000
Unavailable Date: Jun 17, 2019
Input Date: Jun 06, 2019
Prior LSC: Listing with no contract changes
Property
Status: Sale
Property Type: Detached
Style: 2-Storey
Size (sq ft): 1500
Area: Whitchurch Stouffville
Community: Stouffville
Availability Date: Immediate
Inside
Bedrooms: 4
Bathrooms: 3
Kitchens: 1
Rooms: 8
Den/Family Room: Yes
Air Conditioning: Central Air
Fireplace: Yes
Washrooms: 3
Utilities
Electricity: Yes
Gas: Yes
Cable: Yes
Telephone: Yes
Building
Basement: Full
Heat Type: Forced Air
Heat Source: Gas
Exterior: Brick
Water Supply: Municipal
Special Designation: Unknown
Parking
Driveway: Private
Garage Spaces: 2
Garage Type: Built-In
Covered Parking Spaces: 4
Total Parking Spaces: 6
Fees
Tax Year: 2019
Tax Legal Description: Plan 65M2947 Lot 4
Taxes: $4,720
Land
Cross Street: Main St. And Ninth L
Municipality District: Whitchurch-Stouffville
Fronting On: West
Pool: None
Sewer: Sewers
Lot Depth: 110 Feet
Lot Frontage: 43 Feet
Rooms
Room details for 100 Mill Street, Whitchurch Stouffville
| Type | Dimensions | Description |
|---|---|---|
| Dining Main | 3.40 x 8.36 | Combined W/Living, Hardwood Floor |
| Family Main | 3.30 x 5.40 | Fireplace, Broadloom |
| Kitchen Main | 6.30 x 4.20 | Eat-In Kitchen, W/O To Sundeck |
| Laundry Main | 1.80 x 3.00 | W/O To Garage |
| Br 2nd | 3.10 x 3.30 | Closet, Window |
| 2nd Br 2nd | 3.30 x 4.40 | Closet, Window |
| 3rd Br 2nd | 3.30 x 3.30 | Closet, Window |
| Master 2nd | 3.40 x 5.20 | W/I Closet, 4 Pc Bath, Broadloom |
| Other Bsmt | 10.00 x 11.50 |
| XXXXXXXX | XXX XX, XXXX |
XXXX XXX XXXX |
$XXX,XXX |
| XXX XX, XXXX |
XXXXXX XXX XXXX |
$XXX,XXX |
| XXXXXXXX XXXX | XXX XX, XXXX | $742,000 XXX XXXX |
| XXXXXXXX XXXXXX | XXX XX, XXXX | $739,900 XXX XXXX |

ÉÉC Pape-François
Elementary: CatholicSt Mark Catholic Elementary School
Elementary: CatholicSummitview Public School
Elementary: PublicSt Brigid Catholic Elementary School
Elementary: CatholicHarry Bowes Public School
Elementary: PublicGlad Park Public School
Elementary: PublicÉSC Pape-François
Secondary: CatholicBill Hogarth Secondary School
Secondary: PublicStouffville District Secondary School
Secondary: PublicSt Brother André Catholic High School
Secondary: CatholicMarkham District High School
Secondary: PublicBur Oak Secondary School
Secondary: Public