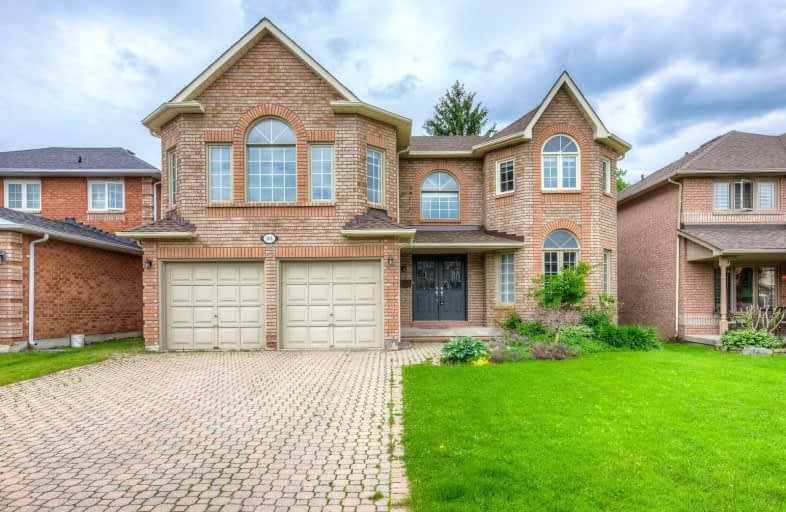Sold on Jul 10, 2019
Note: Property is not currently for sale or for rent.

-
Type: Detached
-
Style: 2-Storey
-
Size: 3000 sqft
-
Lot Size: 50 x 107 Feet
-
Age: 16-30 years
-
Taxes: $5,254 per year
-
Days on Site: 24 Days
-
Added: Sep 07, 2019 (3 weeks on market)
-
Updated:
-
Last Checked: 2 months ago
-
MLS®#: N4487557
-
Listed By: Everland realty inc., brokerage
Stunning Stouffville Executive Family Home! This 5+1 Bedroom Home Has It All, With Over 3,000 Sqft Of Luxury,Located Within Walking Distance To Downtown Stouffville & The Go Train.
Extras
Fridge/Stove/Washer/Dryer/Dishwasher/2 Elec Garage Door Openers W2 Remotes/Central Vac & Equip/Water Softener/Window Coverings/Furnace 2004/Shed/Deck/Electric Light Fixtures/Circular Oak Staircase Top To Bottom/Wired For Alarm,New Roof 2011
Property Details
Facts for 101 Mill Street, Whitchurch Stouffville
Status
Days on Market: 24
Last Status: Sold
Sold Date: Jul 10, 2019
Closed Date: Aug 15, 2019
Expiry Date: Dec 16, 2019
Sold Price: $1,008,000
Unavailable Date: Jul 10, 2019
Input Date: Jun 16, 2019
Property
Status: Sale
Property Type: Detached
Style: 2-Storey
Size (sq ft): 3000
Age: 16-30
Area: Whitchurch Stouffville
Community: Stouffville
Availability Date: Tba
Inside
Bedrooms: 5
Bedrooms Plus: 1
Bathrooms: 4
Kitchens: 1
Rooms: 9
Den/Family Room: Yes
Air Conditioning: Central Air
Fireplace: Yes
Laundry Level: Main
Central Vacuum: Y
Washrooms: 4
Utilities
Electricity: Yes
Cable: Yes
Telephone: Yes
Building
Basement: Finished
Heat Type: Forced Air
Heat Source: Gas
Exterior: Brick
Elevator: N
UFFI: No
Water Supply: Municipal
Special Designation: Unknown
Parking
Driveway: Private
Garage Spaces: 2
Garage Type: Attached
Covered Parking Spaces: 6
Total Parking Spaces: 8
Fees
Tax Year: 2019
Tax Legal Description: Plan 65M2947 Lot 14
Taxes: $5,254
Highlights
Feature: Arts Centre
Feature: Golf
Feature: Library
Feature: Park
Feature: Place Of Worship
Feature: Public Transit
Land
Cross Street: 9th Line & Main St.
Municipality District: Whitchurch-Stouffville
Fronting On: East
Pool: None
Sewer: Sewers
Lot Depth: 107 Feet
Lot Frontage: 50 Feet
Additional Media
- Virtual Tour: https://fusion.realtourvision.com/idx/300176
Rooms
Room details for 101 Mill Street, Whitchurch Stouffville
| Type | Dimensions | Description |
|---|---|---|
| Living Main | 3.32 x 4.65 | Hardwood Floor, Bay Window, Combined W/Dining |
| Dining Main | 3.26 x 3.35 | Hardwood Floor, Window, Combined W/Living |
| Kitchen Main | 4.92 x 6.35 | Ceramic Floor, Modern Kitchen, W/O To Deck |
| Family Main | 3.37 x 5.86 | Hardwood Floor, Gas Fireplace, Large Window |
| 5th Br 2nd | 3.54 x 5.44 | Broadloom, Sunken Room, Large Window |
| Master 2nd | 4.70 x 6.70 | 4 Pc Ensuite, W/I Closet, Broadloom |
| 2nd Br 2nd | 3.47 x 3.64 | Broadloom, Double Closet, Large Window |
| 3rd Br 2nd | 3.35 x 3.62 | Broadloom, Double Closet, Large Window |
| 4th Br 2nd | 3.34 x 4.38 | Broadloom, Double Closet, Large Window |
| Br Bsmt | 3.26 x 3.35 | Laminate, Large Closet |
| Rec Bsmt | 7.00 x 6.00 | Laminate, Open Concept, 3 Pc Bath |
| XXXXXXXX | XXX XX, XXXX |
XXXX XXX XXXX |
$X,XXX,XXX |
| XXX XX, XXXX |
XXXXXX XXX XXXX |
$XXX,XXX | |
| XXXXXXXX | XXX XX, XXXX |
XXXXXX XXX XXXX |
$X,XXX |
| XXX XX, XXXX |
XXXXXX XXX XXXX |
$X,XXX |
| XXXXXXXX XXXX | XXX XX, XXXX | $1,008,000 XXX XXXX |
| XXXXXXXX XXXXXX | XXX XX, XXXX | $899,000 XXX XXXX |
| XXXXXXXX XXXXXX | XXX XX, XXXX | $2,750 XXX XXXX |
| XXXXXXXX XXXXXX | XXX XX, XXXX | $2,800 XXX XXXX |

ÉÉC Pape-François
Elementary: CatholicSt Mark Catholic Elementary School
Elementary: CatholicSummitview Public School
Elementary: PublicSt Brigid Catholic Elementary School
Elementary: CatholicHarry Bowes Public School
Elementary: PublicGlad Park Public School
Elementary: PublicÉSC Pape-François
Secondary: CatholicBill Hogarth Secondary School
Secondary: PublicStouffville District Secondary School
Secondary: PublicSt Brother André Catholic High School
Secondary: CatholicMarkham District High School
Secondary: PublicBur Oak Secondary School
Secondary: Public

