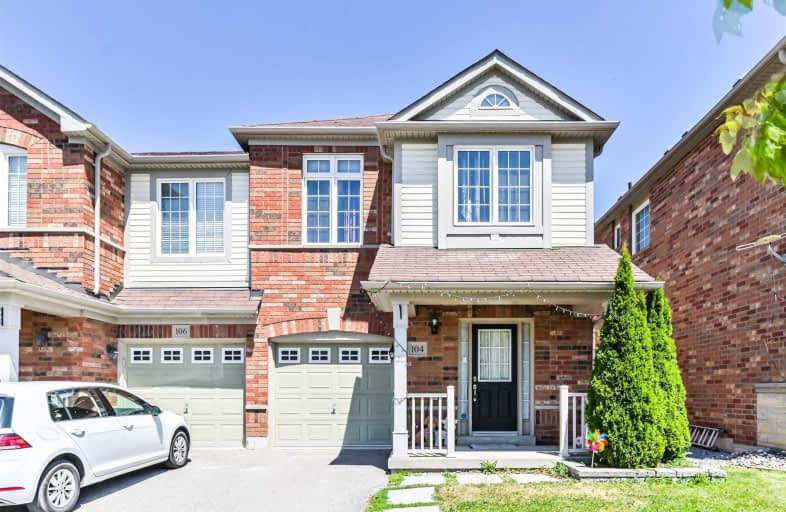Sold on Aug 07, 2020
Note: Property is not currently for sale or for rent.

-
Type: Semi-Detached
-
Style: 2-Storey
-
Size: 1500 sqft
-
Lot Size: 24.63 x 85.35 Feet
-
Age: 6-15 years
-
Taxes: $4,278 per year
-
Days on Site: 30 Days
-
Added: Jul 08, 2020 (4 weeks on market)
-
Updated:
-
Last Checked: 2 months ago
-
MLS®#: N4822330
-
Listed By: Royal lepage terrequity realty, brokerage
Bright Sun-Filled Semi-Detached Located In Well-Developed Area In Stouffville! Walkable Distance To School And Park. 5Mins Drive To Go Stn, 10 Mins To 404. Rare 4 Bedroom Floor Plan W/Large Open Concept Kitchen & Living Room In One Continuous Family Area, Plus Professionally Finished Basement Rec Rm. Perfect For Young Family! Elevated Main Floor W/Walk Out Deck, See More Skies Than Neighbours! Ultra Low Maintenance Backyard, More Time= Good Life!
Extras
S/S Fridge, S/S Stove, S/S Hood, S/S Dishwasher, Full Backsplash In Kitchen, Water Softener Installed 2019, Hardwood Staircase Installed 2018, Brand New Furnace Blower 2020. Hwt Rental $35/Month.
Property Details
Facts for 104 Richard Coulson Crescent, Whitchurch Stouffville
Status
Days on Market: 30
Last Status: Sold
Sold Date: Aug 07, 2020
Closed Date: Sep 22, 2020
Expiry Date: Sep 30, 2020
Sold Price: $786,800
Unavailable Date: Aug 07, 2020
Input Date: Jul 08, 2020
Property
Status: Sale
Property Type: Semi-Detached
Style: 2-Storey
Size (sq ft): 1500
Age: 6-15
Area: Whitchurch Stouffville
Community: Stouffville
Availability Date: Negotiable
Inside
Bedrooms: 4
Bathrooms: 3
Kitchens: 1
Rooms: 8
Den/Family Room: Yes
Air Conditioning: Central Air
Fireplace: No
Laundry Level: Lower
Central Vacuum: Y
Washrooms: 3
Utilities
Electricity: Yes
Gas: Yes
Cable: Available
Telephone: Available
Building
Basement: Finished
Heat Type: Forced Air
Heat Source: Gas
Exterior: Brick Front
Elevator: N
UFFI: No
Water Supply: Municipal
Physically Handicapped-Equipped: N
Special Designation: Unknown
Retirement: N
Parking
Driveway: Private
Garage Spaces: 1
Garage Type: Built-In
Covered Parking Spaces: 1
Total Parking Spaces: 2
Fees
Tax Year: 2020
Tax Legal Description: Pt Lt 220 Pl 65M3890, Pt 6 65R29498
Taxes: $4,278
Highlights
Feature: Fenced Yard
Feature: Park
Feature: School
Land
Cross Street: Reeves Way / 9th Lin
Municipality District: Whitchurch-Stouffville
Fronting On: North
Parcel Number: 037311771
Pool: None
Sewer: Sewers
Lot Depth: 85.35 Feet
Lot Frontage: 24.63 Feet
Waterfront: None
Rooms
Room details for 104 Richard Coulson Crescent, Whitchurch Stouffville
| Type | Dimensions | Description |
|---|---|---|
| Living Ground | 7.57 x 2.97 | Hardwood Floor, Combined W/Dining |
| Dining Ground | 7.57 x 2.97 | Hardwood Floor, Combined W/Living |
| Kitchen Ground | 6.15 x 2.62 | Open Concept, Eat-In Kitchen, W/O To Deck |
| Master 2nd | 4.30 x 4.07 | Hardwood Floor, W/I Closet, 4 Pc Ensuite |
| 2nd Br 2nd | 3.11 x 2.75 | Hardwood Floor, Closet |
| 3rd Br 2nd | 3.14 x 2.95 | Hardwood Floor, Closet |
| 4th Br 2nd | 2.75 x 2.75 | Hardwood Floor, Closet |
| Rec Bsmt | 7.72 x 2.90 | Broadloom, Window, Open Concept |
| XXXXXXXX | XXX XX, XXXX |
XXXX XXX XXXX |
$XXX,XXX |
| XXX XX, XXXX |
XXXXXX XXX XXXX |
$XXX,XXX | |
| XXXXXXXX | XXX XX, XXXX |
XXXXXXX XXX XXXX |
|
| XXX XX, XXXX |
XXXXXX XXX XXXX |
$XXX,XXX |
| XXXXXXXX XXXX | XXX XX, XXXX | $786,800 XXX XXXX |
| XXXXXXXX XXXXXX | XXX XX, XXXX | $799,000 XXX XXXX |
| XXXXXXXX XXXXXXX | XXX XX, XXXX | XXX XXXX |
| XXXXXXXX XXXXXX | XXX XX, XXXX | $799,000 XXX XXXX |

Barbara Reid Elementary Public School
Elementary: PublicÉÉC Pape-François
Elementary: CatholicSummitview Public School
Elementary: PublicSt Brigid Catholic Elementary School
Elementary: CatholicWendat Village Public School
Elementary: PublicSt Brendan Catholic School
Elementary: CatholicÉSC Pape-François
Secondary: CatholicBill Hogarth Secondary School
Secondary: PublicStouffville District Secondary School
Secondary: PublicSt Brother André Catholic High School
Secondary: CatholicMarkham District High School
Secondary: PublicBur Oak Secondary School
Secondary: Public- 4 bath
- 4 bed
339 North Street North, Whitchurch Stouffville, Ontario • L4A 4Z3 • Stouffville



