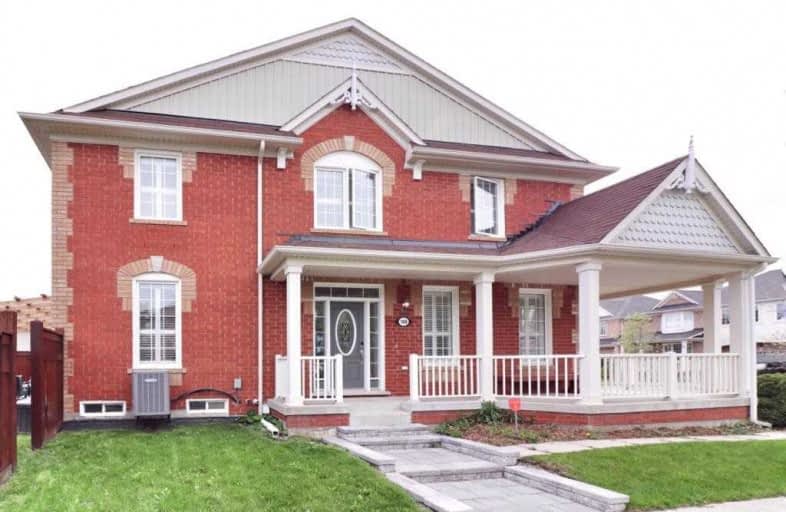Sold on Jul 24, 2019
Note: Property is not currently for sale or for rent.

-
Type: Detached
-
Style: 2-Storey
-
Lot Size: 9.4 x 26 Metres
-
Age: No Data
-
Taxes: $4,289 per year
-
Days on Site: 6 Days
-
Added: Sep 07, 2019 (6 days on market)
-
Updated:
-
Last Checked: 2 months ago
-
MLS®#: N4522388
-
Listed By: Century 21 atria realty inc., brokerage
Sun Filled Open Concept Home With Many Upgrades, Excellent Curb Appeal, Upgrades All Completed In Nov 2018: New Pot Lights Throughout, Ceramic Flooring, New S/S Fridge, New Furnace, Painted Walls, Renovated Quartz Kitchen And Washrooms Counter-Tops, All New Toilets, & California Shutters. 1Km Walking Distance To Go Station, Walking Distance To Schools, Shops, Restaurants And Many More.!
Extras
S/S Fridge, Stove, Dishwasher, Washer And Dryer, All Elfs, California Shutters, New Furnace (Nov 2018), Water Softer, Reverse Osmosis Water Filter In Kitchen, Front Door Keypad Lock.
Property Details
Facts for 108 Ken Laushway Avenue, Whitchurch Stouffville
Status
Days on Market: 6
Last Status: Sold
Sold Date: Jul 24, 2019
Closed Date: Oct 07, 2019
Expiry Date: Oct 28, 2019
Sold Price: $895,000
Unavailable Date: Jul 24, 2019
Input Date: Jul 18, 2019
Prior LSC: Sold
Property
Status: Sale
Property Type: Detached
Style: 2-Storey
Area: Whitchurch Stouffville
Community: Rural Whitchurch-Stouffville
Availability Date: 30 Days/Tba
Inside
Bedrooms: 4
Bedrooms Plus: 1
Bathrooms: 4
Kitchens: 1
Rooms: 8
Den/Family Room: Yes
Air Conditioning: Central Air
Fireplace: Yes
Washrooms: 4
Building
Basement: Finished
Heat Type: Forced Air
Heat Source: Gas
Exterior: Brick
Water Supply: Municipal
Special Designation: Unknown
Parking
Driveway: Private
Garage Spaces: 2
Garage Type: Built-In
Covered Parking Spaces: 2
Total Parking Spaces: 4
Fees
Tax Year: 2019
Tax Legal Description: Lot125Plan65M3890,S/T Easement In Gross Yr814443
Taxes: $4,289
Land
Cross Street: 9th And Hoover Park
Municipality District: Whitchurch-Stouffville
Fronting On: East
Pool: None
Sewer: Sewers
Lot Depth: 26 Metres
Lot Frontage: 9.4 Metres
Rooms
Room details for 108 Ken Laushway Avenue, Whitchurch Stouffville
| Type | Dimensions | Description |
|---|---|---|
| Family Main | 3.67 x 3.96 | Hardwood Floor, Gas Fireplace, Pot Lights |
| Dining Main | 3.10 x 4.42 | Hardwood Floor, Pot Lights, California Shutters |
| Kitchen Main | 2.16 x 3.65 | Ceramic Floor, Pot Lights, Stainless Steel Appl |
| Breakfast Main | 2.44 x 3.65 | Ceramic Floor, Pot Lights, W/O To Patio |
| Master 2nd | 3.70 x 4.90 | Hardwood Floor, 4 Pc Ensuite, W/I Closet |
| Br 2nd | 3.35 x 3.05 | Hardwood Floor, Closet, California Shutters |
| Br 2nd | 3.35 x 3.72 | Hardwood Floor, Closet, California Shutters |
| Br 2nd | 3.96 x 5.18 | Hardwood Floor, Closet, California Shutters |
| Br Bsmt | 2.94 x 3.50 | Ceramic Floor, Pot Lights |
| Rec Bsmt | 3.50 x 5.02 | Ceramic Floor, 3 Pc Bath |
| XXXXXXXX | XXX XX, XXXX |
XXXX XXX XXXX |
$XXX,XXX |
| XXX XX, XXXX |
XXXXXX XXX XXXX |
$XXX,XXX | |
| XXXXXXXX | XXX XX, XXXX |
XXXXXXX XXX XXXX |
|
| XXX XX, XXXX |
XXXXXX XXX XXXX |
$XXX,XXX | |
| XXXXXXXX | XXX XX, XXXX |
XXXX XXX XXXX |
$XXX,XXX |
| XXX XX, XXXX |
XXXXXX XXX XXXX |
$XXX,XXX |
| XXXXXXXX XXXX | XXX XX, XXXX | $895,000 XXX XXXX |
| XXXXXXXX XXXXXX | XXX XX, XXXX | $899,900 XXX XXXX |
| XXXXXXXX XXXXXXX | XXX XX, XXXX | XXX XXXX |
| XXXXXXXX XXXXXX | XXX XX, XXXX | $938,900 XXX XXXX |
| XXXXXXXX XXXX | XXX XX, XXXX | $840,000 XXX XXXX |
| XXXXXXXX XXXXXX | XXX XX, XXXX | $872,000 XXX XXXX |

ÉÉC Pape-François
Elementary: CatholicSt Mark Catholic Elementary School
Elementary: CatholicSummitview Public School
Elementary: PublicSt Brigid Catholic Elementary School
Elementary: CatholicWendat Village Public School
Elementary: PublicSt Brendan Catholic School
Elementary: CatholicÉSC Pape-François
Secondary: CatholicBill Hogarth Secondary School
Secondary: PublicStouffville District Secondary School
Secondary: PublicSt Brother André Catholic High School
Secondary: CatholicMarkham District High School
Secondary: PublicBur Oak Secondary School
Secondary: Public- 4 bath
- 4 bed
339 North Street North, Whitchurch Stouffville, Ontario • L4A 4Z3 • Stouffville
- 4 bath
- 4 bed
- 1500 sqft
41 Cabin Trail Crescent, Whitchurch Stouffville, Ontario • L4A 0S5 • Stouffville




