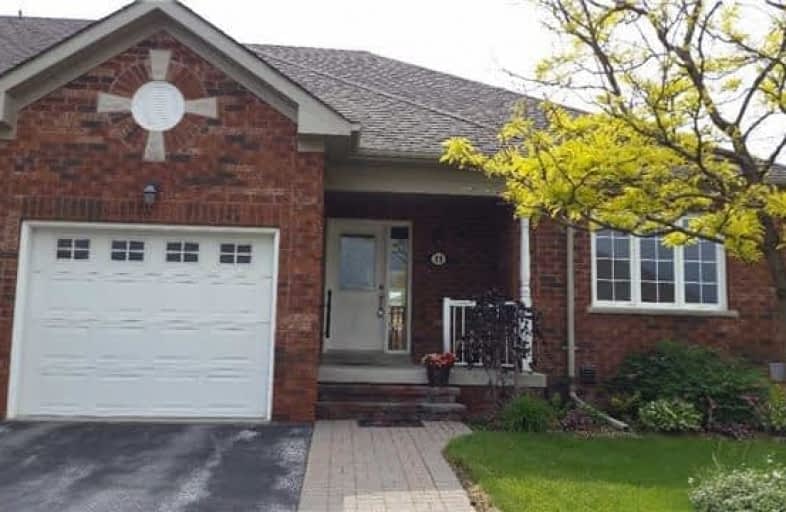Sold on May 06, 2018
Note: Property is not currently for sale or for rent.

-
Type: Leasehold Condo
-
Style: Bungalow
-
Size: 1200 sqft
-
Pets: Restrict
-
Age: No Data
-
Taxes: $3,121 per year
-
Maintenance Fees: 884.87 /mo
-
Days on Site: 45 Days
-
Added: Sep 07, 2019 (1 month on market)
-
Updated:
-
Last Checked: 2 months ago
-
MLS®#: N4074065
-
Listed By: Right at home realty inc., brokerage
Wow! Sale Price! A Rare Condo Bungalow To Enjoy Retirement With No Maintenance Worries; Close The Doors And Travel; All Brick End Unit; Large Eat In Kitchen Plus 2 Gas Fireplaces; Master Bath Features A Separate Seated Shower Plus Tub And A Luxurious Heated Floor; 2 Porches; Garage Entry; Repainted; Personalize To Suit Yourself. Multiple Costly Inclusions In Maintenance Fee.
Extras
All Appliances, Furnace, A/C, Monitored Security Syst, Water, Snow Removal, Lawn Care, Rec.Center,Admin,Mgmt, Reserve Fund Are All Owned (Replaced &/Or Repaired Free) And Covered By The Maintenance Fees.C/Vac; Egdo; Ceiling Fan; Ghwt(R).
Property Details
Facts for 11 Frank Bennett Drive, Whitchurch Stouffville
Status
Days on Market: 45
Last Status: Sold
Sold Date: May 06, 2018
Closed Date: May 31, 2018
Expiry Date: Aug 31, 2018
Sold Price: $464,000
Unavailable Date: May 06, 2018
Input Date: Mar 22, 2018
Property
Status: Sale
Property Type: Leasehold Condo
Style: Bungalow
Size (sq ft): 1200
Area: Whitchurch Stouffville
Community: Stouffville
Availability Date: 30-60 Dys-Tba
Inside
Bedrooms: 2
Bathrooms: 3
Kitchens: 1
Rooms: 6
Den/Family Room: No
Patio Terrace: Open
Unit Exposure: East West
Air Conditioning: Central Air
Fireplace: Yes
Laundry Level: Main
Central Vacuum: Y
Ensuite Laundry: Yes
Washrooms: 3
Building
Stories: 1
Basement: Finished
Heat Type: Forced Air
Heat Source: Gas
Exterior: Brick
Special Designation: Unknown
Retirement: Y
Parking
Parking Included: Yes
Garage Type: Built-In
Parking Designation: Exclusive
Parking Features: Private
Covered Parking Spaces: 2
Total Parking Spaces: 2
Garage: 1
Locker
Locker: Ensuite
Fees
Tax Year: 2018
Taxes Included: Yes
Building Insurance Included: Yes
Cable Included: No
Central A/C Included: No
Common Elements Included: Yes
Heating Included: No
Hydro Included: No
Water Included: Yes
Taxes: $3,121
Highlights
Amenity: Bbqs Allowed
Amenity: Party/Meeting Room
Amenity: Recreation Room
Amenity: Security System
Amenity: Visitor Parking
Feature: Hospital
Feature: Public Transit
Feature: Rec Centre
Land
Cross Street: 10th Line And Main S
Municipality District: Whitchurch-Stouffville
Zoning: 55+Community-At
Condo
Condo Registry Office: N/A
Property Management: Northern Gate Retirement Community
Rooms
Room details for 11 Frank Bennett Drive, Whitchurch Stouffville
| Type | Dimensions | Description |
|---|---|---|
| Kitchen Ground | 3.07 x 3.13 | Eat-In Kitchen, B/I Dishwasher, Ceramic Floor |
| Breakfast Ground | 2.01 x 3.13 | W/O To Deck, Bay Window, Ceramic Floor |
| Living Ground | 3.61 x 5.21 | Gas Fireplace, Broadloom, Large Window |
| Dining Ground | 3.61 x 5.21 | Combined W/Living, Broadloom |
| Master Ground | 3.57 x 5.02 | 6 Pc Ensuite, Separate Shower, Double Closet |
| 2nd Br Ground | 3.12 x 4.30 | Double Closet, Broadloom, Window |
| Rec Bsmt | 6.34 x 6.36 | Gas Fireplace, Pot Lights, Ceiling Fan |
| Utility Bsmt | 3.47 x 6.60 | Broadloom |
| XXXXXXXX | XXX XX, XXXX |
XXXX XXX XXXX |
$XXX,XXX |
| XXX XX, XXXX |
XXXXXX XXX XXXX |
$XXX,XXX | |
| XXXXXXXX | XXX XX, XXXX |
XXXXXXXX XXX XXXX |
|
| XXX XX, XXXX |
XXXXXX XXX XXXX |
$XXX,XXX |
| XXXXXXXX XXXX | XXX XX, XXXX | $464,000 XXX XXXX |
| XXXXXXXX XXXXXX | XXX XX, XXXX | $469,000 XXX XXXX |
| XXXXXXXX XXXXXXXX | XXX XX, XXXX | XXX XXXX |
| XXXXXXXX XXXXXX | XXX XX, XXXX | $498,888 XXX XXXX |

Barbara Reid Elementary Public School
Elementary: PublicÉÉC Pape-François
Elementary: CatholicSummitview Public School
Elementary: PublicSt Brigid Catholic Elementary School
Elementary: CatholicWendat Village Public School
Elementary: PublicHarry Bowes Public School
Elementary: PublicÉSC Pape-François
Secondary: CatholicBill Hogarth Secondary School
Secondary: PublicStouffville District Secondary School
Secondary: PublicSt Brother André Catholic High School
Secondary: CatholicMarkham District High School
Secondary: PublicBur Oak Secondary School
Secondary: Public

