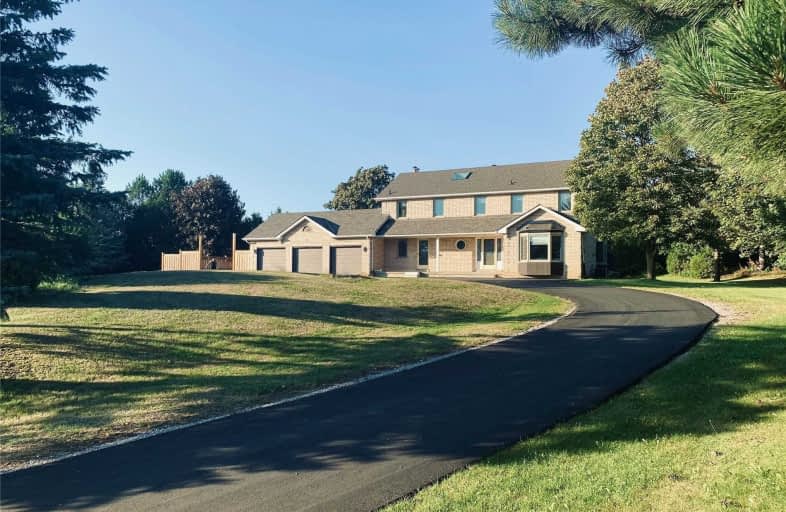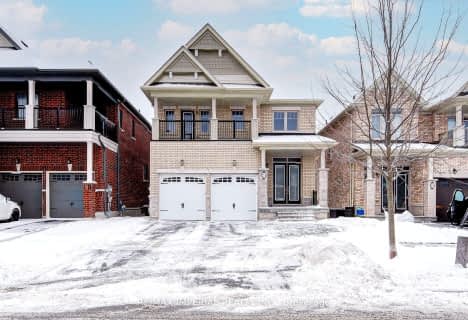Inactive on Oct 28, 2020
Note: Property is not currently for sale or for rent.

-
Type: Detached
-
Style: 2-Storey
-
Lot Size: 476 x 325 Feet
-
Age: No Data
-
Taxes: $7,283 per year
-
Days on Site: 92 Days
-
Added: Jul 28, 2020 (3 months on market)
-
Updated:
-
Last Checked: 2 months ago
-
MLS®#: N4847002
-
Listed By: Re/max excel realty ltd., brokerage
Stunningly Beautiful 4 Bedroom Home On A Picturesque 2+ Acre Parcel Of Land. The Modern Elegance Of Today's Lifestyle Meeting With The Open Air Of Country Charm. Hardwood Floor Throughout. Modern Kitchen. Skylights For Extra Natural Lighting. Excellent Rec Room And Game Room For Your Enjoyment And Entertainment. A Must See!
Extras
Existing Fridge, Stove, Dishwasher, Rangehood, Washer And Dryer, All Elfs, And All Window Coverings
Property Details
Facts for 11 McCowan Lane, Whitchurch Stouffville
Status
Days on Market: 92
Last Status: Expired
Sold Date: Jun 09, 2025
Closed Date: Nov 30, -0001
Expiry Date: Oct 28, 2020
Unavailable Date: Oct 28, 2020
Input Date: Jul 28, 2020
Property
Status: Sale
Property Type: Detached
Style: 2-Storey
Area: Whitchurch Stouffville
Community: Rural Whitchurch-Stouffville
Availability Date: Tba
Inside
Bedrooms: 4
Bathrooms: 3
Kitchens: 1
Rooms: 10
Den/Family Room: No
Air Conditioning: Central Air
Fireplace: No
Washrooms: 3
Building
Basement: Full
Heat Type: Forced Air
Heat Source: Electric
Exterior: Brick
Water Supply: Well
Special Designation: Unknown
Parking
Driveway: Circular
Garage Spaces: 3
Garage Type: Attached
Covered Parking Spaces: 12
Total Parking Spaces: 15
Fees
Tax Year: 2020
Tax Legal Description: Con 7 Pt Lot 35 Rp 65R4761 Part 1
Taxes: $7,283
Land
Cross Street: Mccowan & Stouffvill
Municipality District: Whitchurch-Stouffville
Fronting On: East
Pool: None
Sewer: Septic
Lot Depth: 325 Feet
Lot Frontage: 476 Feet
Lot Irregularities: Irregular Shape
Acres: 2-4.99
Rooms
Room details for 11 McCowan Lane, Whitchurch Stouffville
| Type | Dimensions | Description |
|---|---|---|
| Living Main | 3.89 x 4.95 | Hardwood Floor, Bay Window, Double Doors |
| Dining Main | 3.58 x 5.15 | Hardwood Floor, Pot Lights, Crown Moulding |
| Kitchen Main | 4.30 x 5.13 | Tile Floor, Modern Kitchen, Stainless Steel Appl |
| Breakfast Main | 2.32 x 3.54 | Tile Floor, Pot Lights, Large Window |
| Rec Main | 5.32 x 5.07 | Hardwood Floor, Large Window, W/O To Yard |
| Games Main | 4.14 x 7.99 | Hardwood Floor, W/O To Yard, Skylight |
| Master 2nd | 4.55 x 4.55 | Hardwood Floor, W/I Closet, 5 Pc Ensuite |
| 2nd Br 2nd | 3.40 x 3.50 | Hardwood Floor, Window, Double Closet |
| 3rd Br 2nd | 3.40 x 4.29 | Hardwood Floor, Window, Double Closet |
| 4th Br 2nd | 2.76 x 3.69 | Hardwood Floor, Window, Double Closet |
| XXXXXXXX | XXX XX, XXXX |
XXXXXXXX XXX XXXX |
|
| XXX XX, XXXX |
XXXXXX XXX XXXX |
$X,XXX,XXX | |
| XXXXXXXX | XXX XX, XXXX |
XXXX XXX XXXX |
$X,XXX,XXX |
| XXX XX, XXXX |
XXXXXX XXX XXXX |
$X,XXX,XXX |
| XXXXXXXX XXXXXXXX | XXX XX, XXXX | XXX XXXX |
| XXXXXXXX XXXXXX | XXX XX, XXXX | $2,280,000 XXX XXXX |
| XXXXXXXX XXXX | XXX XX, XXXX | $1,888,000 XXX XXXX |
| XXXXXXXX XXXXXX | XXX XX, XXXX | $1,798,000 XXX XXXX |

ÉÉC Pape-François
Elementary: CatholicSt Mark Catholic Elementary School
Elementary: CatholicOscar Peterson Public School
Elementary: PublicJohn McCrae Public School
Elementary: PublicSt Brendan Catholic School
Elementary: CatholicGlad Park Public School
Elementary: PublicÉSC Pape-François
Secondary: CatholicStouffville District Secondary School
Secondary: PublicMarkville Secondary School
Secondary: PublicSt Brother André Catholic High School
Secondary: CatholicBur Oak Secondary School
Secondary: PublicPierre Elliott Trudeau High School
Secondary: Public- 3 bath
- 4 bed
- 2000 sqft
23 Spofford Drive, Whitchurch Stouffville, Ontario • L4A 4R1 • Stouffville



