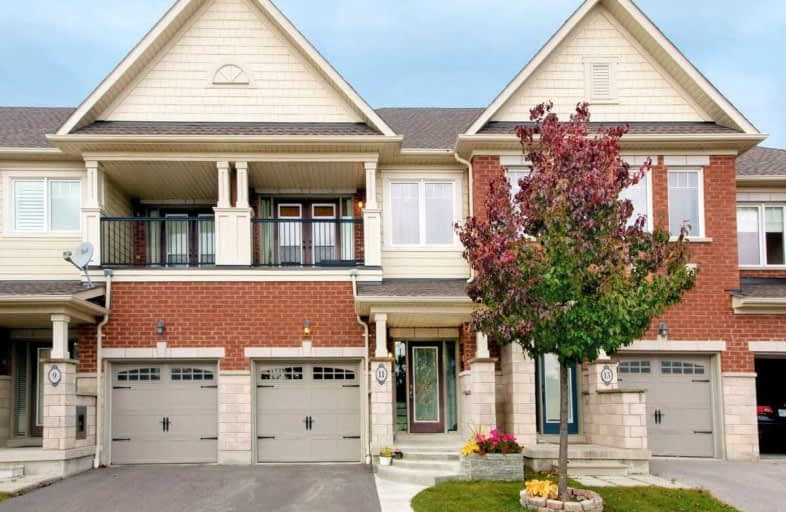Sold on May 01, 2019
Note: Property is not currently for sale or for rent.

-
Type: Att/Row/Twnhouse
-
Style: 2-Storey
-
Lot Size: 18.37 x 108.92 Feet
-
Age: 6-15 years
-
Taxes: $3,657 per year
-
Days on Site: 13 Days
-
Added: Sep 07, 2019 (1 week on market)
-
Updated:
-
Last Checked: 2 months ago
-
MLS®#: N4420828
-
Listed By: Royal lepage your community realty, brokerage
Sunlight-Filled & Completely Immaculate 3-Bedroom Town On Ravine Lot! This 2-Storey Home Features Generous Room Sizes, Flexible Layout, Upgraded Light Fixtures & Smartly Finished Basement W/ 3-Piece Bathroom. Ideally Located On Quiet Family-Friendly Rd In Coveted Stouffville Neighbourhood & Backing On Conservation Parkland & Walking Trail, Yet Just Minutes To Hwy's, Schools, Shopping, Parks & Recreation. Truly 'Just-Move-In' Condition. Flexible Closing.
Extras
Includes Existing: Refrigerator, Stove, Built-In Dishwasher, Clothes Washer (New) & Dryer, All Light Fixtures, All Window Coverings & Related Hardware, Gas Forced-Air Furnace, C.A.C. Rental Hwt. Measurements Taken At Widest Point Of Rooms.
Property Details
Facts for 11 Northwest Passage, Whitchurch Stouffville
Status
Days on Market: 13
Last Status: Sold
Sold Date: May 01, 2019
Closed Date: Jul 29, 2019
Expiry Date: Jul 18, 2019
Sold Price: $635,000
Unavailable Date: May 01, 2019
Input Date: Apr 18, 2019
Prior LSC: Sold
Property
Status: Sale
Property Type: Att/Row/Twnhouse
Style: 2-Storey
Age: 6-15
Area: Whitchurch Stouffville
Community: Stouffville
Availability Date: T.B.A.
Inside
Bedrooms: 3
Bathrooms: 3
Kitchens: 1
Rooms: 6
Den/Family Room: No
Air Conditioning: Central Air
Fireplace: No
Washrooms: 3
Building
Basement: Finished
Heat Type: Forced Air
Heat Source: Gas
Exterior: Brick
Water Supply: Municipal
Special Designation: Unknown
Parking
Driveway: Private
Garage Spaces: 1
Garage Type: Built-In
Covered Parking Spaces: 1
Total Parking Spaces: 2
Fees
Tax Year: 2018
Tax Legal Description: Plan 65M4122 Pt Blk 1 Rp 65R31609 Parts 6 And 16
Taxes: $3,657
Additional Mo Fees: 88.37
Highlights
Feature: Fenced Yard
Feature: Park
Feature: Place Of Worship
Feature: Ravine
Feature: River/Stream
Land
Cross Street: Main St. & Baker Hil
Municipality District: Whitchurch-Stouffville
Fronting On: North
Parcel Number: 037190917
Parcel of Tied Land: Y
Pool: None
Sewer: Sewers
Lot Depth: 108.92 Feet
Lot Frontage: 18.37 Feet
Lot Irregularities: Irregular: See Attchd
Zoning: Residential
Rooms
Room details for 11 Northwest Passage, Whitchurch Stouffville
| Type | Dimensions | Description |
|---|---|---|
| Kitchen Ground | 3.69 x 2.62 | Ceramic Back Splash, Pot Lights, Ceramic Floor |
| Dining Ground | 2.88 x 2.64 | W/O To Yard, Ceramic Floor, Pot Lights |
| Great Rm Ground | 4.26 x 3.36 | Pot Lights, Pass Through, Laminate |
| Master 2nd | 3.59 x 4.58 | Semi Ensuite, His/Hers Closets, Broadloom |
| 2nd Br 2nd | 3.65 x 2.66 | Double Closet, Broadloom, Window |
| 3rd Br 2nd | 3.53 x 2.45 | Window, Closet, Broadloom |
| Rec Bsmt | 3.64 x 3.42 | Pot Lights, Laminate, Window |
| XXXXXXXX | XXX XX, XXXX |
XXXX XXX XXXX |
$XXX,XXX |
| XXX XX, XXXX |
XXXXXX XXX XXXX |
$XXX,XXX | |
| XXXXXXXX | XXX XX, XXXX |
XXXXXXX XXX XXXX |
|
| XXX XX, XXXX |
XXXXXX XXX XXXX |
$XXX,XXX | |
| XXXXXXXX | XXX XX, XXXX |
XXXXXXX XXX XXXX |
|
| XXX XX, XXXX |
XXXXXX XXX XXXX |
$XXX,XXX |
| XXXXXXXX XXXX | XXX XX, XXXX | $635,000 XXX XXXX |
| XXXXXXXX XXXXXX | XXX XX, XXXX | $649,900 XXX XXXX |
| XXXXXXXX XXXXXXX | XXX XX, XXXX | XXX XXXX |
| XXXXXXXX XXXXXX | XXX XX, XXXX | $674,900 XXX XXXX |
| XXXXXXXX XXXXXXX | XXX XX, XXXX | XXX XXXX |
| XXXXXXXX XXXXXX | XXX XX, XXXX | $674,900 XXX XXXX |

ÉÉC Pape-François
Elementary: CatholicSt Mark Catholic Elementary School
Elementary: CatholicSt Brigid Catholic Elementary School
Elementary: CatholicOscar Peterson Public School
Elementary: PublicSt Brendan Catholic School
Elementary: CatholicGlad Park Public School
Elementary: PublicÉSC Pape-François
Secondary: CatholicBill Hogarth Secondary School
Secondary: PublicStouffville District Secondary School
Secondary: PublicSt Brother André Catholic High School
Secondary: CatholicBur Oak Secondary School
Secondary: PublicPierre Elliott Trudeau High School
Secondary: Public

