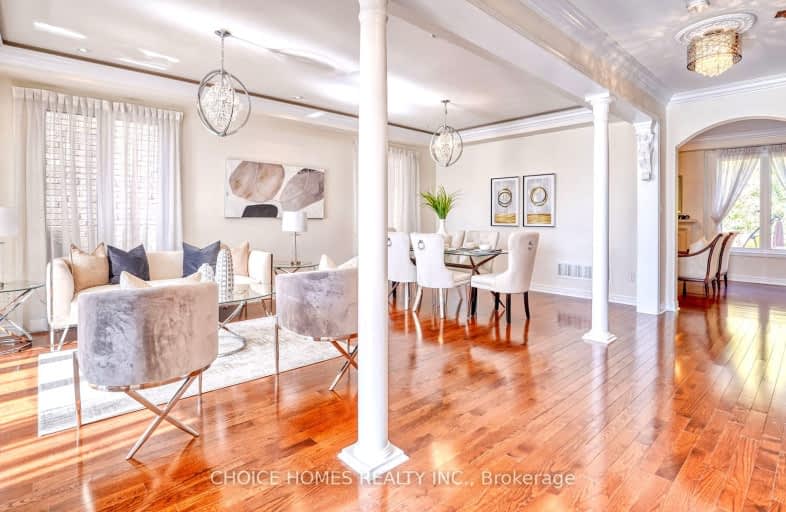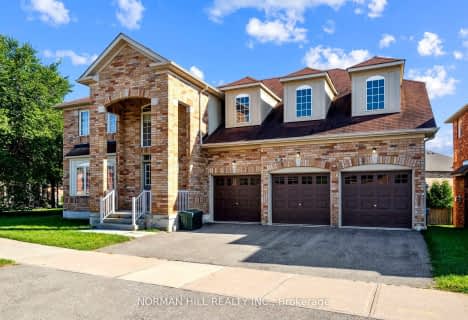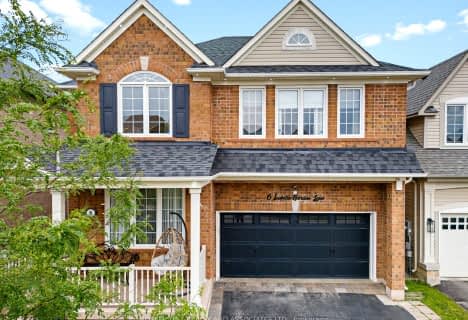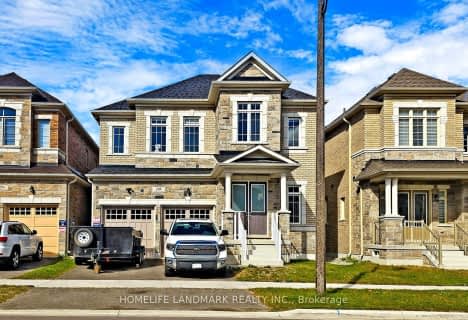
Car-Dependent
- Almost all errands require a car.
Some Transit
- Most errands require a car.
Somewhat Bikeable
- Most errands require a car.

Barbara Reid Elementary Public School
Elementary: PublicÉÉC Pape-François
Elementary: CatholicSummitview Public School
Elementary: PublicSt Brigid Catholic Elementary School
Elementary: CatholicWendat Village Public School
Elementary: PublicHarry Bowes Public School
Elementary: PublicÉSC Pape-François
Secondary: CatholicBill Hogarth Secondary School
Secondary: PublicStouffville District Secondary School
Secondary: PublicSt Brother André Catholic High School
Secondary: CatholicMarkham District High School
Secondary: PublicBur Oak Secondary School
Secondary: Public-
Corner House On Main
6403 Main Street, Stouffville, ON L4A 1G4 1.48km -
Mulligan’s On Main
6298 Main Street, Strouffville, ON L4A 1G7 1.67km -
Earl of Whitchurch
6204 Main Street, Stouffville, ON L4A 2S5 1.92km
-
Palgong Tea
6362 Main Street, Stouffville, ON L4A 1G9 1.5km -
For the Love of Jo
6308 Main Street, Stouffville, ON L4A 1G8 1.64km -
Main Street Bakehouse
6236 Main Street, Whitchurch-Stouffville, ON L4A 2S4 1.84km
-
Cristini Athletics - CrossFit Markham
9833 Markham Road, Unit 10, Markham, ON L3P 3J3 8.05km -
Snap Fitness
1380 Major Mackenzie Drive E, Richmond Hill, ON L4S 0A1 17.09km -
Go Girl Body Transformation
39 Riviera Drive, Unit 1, Markham, ON L3R 8N4 18.44km
-
Shoppers Drug Mart
12277 Tenth Line, Whitchurch-Stouffville, ON L4A 7W6 0.59km -
Stouffville IDA Pharmacy
6212 Main Street, Whitchurch-Stouffville, ON L4A 2S5 1.88km -
Pharmasave
208-5892 Main Street, Stouffville, ON L4A 2S8 2.77km
-
Pizza Hut
6757 Main Street, Stouffville, ON L4A 6B6 0.56km -
Pizza Napoli
6710 Main St, Whitchurch-Stouffville, ON L4A 7W5 0.66km -
Cornerhouse Restaurant
6403 Main Street, Whitchurch-Stouffville, ON L4A 7Z6 1.48km
-
East End Corners
12277 Main Street, Whitchurch-Stouffville, ON L4A 0Y1 0.56km -
SmartCentres Stouffville
1050 Hoover Park Drive, Stouffville, ON L4A 0G9 4.45km -
Shoppers Drug Mart
12277 Tenth Line, Whitchurch-Stouffville, ON L4A 7W6 0.59km
-
Bulk Barn
1070 Hoover Park Drive, Stouffville, ON L4A 0K2 0.64km -
Longo's
5773 Main Street, Whitchurch-Stouffville, ON L4A 2T1 3.07km -
Steve & Liz's No Frills
5710 Main Street, Stouffville, ON L4A 8A9 3.19km
-
LCBO
5710 Main Street, Whitchurch-Stouffville, ON L4A 8A9 3.11km -
LCBO
9720 Markham Road, Markham, ON L6E 0H8 8.44km -
LCBO
219 Markham Road, Markham, ON L3P 1Y5 10.36km
-
Stouffville Nissan
95 Auto Mall Blvd, Stouffville, ON L4A 0W7 0.81km -
Circle K
5946 Main Street, Stouffville, ON L4A 3A1 2.64km -
Esso Circle K
5946 Main Street, Stouffville, ON L4A 3A1 2.66km
-
Cineplex Cinemas Markham and VIP
179 Enterprise Boulevard, Suite 169, Markham, ON L6G 0E7 15.8km -
Roxy Theatres
46 Brock Street W, Uxbridge, ON L9P 1P3 17.29km -
Cineplex Odeon Aurora
15460 Bayview Avenue, Aurora, ON L4G 7J1 18.26km
-
Whitchurch-Stouffville Public Library
2 Park Drive, Stouffville, ON L4A 4K1 1.54km -
Pickering Public Library
Claremont Branch, 4941 Old Brock Road, Pickering, ON L1Y 1A6 7.73km -
Markham Public Library - Cornell
3201 Bur Oak Avenue, Markham, ON L6B 1E3 9.68km
-
Markham Stouffville Hospital
381 Church Street, Markham, ON L3P 7P3 9.8km -
404 Veterinary Referral and Emergency Hospital
510 Harry Walker Parkway S, Newmarket, ON L3Y 0B3 18km -
The Scarborough Hospital
3030 Birchmount Road, Scarborough, ON M1W 3W3 20.07km
-
Sunnyridge Park
Stouffville ON 0.58km -
Cornell Rouge Parkette
Cornell Rouge Blvd (at Riverlands St.), Markham ON 9.33km -
Rouge Valley Park
Hwy 48 and Hwy 7, Markham ON L3P 3C4 11.5km
-
CIBC
9690 Hwy 48 N (at Bur Oak Ave.), Markham ON L6E 0H8 8.49km -
BMO Bank of Montreal
9660 Markham Rd, Markham ON L6E 0H8 8.55km -
Scotiabank
101 Main St N (at Robinson St), Markham ON L3P 1X9 10.85km
- 4 bath
- 4 bed
- 2500 sqft
178 Fallharvest Way, Whitchurch Stouffville, Ontario • L4A 4W3 • Stouffville
- 5 bath
- 4 bed
- 3500 sqft
72 Markview Road, Whitchurch Stouffville, Ontario • L1G 3X2 • Stouffville
- 5 bath
- 5 bed
- 3500 sqft
175 Steam Whistle Drive, Whitchurch Stouffville, Ontario • L4A 4X5 • Stouffville
- 4 bath
- 5 bed
14 Suttonrail Way, Whitchurch Stouffville, Ontario • L4A 4X5 • Stouffville
- 4 bath
- 4 bed
208 Wesmina Avenue, Whitchurch Stouffville, Ontario • L4A 0R8 • Stouffville
- — bath
- — bed
- — sqft
22 Ross Shiner Lane, Whitchurch Stouffville, Ontario • L4A 0V5 • Stouffville

















