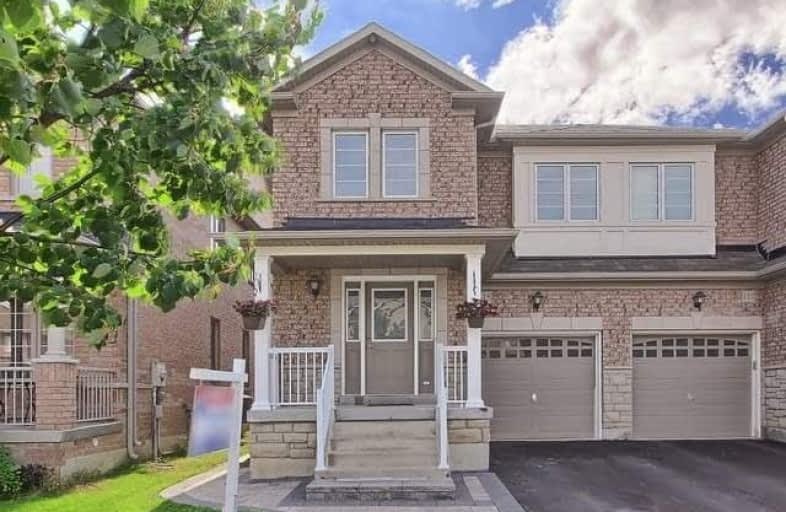Sold on Dec 20, 2017
Note: Property is not currently for sale or for rent.

-
Type: Semi-Detached
-
Style: 2-Storey
-
Size: 1500 sqft
-
Lot Size: 24.6 x 102.17 Feet
-
Age: 6-15 years
-
Taxes: $3,449 per year
-
Days on Site: 14 Days
-
Added: Sep 07, 2019 (2 weeks on market)
-
Updated:
-
Last Checked: 3 months ago
-
MLS®#: N4002047
-
Listed By: Re/max all-stars realty inc., brokerage
One Of The Best Priced Semis In Stouffville With Finished Bsmt! * Beautiful 3+2 Bed/4 Bath Home On Quiet Street Steps To Community Center, Parks & Schools * This Lovely Family Home Is Situated On A Premium Deep Lot & Features A Huge Family Kitchen, Hardwood Floors, Modern Stone Faced Gas Fireplace, 3 Large Bedrooms, Finished Basement With 3 Piece Washroom & 2 Separate Rooms = Potential In-Law Suite * Garage With Direct Entrance
Extras
Stainless Steel Fridge, Stove, Exhaust Fan, B/I Dishwasher, Front Load Washer,Dryer, All Light Fixtures, All Window Coverings,Water Softener & Filter, Central Air, Garage Opener, Bsmt. Electric Fireplace, Speaker/Media Wiring Throughout.
Property Details
Facts for 115 Cabin Trail Crescent, Whitchurch Stouffville
Status
Days on Market: 14
Last Status: Sold
Sold Date: Dec 20, 2017
Closed Date: Jan 23, 2018
Expiry Date: Feb 15, 2018
Sold Price: $672,000
Unavailable Date: Dec 20, 2017
Input Date: Dec 06, 2017
Prior LSC: Listing with no contract changes
Property
Status: Sale
Property Type: Semi-Detached
Style: 2-Storey
Size (sq ft): 1500
Age: 6-15
Area: Whitchurch Stouffville
Community: Stouffville
Availability Date: 30 Days/Tba
Inside
Bedrooms: 3
Bedrooms Plus: 2
Bathrooms: 4
Kitchens: 1
Rooms: 7
Den/Family Room: No
Air Conditioning: Central Air
Fireplace: Yes
Washrooms: 4
Building
Basement: Finished
Heat Type: Forced Air
Heat Source: Gas
Exterior: Brick
Water Supply: Municipal
Special Designation: Unknown
Parking
Driveway: Private
Garage Spaces: 1
Garage Type: Attached
Covered Parking Spaces: 2
Total Parking Spaces: 3
Fees
Tax Year: 2017
Tax Legal Description: Pt Lt 132, Pl 65M4030, Pt 11, 65R30879
Taxes: $3,449
Highlights
Feature: Park
Feature: Public Transit
Feature: Rec Centre
Feature: School
Land
Cross Street: 9th Line & Hoover Pa
Municipality District: Whitchurch-Stouffville
Fronting On: South
Pool: None
Sewer: Sewers
Lot Depth: 102.17 Feet
Lot Frontage: 24.6 Feet
Lot Irregularities: 25.91 Ft Rear X 94.04
Additional Media
- Virtual Tour: http://tours.panapix.com/idx/643346
Rooms
Room details for 115 Cabin Trail Crescent, Whitchurch Stouffville
| Type | Dimensions | Description |
|---|---|---|
| Living Main | 3.10 x 6.71 | Hardwood Floor, Gas Fireplace, Combined W/Dining |
| Dining Main | 3.10 x 6.71 | Hardwood Floor, Large Window, Combined W/Living |
| Kitchen Main | 2.65 x 4.39 | Ceramic Floor, Modern Kitchen, Stainless Steel Appl |
| Breakfast Main | 3.10 x 3.23 | Ceramic Floor, Family Size Kitchen, W/O To Yard |
| Master 2nd | 3.39 x 4.45 | Broadloom, W/I Closet, 4 Pc Ensuite |
| 2nd Br 2nd | 2.93 x 3.96 | Broadloom, W/I Closet, Large Window |
| 3rd Br 2nd | 2.84 x 3.66 | Broadloom, Closet, Large Window |
| Rec Bsmt | 2.52 x 4.19 | Laminate, Window, Separate Rm |
| Br Bsmt | 2.79 x 2.89 | Laminate, Window, 3 Pc Bath |
| XXXXXXXX | XXX XX, XXXX |
XXXX XXX XXXX |
$XXX,XXX |
| XXX XX, XXXX |
XXXXXX XXX XXXX |
$XXX,XXX | |
| XXXXXXXX | XXX XX, XXXX |
XXXXXXX XXX XXXX |
|
| XXX XX, XXXX |
XXXXXX XXX XXXX |
$XXX,XXX |
| XXXXXXXX XXXX | XXX XX, XXXX | $672,000 XXX XXXX |
| XXXXXXXX XXXXXX | XXX XX, XXXX | $695,000 XXX XXXX |
| XXXXXXXX XXXXXXX | XXX XX, XXXX | XXX XXXX |
| XXXXXXXX XXXXXX | XXX XX, XXXX | $699,900 XXX XXXX |

ÉÉC Pape-François
Elementary: CatholicSt Mark Catholic Elementary School
Elementary: CatholicSummitview Public School
Elementary: PublicSt Brigid Catholic Elementary School
Elementary: CatholicWendat Village Public School
Elementary: PublicSt Brendan Catholic School
Elementary: CatholicÉSC Pape-François
Secondary: CatholicBill Hogarth Secondary School
Secondary: PublicStouffville District Secondary School
Secondary: PublicSt Brother André Catholic High School
Secondary: CatholicMarkham District High School
Secondary: PublicBur Oak Secondary School
Secondary: Public

