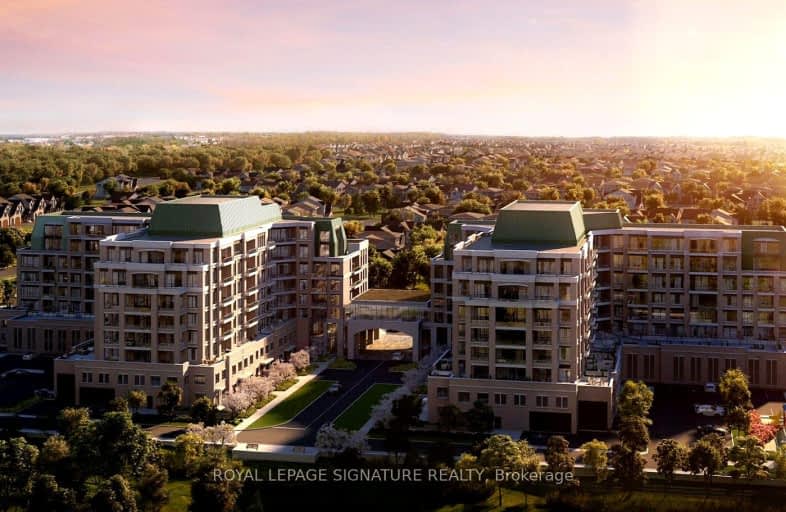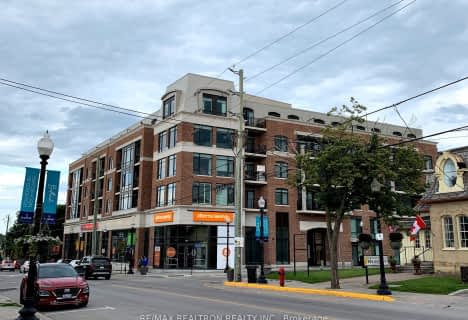Car-Dependent
- Almost all errands require a car.
Minimal Transit
- Almost all errands require a car.
Bikeable
- Some errands can be accomplished on bike.

ÉÉC Pape-François
Elementary: CatholicSt Mark Catholic Elementary School
Elementary: CatholicOscar Peterson Public School
Elementary: PublicWendat Village Public School
Elementary: PublicSt Brendan Catholic School
Elementary: CatholicGlad Park Public School
Elementary: PublicÉSC Pape-François
Secondary: CatholicBill Hogarth Secondary School
Secondary: PublicStouffville District Secondary School
Secondary: PublicSt Brother André Catholic High School
Secondary: CatholicMarkham District High School
Secondary: PublicBur Oak Secondary School
Secondary: Public-
Oakside Bar & Lounge
5887 Main Street, Unit B, Stouffville, ON L4A 1N2 1.22km -
St Louis Bar And Grill
5777 Main Street, Whitchurch-Stouffville, ON L4A 2S9 1.25km -
Tiperary Taphouse
5892 Main Street, Whitchurch-Stouffville, ON L4A 1T2 1.32km
-
Starbucks
5771 Main Street, Whitchurch-Stouffville, ON L4A 8B1 1.17km -
Symposium Cafe
5769 Main Street, Whitchurch-Stouffville, ON L4A 8B7 1.29km -
Imperial Cafe
37 Sandiford Drive, Whitchurch-Stouffville, ON L4A 3Z2 1.44km
-
Rexall Drugstore
5779 Main Street, Stouffville, ON L4A 4R2 1.19km -
Pharmasave
208-5892 Main Street, Stouffville, ON L4A 2S8 1.32km -
Shoppers Drug Mart
5710 Main St, Unit 3, Stouffville, ON L4A 8A9 1.38km
-
The Zen Fine Hakka and Thai Cuisine
5779 Main Street, Unit 108, Whitchurch-Stouffville, ON L4A 8B7 1.62km -
Sunset Grill
5771 Main Street, Unit 4, Stouffville, ON L4A 4R2 1.62km -
Oakside Bar & Lounge
5887 Main Street, Unit B, Stouffville, ON L4A 1N2 1.22km
-
SmartCentres Stouffville
1050 Hoover Park Drive, Stouffville, ON L4A 0G9 1.77km -
East End Corners
12277 Main Street, Whitchurch-Stouffville, ON L4A 0Y1 2.79km -
Buck or Two Plus
5710 Main Street, Unit 2, Stouffville, ON L4A 8A9 1.39km
-
Longo's
5773 Main Street, Whitchurch-Stouffville, ON L4A 2T1 1.27km -
Steve & Liz's No Frills
5710 Main Street, Stouffville, ON L4A 8A9 1.4km -
Metro
5612 Main Street, Stouffville, ON L4A 8B7 1.51km
-
LCBO
5710 Main Street, Whitchurch-Stouffville, ON L4A 8A9 1.37km -
LCBO
9720 Markham Road, Markham, ON L6E 0H8 6.26km -
LCBO
219 Markham Road, Markham, ON L3P 1Y5 8.38km
-
Circle K
5946 Main Street, Stouffville, ON L4A 3A1 1.28km -
Esso Circle K
5946 Main Street, Stouffville, ON L4A 3A1 1.28km -
Shell
5842 Main Street, Whitchurch-Stouffville, ON L4A 2S8 1.28km
-
Cineplex Cinemas Markham and VIP
179 Enterprise Boulevard, Suite 169, Markham, ON L6G 0E7 13.32km -
York Cinemas
115 York Blvd, Richmond Hill, ON L4B 3B4 15.81km -
Imagine Cinemas
10909 Yonge Street, Unit 33, Richmond Hill, ON L4C 3E3 16.41km
-
Whitchurch-Stouffville Public Library
2 Park Drive, Stouffville, ON L4A 4K1 1.43km -
Markham Public Library - Cornell
3201 Bur Oak Avenue, Markham, ON L6B 1E3 8.35km -
Angus Glen Public Library
3990 Major Mackenzie Drive East, Markham, ON L6C 1P8 9.59km
-
Markham Stouffville Hospital
381 Church Street, Markham, ON L3P 7P3 8.42km -
MD Connected
5612 Main Street, Metro, Whitchurch-Stouffville, ON L4A 8B7 1.51km -
Orchid Medical Centre
6212 Main Street, Suite 202, Whitchurch-Stouffville, ON L4A 2S5 1.56km
-
Madori Park
Millard St, Stouffville ON 1.97km -
Milne Dam Conservation Park
Hwy 407 (btwn McCowan & Markham Rd.), Markham ON L3P 1G6 10.49km -
Toogood Pond
Carlton Rd (near Main St.), Unionville ON L3R 4J8 10.8km
-
Scotiabank
5600 Main St (Main St & Sandale Rd), Stouffville ON L4A 8B7 1.54km -
TD Bank Financial Group
9870 Hwy 48 (Major Mackenzie Dr), Markham ON L6E 0H7 5.83km -
CIBC
9690 Hwy 48 N (at Bur Oak Ave.), Markham ON L6E 0H8 6.31km
- 2 bath
- 2 bed
- 800 sqft
410-6235 Main Street, Whitchurch Stouffville, Ontario • L4A 4J3 • Stouffville



