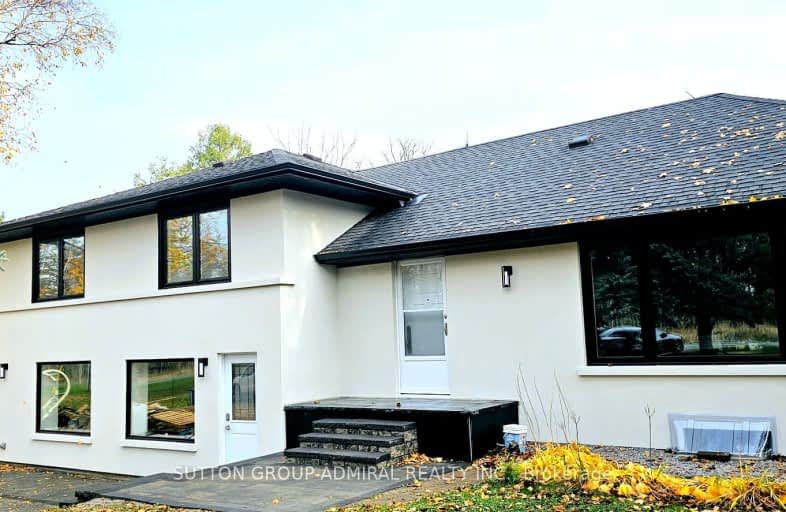Car-Dependent
- Almost all errands require a car.
6
/100
No Nearby Transit
- Almost all errands require a car.
0
/100
Somewhat Bikeable
- Almost all errands require a car.
24
/100

Our Lady Help of Christians Catholic Elementary School
Elementary: Catholic
4.63 km
Michaelle Jean Public School
Elementary: Public
5.18 km
Redstone Public School
Elementary: Public
4.80 km
Lincoln Alexander Public School
Elementary: Public
5.99 km
Sir John A. Macdonald Public School
Elementary: Public
4.45 km
Sir Wilfrid Laurier Public School
Elementary: Public
4.46 km
Jean Vanier High School
Secondary: Catholic
5.85 km
St Augustine Catholic High School
Secondary: Catholic
6.35 km
Richmond Green Secondary School
Secondary: Public
3.41 km
Richmond Hill High School
Secondary: Public
5.84 km
Bayview Secondary School
Secondary: Public
6.52 km
Pierre Elliott Trudeau High School
Secondary: Public
6.87 km
-
Richmond Green Sports Centre & Park
1300 Elgin Mills Rd E (at Leslie St.), Richmond Hill ON L4S 1M5 3.92km -
Lake Wilcox Park
Sunset Beach Rd, Richmond Hill ON 4.58km -
Monarch Park
Ontario 8.36km
-
RBC Royal Bank
10856 Bayview Ave, Richmond Hill ON L4S 1L7 5.16km -
BMO Bank of Montreal
11680 Yonge St (at Tower Hill Rd.), Richmond Hill ON L4E 0K4 5.94km -
BMO Bank of Montreal
1070 Major MacKenzie Dr E (at Bayview Ave), Richmond Hill ON L4S 1P3 6.55km


