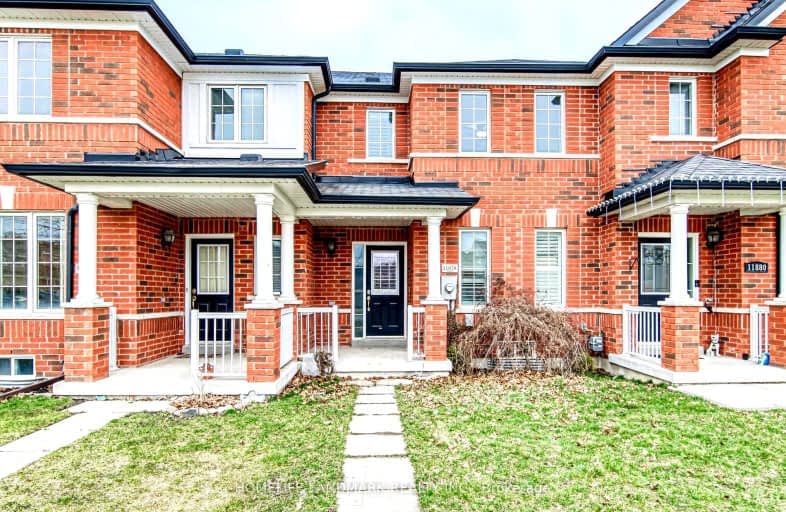
Car-Dependent
- Most errands require a car.
Some Transit
- Most errands require a car.
Somewhat Bikeable
- Most errands require a car.

Barbara Reid Elementary Public School
Elementary: PublicÉÉC Pape-François
Elementary: CatholicSummitview Public School
Elementary: PublicSt Brigid Catholic Elementary School
Elementary: CatholicWendat Village Public School
Elementary: PublicHarry Bowes Public School
Elementary: PublicÉSC Pape-François
Secondary: CatholicBill Hogarth Secondary School
Secondary: PublicStouffville District Secondary School
Secondary: PublicSt Brother André Catholic High School
Secondary: CatholicMarkham District High School
Secondary: PublicBur Oak Secondary School
Secondary: Public-
Cheers 2 You Sports Bar
6400 Main Street, Stouffville, ON L4A 1G3 1.11km -
Corner House On Main
6403 Main Street, Stouffville, ON L4A 1G4 1.14km -
Mulligan’s On Main
6298 Main Street, Strouffville, ON L4A 1G7 1.31km
-
Palgong Tea
6362 Main Street, Stouffville, ON L4A 1G9 1.17km -
Coffee Tea Express
6316 Main Street, Whitchurch-Stouffville, ON L4A 1G8 1.28km -
For the Love of Jo
6308 Main Street, Stouffville, ON L4A 1G8 1.29km
-
Anytime Fitness
12287 10th Line Rd, Stouffville, ON L4A6B6 0.84km -
GoodLife Fitness
5775 Main Street, Whitchurch-Stouffville, ON L4A 4R2 2.61km -
Cristini Athletics - CrossFit Markham
9833 Markham Road, Unit 10, Markham, ON L3P 3J3 7.48km
-
Shoppers Drug Mart
12277 Tenth Line, Whitchurch-Stouffville, ON L4A 7W6 0.83km -
Stouffville IDA Pharmacy
6212 Main Street, Whitchurch-Stouffville, ON L4A 2S5 1.5km -
Pharmasave
208-5892 Main Street, Stouffville, ON L4A 2S8 2.34km
-
Pizza Hut
6757 Main Street, Stouffville, ON L4A 6B6 0.71km -
SR Kitchens
Whitchurch-Stouffville, ON L4A 1S1 0.78km -
Corner House On Main
6403 Main Street, Stouffville, ON L4A 1G4 1.14km
-
Swan Lake Park
25 Swan Park Rd (at Williamson Rd), Markham ON 7.96km -
Reesor Park
ON 9.18km -
Bruce's Mill Conservation Area
3291 Stouffville Rd, Stouffville ON L4A 3W9 9.52km
-
Scotiabank
5600 Main St (Main St & Sandale Rd), Stouffville ON L4A 8B7 3.16km -
RBC Royal Bank
9428 Markham Rd (at Edward Jeffreys Ave.), Markham ON L6E 0N1 7.18km -
TD Bank Financial Group
8545 McCowan Rd (Bur Oak), Markham ON L3P 1W9 11.88km
- 3 bath
- 3 bed
281 Penndutch Circle, Whitchurch Stouffville, Ontario • L4A 0P1 • Stouffville



