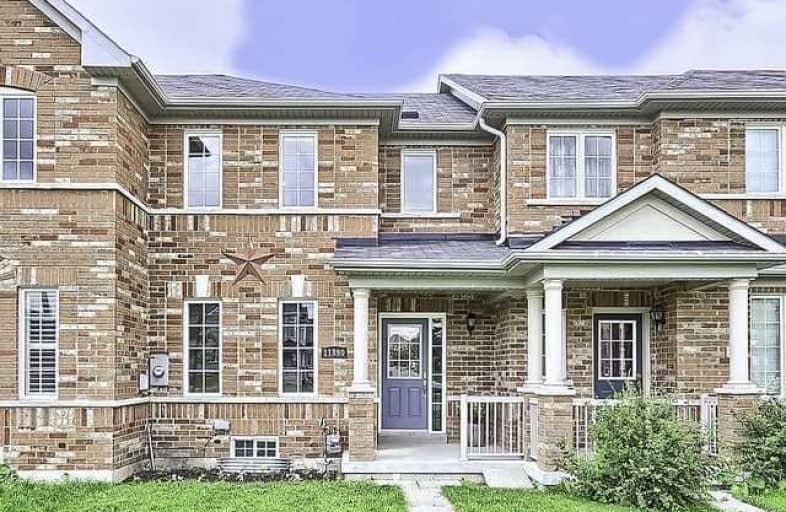Sold on Aug 25, 2017
Note: Property is not currently for sale or for rent.

-
Type: Att/Row/Twnhouse
-
Style: 2-Storey
-
Size: 1500 sqft
-
Lot Size: 6 x 33.91 Metres
-
Age: No Data
-
Taxes: $3,208 per year
-
Days on Site: 38 Days
-
Added: Sep 07, 2019 (1 month on market)
-
Updated:
-
Last Checked: 2 months ago
-
MLS®#: N3876143
-
Listed By: Gallo real estate ltd., brokerage
Start Home Ownership Here!Open Concept Townhouse. Spacious Living Room &, Dining Room,Rich Hardwood On Main Flr-. Country Kitchen /B/Fast Bar & Eating Area Open To Family Room-Rich Hardwood Flrs -Mfl Laundry-Walk-Out To Fenced Yard And Detached Garage In Back With Extra Paved Parking Pad -Cold Cellar-Full Unspoiled Bsmt Ready To Finish!Tastefully Decorated Thru-Out-Close To Go Train-Shops-Schools-Parks-407.
Extras
Maintenance Fee For Laneway-$56.50/Month-Yrcecc-1181**Inc-Tv In Mbr,Stove,Fridge(As Is),Micro,Dw,Washer,Dryer,All Lights,Window Coverings,Hwt(R) Gar Opener,Cvac-Exc-2Pc Bath Mirror,Wine Rack,Shelf In Laund&Black Shelf In Bsmt
Property Details
Facts for 11890 Tenth Line, Whitchurch Stouffville
Status
Days on Market: 38
Last Status: Sold
Sold Date: Aug 25, 2017
Closed Date: Oct 30, 2017
Expiry Date: Nov 30, 2017
Sold Price: $678,888
Unavailable Date: Aug 25, 2017
Input Date: Jul 18, 2017
Property
Status: Sale
Property Type: Att/Row/Twnhouse
Style: 2-Storey
Size (sq ft): 1500
Area: Whitchurch Stouffville
Community: Stouffville
Availability Date: Tba
Inside
Bedrooms: 3
Bathrooms: 3
Kitchens: 1
Rooms: 7
Den/Family Room: Yes
Air Conditioning: Central Air
Fireplace: No
Laundry Level: Main
Central Vacuum: Y
Washrooms: 3
Utilities
Electricity: Yes
Gas: Yes
Cable: Available
Telephone: Available
Building
Basement: Full
Heat Type: Forced Air
Heat Source: Gas
Exterior: Brick
Water Supply: Municipal
Special Designation: Unknown
Parking
Driveway: Private
Garage Spaces: 1
Garage Type: Detached
Covered Parking Spaces: 1
Total Parking Spaces: 2
Fees
Tax Year: 2017
Tax Legal Description: Part Block 231 Plan 65M4152,Being Pts 38,39&40 **
Taxes: $3,208
Land
Cross Street: Main/Tenth
Municipality District: Whitchurch-Stouffville
Fronting On: West
Pool: None
Sewer: Sewers
Lot Depth: 33.91 Metres
Lot Frontage: 6 Metres
Lot Irregularities: Irreg
Additional Media
- Virtual Tour: http://tours.panapix.com/idx/756830
Rooms
Room details for 11890 Tenth Line, Whitchurch Stouffville
| Type | Dimensions | Description |
|---|---|---|
| Living Main | 3.40 x 5.10 | Hardwood Floor, Open Concept, Combined W/Dining |
| Dining Main | - | Hardwood Floor, Combined W/Living |
| Kitchen Main | 2.80 x 2.86 | Ceramic Floor, Double Sink, O/Looks Family |
| Breakfast Main | 2.20 x 2.66 | Ceramic Floor, Breakfast Bar, W/O To Yard |
| Family Main | 3.10 x 3.40 | Hardwood Floor, O/Looks Backyard, Open Concept |
| Laundry Main | 1.70 x 2.10 | Ceramic Floor, W/O To Yard |
| Master 2nd | 3.42 x 5.07 | 4 Pc Ensuite, W/I Closet, Broadloom |
| Br 2nd | 2.79 x 4.45 | Closet, Broadloom |
| Br 2nd | 2.68 x 3.15 | Closet, Broadloom |
| XXXXXXXX | XXX XX, XXXX |
XXXX XXX XXXX |
$XXX,XXX |
| XXX XX, XXXX |
XXXXXX XXX XXXX |
$XXX,XXX |
| XXXXXXXX XXXX | XXX XX, XXXX | $678,888 XXX XXXX |
| XXXXXXXX XXXXXX | XXX XX, XXXX | $665,000 XXX XXXX |

Barbara Reid Elementary Public School
Elementary: PublicÉÉC Pape-François
Elementary: CatholicSummitview Public School
Elementary: PublicSt Brigid Catholic Elementary School
Elementary: CatholicWendat Village Public School
Elementary: PublicHarry Bowes Public School
Elementary: PublicÉSC Pape-François
Secondary: CatholicBill Hogarth Secondary School
Secondary: PublicStouffville District Secondary School
Secondary: PublicSt Brother André Catholic High School
Secondary: CatholicMarkham District High School
Secondary: PublicBur Oak Secondary School
Secondary: Public

