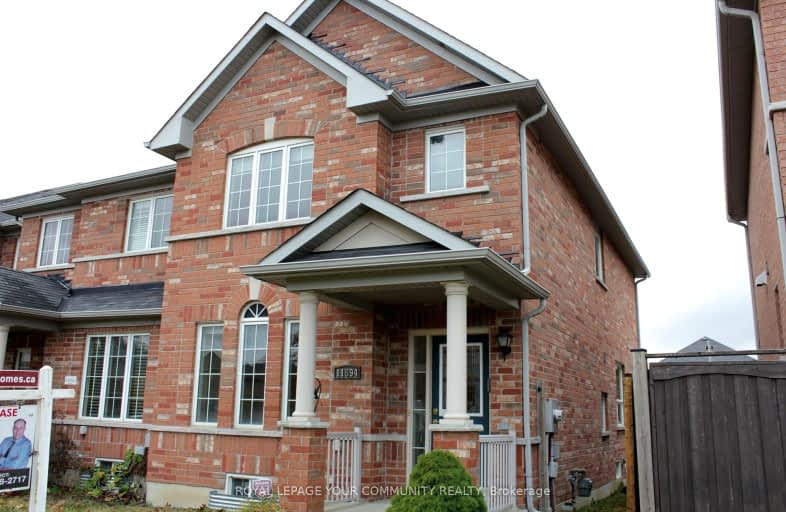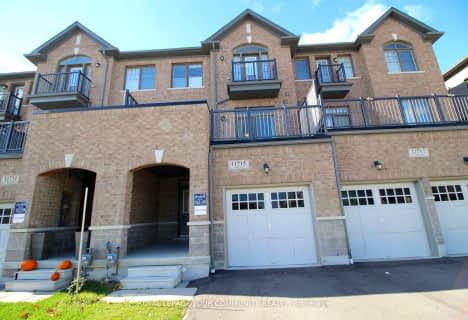Car-Dependent
- Most errands require a car.
Some Transit
- Most errands require a car.
Somewhat Bikeable
- Most errands require a car.

Barbara Reid Elementary Public School
Elementary: PublicSummitview Public School
Elementary: PublicSt Brigid Catholic Elementary School
Elementary: CatholicWendat Village Public School
Elementary: PublicHarry Bowes Public School
Elementary: PublicSt Brendan Catholic School
Elementary: CatholicÉSC Pape-François
Secondary: CatholicBill Hogarth Secondary School
Secondary: PublicStouffville District Secondary School
Secondary: PublicSt Brother André Catholic High School
Secondary: CatholicMarkham District High School
Secondary: PublicBur Oak Secondary School
Secondary: Public-
Swan Lake Park
25 Swan Park Rd (at Williamson Rd), Markham ON 7.67km -
Mint Leaf Park
Markham ON 8.08km -
Cornell Community Park
371 Cornell Centre Blvd, Markham ON L6B 0R1 8.3km
-
CIBC
5827 Main St, Whitchurch-Stouffville ON L4A 1X7 2.59km -
TD Bank Financial Group
9870 Hwy 48 (Major Mackenzie Dr), Markham ON L6E 0H7 7.23km -
TD Bank Financial Group
9970 Kennedy Rd, Markham ON L6C 0M4 10.47km
- 4 bath
- 4 bed
- 2000 sqft
11715 Tenth Line, Whitchurch Stouffville, Ontario • L4A 4W1 • Stouffville





