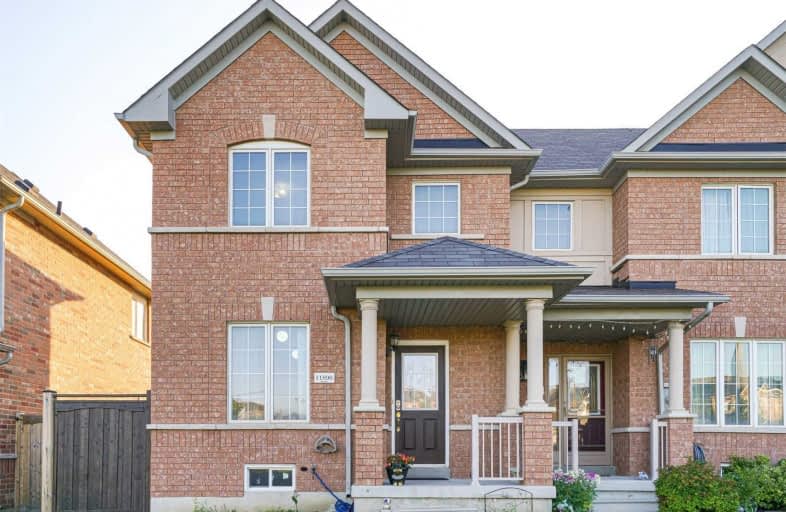Sold on Nov 05, 2019
Note: Property is not currently for sale or for rent.

-
Type: Att/Row/Twnhouse
-
Style: 2-Storey
-
Size: 1100 sqft
-
Lot Size: 23.62 x 114.53 Feet
-
Age: 6-15 years
-
Taxes: $3,134 per year
-
Days on Site: 33 Days
-
Added: Nov 11, 2019 (1 month on market)
-
Updated:
-
Last Checked: 2 months ago
-
MLS®#: N4597165
-
Listed By: Royal lepage premium one realty, brokerage
Welcome To This Stunning End Unit Town House In Stouffville. Cozy Living Space With O/Looks Backyard. Huge Kitchen With Dinning Area. S/S Appliances. Good Size Master Bedroom W/Walking Closet. Second Bedroom Is Generous Size Perfect For Kids. Detached Grg Plus Extra Parking W/Total Of 3Pk Spcs & Pad. Backyard Fully Fenced Ready For Summer Bbq And Family Gatherings. Backyard W' Dbl Gate At The Back. Close To All Amenities; Schools, Stores, Public Transit.
Extras
S/S Fridge, Stove( 6 Months), B/I Dishwasher. Rangehood, Washer & Dryer. Window Coverings And All Elf's Fixture. Hwt Is A Rental
Property Details
Facts for 11896 Tenth Line, Whitchurch Stouffville
Status
Days on Market: 33
Last Status: Sold
Sold Date: Nov 05, 2019
Closed Date: Dec 12, 2019
Expiry Date: Dec 31, 2019
Sold Price: $600,000
Unavailable Date: Nov 05, 2019
Input Date: Oct 03, 2019
Property
Status: Sale
Property Type: Att/Row/Twnhouse
Style: 2-Storey
Size (sq ft): 1100
Age: 6-15
Area: Whitchurch Stouffville
Community: Stouffville
Availability Date: 60/90 Days
Inside
Bedrooms: 2
Bathrooms: 2
Kitchens: 1
Rooms: 4
Den/Family Room: No
Air Conditioning: Central Air
Fireplace: No
Washrooms: 2
Building
Basement: Unfinished
Heat Type: Forced Air
Heat Source: Gas
Exterior: Brick
Water Supply: Municipal
Special Designation: Unknown
Parking
Driveway: Private
Garage Spaces: 1
Garage Type: Detached
Covered Parking Spaces: 1
Total Parking Spaces: 3
Fees
Tax Year: 2019
Tax Legal Description: Plan 65M4152Pt Blk 230 Rp 65R32221 Part 33
Taxes: $3,134
Highlights
Feature: Fenced Yard
Feature: Library
Feature: Park
Feature: Public Transit
Feature: Rec Centre
Feature: School
Land
Cross Street: Tenth Line/Hoover Pa
Municipality District: Whitchurch-Stouffville
Fronting On: East
Pool: None
Sewer: Sewers
Lot Depth: 114.53 Feet
Lot Frontage: 23.62 Feet
Additional Media
- Virtual Tour: https://unbranded.mediatours.ca/property/11896-tenth-line-whitchurch-stouffville/
Rooms
Room details for 11896 Tenth Line, Whitchurch Stouffville
| Type | Dimensions | Description |
|---|---|---|
| Living Main | 4.17 x 4.52 | Laminate, O/Looks Backyard, W/O To Garage |
| Kitchen Main | 2.80 x 4.63 | Combined W/Dining, O/Looks Frontyard |
| Master 2nd | 2.48 x 3.68 | Broadloom, W/I Closet, Window |
| 2nd Br 2nd | 2.48 x 3.68 | Broadloom, Closet, Window |
| XXXXXXXX | XXX XX, XXXX |
XXXXXXX XXX XXXX |
|
| XXX XX, XXXX |
XXXXXX XXX XXXX |
$XXX,XXX | |
| XXXXXXXX | XXX XX, XXXX |
XXXX XXX XXXX |
$XXX,XXX |
| XXX XX, XXXX |
XXXXXX XXX XXXX |
$XXX,XXX | |
| XXXXXXXX | XXX XX, XXXX |
XXXXXXX XXX XXXX |
|
| XXX XX, XXXX |
XXXXXX XXX XXXX |
$XXX,XXX | |
| XXXXXXXX | XXX XX, XXXX |
XXXXXXX XXX XXXX |
|
| XXX XX, XXXX |
XXXXXX XXX XXXX |
$XXX,XXX |
| XXXXXXXX XXXXXXX | XXX XX, XXXX | XXX XXXX |
| XXXXXXXX XXXXXX | XXX XX, XXXX | $619,900 XXX XXXX |
| XXXXXXXX XXXX | XXX XX, XXXX | $600,000 XXX XXXX |
| XXXXXXXX XXXXXX | XXX XX, XXXX | $619,900 XXX XXXX |
| XXXXXXXX XXXXXXX | XXX XX, XXXX | XXX XXXX |
| XXXXXXXX XXXXXX | XXX XX, XXXX | $648,800 XXX XXXX |
| XXXXXXXX XXXXXXX | XXX XX, XXXX | XXX XXXX |
| XXXXXXXX XXXXXX | XXX XX, XXXX | $668,000 XXX XXXX |

Barbara Reid Elementary Public School
Elementary: PublicSummitview Public School
Elementary: PublicSt Brigid Catholic Elementary School
Elementary: CatholicWendat Village Public School
Elementary: PublicHarry Bowes Public School
Elementary: PublicSt Brendan Catholic School
Elementary: CatholicÉSC Pape-François
Secondary: CatholicBill Hogarth Secondary School
Secondary: PublicStouffville District Secondary School
Secondary: PublicSt Brother André Catholic High School
Secondary: CatholicMarkham District High School
Secondary: PublicBur Oak Secondary School
Secondary: Public

