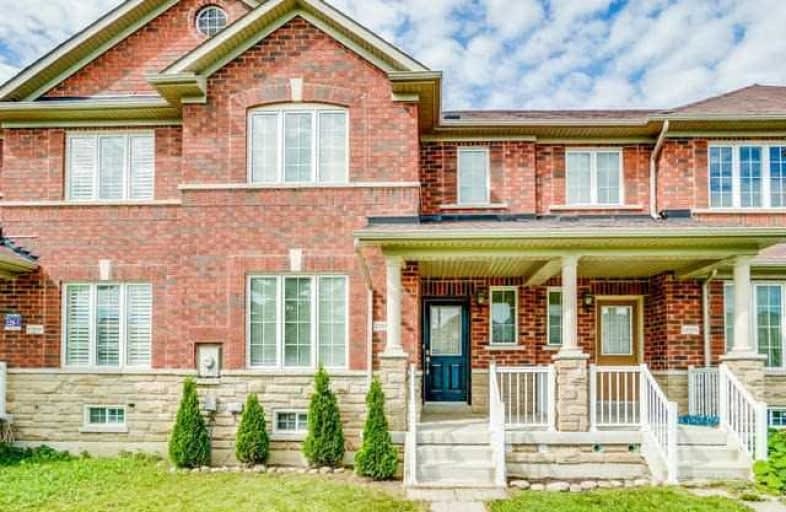Sold on Sep 21, 2018
Note: Property is not currently for sale or for rent.

-
Type: Att/Row/Twnhouse
-
Style: 2-Storey
-
Size: 1500 sqft
-
Lot Size: 19.69 x 114.53 Feet
-
Age: 6-15 years
-
Taxes: $3,472 per year
-
Days on Site: 15 Days
-
Added: Sep 07, 2019 (2 weeks on market)
-
Updated:
-
Last Checked: 1 month ago
-
MLS®#: N4237849
-
Listed By: Re/max realtron realty inc., brokerage
This Is It, Move-In Ready! Your One-Of-A-Kind Townhome Located In Fantastic Community Of Stouffville. With Extra Family Room Space, Freshly Painted & Hardwood Flooring Throughout With Matching Staircase (2017), Quartz Countertop With Upgraded Undermount Sink (2017), All S/S Appliances, Large Master Bedroom With 4-Pc Ensuite & Large Walk-In Closet, Along With An Unspoiled Basement & Cold Cellar. Come Take A Look At Why You'd Want To Call This Your Next Home!
Extras
Fridge, Stove, Range Hood, Dishwasher, Washer & Dryer, Water Softener, Gas Burner & Equip, Central A/C, Garage Door Opener & Remote, All Elfs, All Window Coverings. Family Room Built-In Television & Display Fireplace (Negotiable).
Property Details
Facts for 11918 Tenth Line, Whitchurch Stouffville
Status
Days on Market: 15
Last Status: Sold
Sold Date: Sep 21, 2018
Closed Date: Nov 23, 2018
Expiry Date: Dec 06, 2018
Sold Price: $622,500
Unavailable Date: Sep 21, 2018
Input Date: Sep 06, 2018
Property
Status: Sale
Property Type: Att/Row/Twnhouse
Style: 2-Storey
Size (sq ft): 1500
Age: 6-15
Area: Whitchurch Stouffville
Community: Stouffville
Availability Date: 60-90 Days
Inside
Bedrooms: 3
Bathrooms: 3
Kitchens: 1
Rooms: 6
Den/Family Room: Yes
Air Conditioning: Central Air
Fireplace: No
Washrooms: 3
Building
Basement: Full
Heat Type: Forced Air
Heat Source: Gas
Exterior: Brick
Exterior: Stone
Water Supply: Municipal
Special Designation: Unknown
Parking
Driveway: Private
Garage Spaces: 1
Garage Type: Detached
Covered Parking Spaces: 2
Total Parking Spaces: 3
Fees
Tax Year: 2018
Tax Legal Description: Plan 65M4152 Pt Blk 228 Rp 65R32221 Parts 10 & 11
Taxes: $3,472
Additional Mo Fees: 56.25
Highlights
Feature: Golf
Feature: Library
Feature: Park
Feature: Public Transit
Feature: Rec Centre
Feature: School
Land
Cross Street: Hoover Park Drive &
Municipality District: Whitchurch-Stouffville
Fronting On: West
Parcel of Tied Land: Y
Pool: None
Sewer: Sewers
Lot Depth: 114.53 Feet
Lot Frontage: 19.69 Feet
Additional Media
- Virtual Tour: https://openhouse.odyssey3d.ca/1132542?idx=1
Rooms
Room details for 11918 Tenth Line, Whitchurch Stouffville
| Type | Dimensions | Description |
|---|---|---|
| Living Main | 3.60 x 6.09 | Hardwood Floor, Picture Window |
| Dining Main | 3.20 x 4.38 | Ceramic Floor, Combined W/Kitchen |
| Kitchen Main | 2.39 x 3.04 | Ceramic Floor, O/Looks Family, Stainless Steel Appl |
| Family Main | 3.39 x 3.99 | Hardwood Floor, O/Looks Backyard, Picture Window |
| Master 2nd | 3.09 x 4.89 | Hardwood Floor, 4 Pc Ensuite, W/I Closet |
| 2nd Br 2nd | 2.70 x 4.14 | Hardwood Floor, W/I Closet, Window |
| 3rd Br 2nd | 2.79 x 3.45 | Hardwood Floor, Closet, Window |
| XXXXXXXX | XXX XX, XXXX |
XXXX XXX XXXX |
$XXX,XXX |
| XXX XX, XXXX |
XXXXXX XXX XXXX |
$XXX,XXX | |
| XXXXXXXX | XXX XX, XXXX |
XXXX XXX XXXX |
$XXX,XXX |
| XXX XX, XXXX |
XXXXXX XXX XXXX |
$XXX,XXX |
| XXXXXXXX XXXX | XXX XX, XXXX | $622,500 XXX XXXX |
| XXXXXXXX XXXXXX | XXX XX, XXXX | $639,000 XXX XXXX |
| XXXXXXXX XXXX | XXX XX, XXXX | $620,000 XXX XXXX |
| XXXXXXXX XXXXXX | XXX XX, XXXX | $539,000 XXX XXXX |

Barbara Reid Elementary Public School
Elementary: PublicSummitview Public School
Elementary: PublicSt Brigid Catholic Elementary School
Elementary: CatholicWendat Village Public School
Elementary: PublicHarry Bowes Public School
Elementary: PublicSt Brendan Catholic School
Elementary: CatholicÉSC Pape-François
Secondary: CatholicBill Hogarth Secondary School
Secondary: PublicStouffville District Secondary School
Secondary: PublicSt Brother André Catholic High School
Secondary: CatholicMarkham District High School
Secondary: PublicBur Oak Secondary School
Secondary: Public

