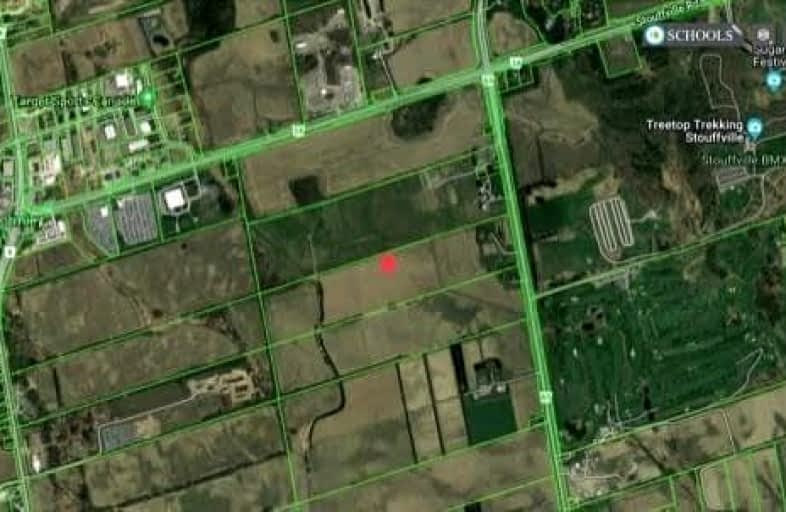Sold on Mar 10, 2022
Note: Property is not currently for sale or for rent.

-
Type: Detached
-
Style: 2-Storey
-
Size: 3500 sqft
-
Lot Size: 660.4 x 3266.9 Feet
-
Age: 16-30 years
-
Taxes: $5,514 per year
-
Days on Site: 3 Days
-
Added: Mar 07, 2022 (3 days on market)
-
Updated:
-
Last Checked: 2 months ago
-
MLS®#: N5526335
-
Listed By: Royal lepage your community realty, brokerage
Wow Fantastic Opportunity ~ Estate Home & 50 Acre Investment Property For Future "Urban Development" Just North Of 19th Ave ~ Prime Location As Development Now @ Elgin Mills! Private With Mature Trees ~ This Lovely, Custom Blt. Hurlburt Hm. Offers 4000+ Sq.Ft. 5 Bdrms, Huge Finished Bsmt. W/Walkout- Just Needs Flooring! Oversized Garage, Beautiful Gardens Around House, Pool & Hot Tub, Muskoka Rm, Amazing 60' X 40' Barn & Out Bldgs - All W/ Hyrdo!
Extras
Entrance To Garage, Stove, Fridge, B/I Dw, Washer & Dryer, 2 Heat Pumps, 2 Garage Dr. Opnrs, Elf's, Reverse Osmosis, U.V Filter, Water Softener, 400 Amp, H.R.V Sys. *See Attached Feature Sheet For More *
Property Details
Facts for 12000 Warden Avenue, Whitchurch Stouffville
Status
Days on Market: 3
Last Status: Sold
Sold Date: Mar 10, 2022
Closed Date: Apr 29, 2022
Expiry Date: Dec 31, 2022
Sold Price: $9,000,000
Unavailable Date: Mar 10, 2022
Input Date: Mar 07, 2022
Prior LSC: Listing with no contract changes
Property
Status: Sale
Property Type: Detached
Style: 2-Storey
Size (sq ft): 3500
Age: 16-30
Area: Whitchurch Stouffville
Community: Rural Whitchurch-Stouffville
Availability Date: Tba
Inside
Bedrooms: 5
Bathrooms: 4
Kitchens: 1
Rooms: 11
Den/Family Room: Yes
Air Conditioning: Central Air
Fireplace: Yes
Laundry Level: Main
Central Vacuum: Y
Washrooms: 4
Utilities
Electricity: Yes
Building
Basement: Part Fin
Basement 2: W/O
Heat Type: Heat Pump
Heat Source: Electric
Exterior: Board/Batten
Exterior: Brick
UFFI: No
Green Verification Status: N
Water Supply Type: Drilled Well
Water Supply: Well
Special Designation: Unknown
Other Structures: Barn
Other Structures: Garden Shed
Parking
Driveway: Private
Garage Spaces: 2
Garage Type: Attached
Covered Parking Spaces: 8
Total Parking Spaces: 10
Fees
Tax Year: 2021
Tax Legal Description: Pt. E1/2 Lot 34 Conc. 4 Plan 65R22268
Taxes: $5,514
Highlights
Feature: Clear View
Feature: Golf
Feature: Level
Feature: Public Transit
Feature: School Bus Route
Feature: Wooded/Treed
Land
Cross Street: Warden Ave. Just N.O
Municipality District: Whitchurch-Stouffville
Fronting On: West
Parcel Number: 037240074
Pool: Inground
Sewer: Septic
Lot Depth: 3266.9 Feet
Lot Frontage: 660.4 Feet
Acres: 25-49.99
Zoning: Rural Residentia
Farm: Mixed Use
Waterfront: None
Rooms
Room details for 12000 Warden Avenue, Whitchurch Stouffville
| Type | Dimensions | Description |
|---|---|---|
| Foyer Main | 3.95 x 4.98 | Ceramic Floor, Double Closet, Open Stairs |
| Great Rm Main | 5.84 x 6.91 | Bamboo Floor, Wood Stove, W/O To Patio |
| Kitchen Main | 4.85 x 5.16 | Bamboo Floor, Centre Island, B/I Desk |
| Breakfast Main | 2.76 x 2.95 | Bamboo Floor, W/O To Garden |
| Dining Main | 3.45 x 5.79 | Bamboo Floor, Crown Moulding |
| Family Main | 4.05 x 5.11 | Bamboo Floor, 2 Pc Bath, Large Window |
| Office Main | 3.89 x 4.29 | Bamboo Floor, Side Door, Double Closet |
| Br 2nd | 4.67 x 5.79 | Closet Organizers, 4 Pc Ensuite, Separate Shower |
| 2nd Br 2nd | 2.86 x 3.81 | Closet |
| 3rd Br 2nd | 2.86 x 3.81 | Closet |
| 4th Br 2nd | 4.42 x 4.88 | Double Closet |
| 5th Br 2nd | 3.33 x 4.05 | Double Closet |
| XXXXXXXX | XXX XX, XXXX |
XXXX XXX XXXX |
$X,XXX,XXX |
| XXX XX, XXXX |
XXXXXX XXX XXXX |
$X,XXX,XXX |
| XXXXXXXX XXXX | XXX XX, XXXX | $9,000,000 XXX XXXX |
| XXXXXXXX XXXXXX | XXX XX, XXXX | $8,500,000 XXX XXXX |

Whitchurch Highlands Public School
Elementary: PublicOur Lady Help of Christians Catholic Elementary School
Elementary: CatholicAll Saints Catholic Elementary School
Elementary: CatholicLincoln Alexander Public School
Elementary: PublicSir John A. Macdonald Public School
Elementary: PublicSir Wilfrid Laurier Public School
Elementary: PublicJean Vanier High School
Secondary: CatholicSt Augustine Catholic High School
Secondary: CatholicRichmond Green Secondary School
Secondary: PublicUnionville High School
Secondary: PublicBayview Secondary School
Secondary: PublicPierre Elliott Trudeau High School
Secondary: Public

