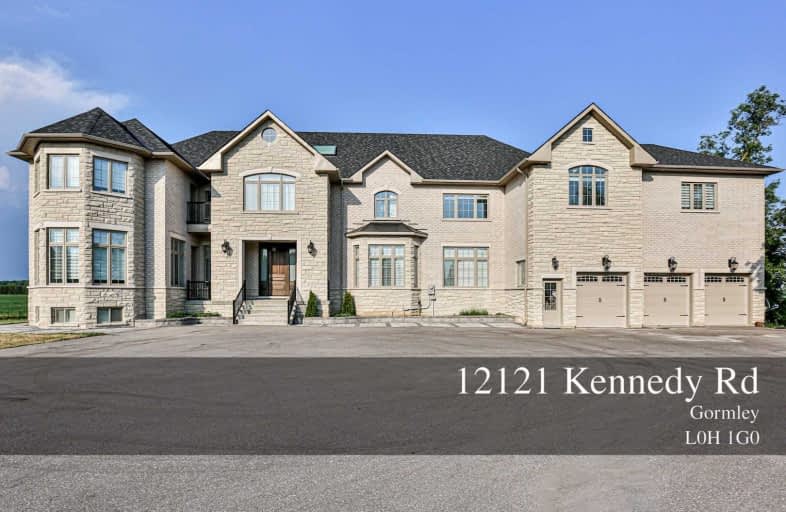Sold on Jul 17, 2020
Note: Property is not currently for sale or for rent.

-
Type: Detached
-
Style: 2-Storey
-
Size: 5000 sqft
-
Lot Size: 196.85 x 442.91 Feet
-
Age: 0-5 years
-
Taxes: $15,000 per year
-
Days on Site: 6 Days
-
Added: Jul 11, 2020 (6 days on market)
-
Updated:
-
Last Checked: 3 months ago
-
MLS®#: N4826830
-
Listed By: Century 21 leading edge realty inc., brokerage
Over 8200 Sqft Total Living Space Custom Built Mansion On A 2 Acre Land. A Place To Entertain Your Guests. Separate 2 Bedroom Apartment With Private Entrance For Potential Income. 2 Furnace And A/C For Grnd & 2nd Flr. Heated Flooring, Chef's Dream Kitchen With B/I High End Appliances.Extra Closed Wet Kitchen. Large Size Bedrooms All With W/I Closet. Grd Flr Master Ensuite Excellent For Senior.Fully Finished Basement 2 Walk-Up Entrance,Theater Room Etc.
Extras
All Elf, 2 Fridge, 2 Stove, 2 Dishwasher, 2 Washer, 2 Dryer. All Window Coverings, 2 A/C, Cvac. Built-In Speakers,Garage Remotes. Please See Attached Feature Sheet For Custom Built Details.
Property Details
Facts for 12121 Kennedy Road, Whitchurch Stouffville
Status
Days on Market: 6
Last Status: Sold
Sold Date: Jul 17, 2020
Closed Date: Dec 08, 2020
Expiry Date: Jan 31, 2021
Sold Price: $2,608,000
Unavailable Date: Jul 17, 2020
Input Date: Jul 11, 2020
Property
Status: Sale
Property Type: Detached
Style: 2-Storey
Size (sq ft): 5000
Age: 0-5
Area: Whitchurch Stouffville
Community: Stouffville
Availability Date: 60 Days Tba
Inside
Bedrooms: 7
Bedrooms Plus: 2
Bathrooms: 8
Kitchens: 1
Kitchens Plus: 2
Rooms: 14
Den/Family Room: Yes
Air Conditioning: Central Air
Fireplace: Yes
Laundry Level: Upper
Central Vacuum: Y
Washrooms: 8
Building
Basement: Finished
Basement 2: Walk-Up
Heat Type: Forced Air
Heat Source: Gas
Exterior: Brick
Exterior: Stone
Water Supply: Well
Special Designation: Unknown
Parking
Driveway: Private
Garage Spaces: 4
Garage Type: Built-In
Covered Parking Spaces: 16
Total Parking Spaces: 20
Fees
Tax Year: 2020
Tax Legal Description: Pt Lt 35 Con 6 Markham Pt 1, Plan 65R35510
Taxes: $15,000
Land
Cross Street: Kenned/ Stouffville
Municipality District: Whitchurch-Stouffville
Fronting On: East
Pool: None
Sewer: Septic
Lot Depth: 442.91 Feet
Lot Frontage: 196.85 Feet
Additional Media
- Virtual Tour: https://youtu.be/MT9_Okc8TOs
Rooms
Room details for 12121 Kennedy Road, Whitchurch Stouffville
| Type | Dimensions | Description |
|---|---|---|
| Dining Main | - | Combined W/Living, Pot Lights, Porcelain Floor |
| Living Main | - | Combined W/Dining, Fireplace, Porcelain Floor |
| Family Main | - | Coffered Ceiling, Pot Lights, Hardwood Floor |
| Kitchen Main | - | Centre Island, Granite Counter, B/I Appliances |
| Library Main | - | Crown Moulding, Hardwood Floor |
| Master Main | - | Hardwood Floor, W/I Closet, 6 Pc Ensuite |
| Den Main | - | Hardwood Floor, Bay Window, W/O To Porch |
| 2nd Br 2nd | - | Hardwood Floor, 5 Pc Ensuite, W/O To Balcony |
| 3rd Br 2nd | - | Hardwood Floor, 3 Pc Ensuite, W/I Closet |
| 4th Br 2nd | - | Hardwood Floor, 3 Pc Ensuite, W/I Closet |
| 5th Br 2nd | - | Hardwood Floor, Closet |
| Br 2nd | - | Hardwood Floor, Closet |

| XXXXXXXX | XXX XX, XXXX |
XXXX XXX XXXX |
$X,XXX,XXX |
| XXX XX, XXXX |
XXXXXX XXX XXXX |
$X,XXX,XXX | |
| XXXXXXXX | XXX XX, XXXX |
XXXXXXX XXX XXXX |
|
| XXX XX, XXXX |
XXXXXX XXX XXXX |
$X,XXX,XXX | |
| XXXXXXXX | XXX XX, XXXX |
XXXXXXX XXX XXXX |
|
| XXX XX, XXXX |
XXXXXX XXX XXXX |
$X,XXX,XXX | |
| XXXXXXXX | XXX XX, XXXX |
XXXXXXX XXX XXXX |
|
| XXX XX, XXXX |
XXXXXX XXX XXXX |
$X,XXX,XXX | |
| XXXXXXXX | XXX XX, XXXX |
XXXX XXX XXXX |
$XXX,XXX |
| XXX XX, XXXX |
XXXXXX XXX XXXX |
$XXX,XXX |
| XXXXXXXX XXXX | XXX XX, XXXX | $2,608,000 XXX XXXX |
| XXXXXXXX XXXXXX | XXX XX, XXXX | $2,680,000 XXX XXXX |
| XXXXXXXX XXXXXXX | XXX XX, XXXX | XXX XXXX |
| XXXXXXXX XXXXXX | XXX XX, XXXX | $2,980,000 XXX XXXX |
| XXXXXXXX XXXXXXX | XXX XX, XXXX | XXX XXXX |
| XXXXXXXX XXXXXX | XXX XX, XXXX | $2,590,000 XXX XXXX |
| XXXXXXXX XXXXXXX | XXX XX, XXXX | XXX XXXX |
| XXXXXXXX XXXXXX | XXX XX, XXXX | $3,488,000 XXX XXXX |
| XXXXXXXX XXXX | XXX XX, XXXX | $780,000 XXX XXXX |
| XXXXXXXX XXXXXX | XXX XX, XXXX | $795,000 XXX XXXX |

Whitchurch Highlands Public School
Elementary: PublicAll Saints Catholic Elementary School
Elementary: CatholicOscar Peterson Public School
Elementary: PublicJohn McCrae Public School
Elementary: PublicCastlemore Elementary Public School
Elementary: PublicStonebridge Public School
Elementary: PublicÉSC Pape-François
Secondary: CatholicSt Augustine Catholic High School
Secondary: CatholicRichmond Green Secondary School
Secondary: PublicStouffville District Secondary School
Secondary: PublicBur Oak Secondary School
Secondary: PublicPierre Elliott Trudeau High School
Secondary: Public
