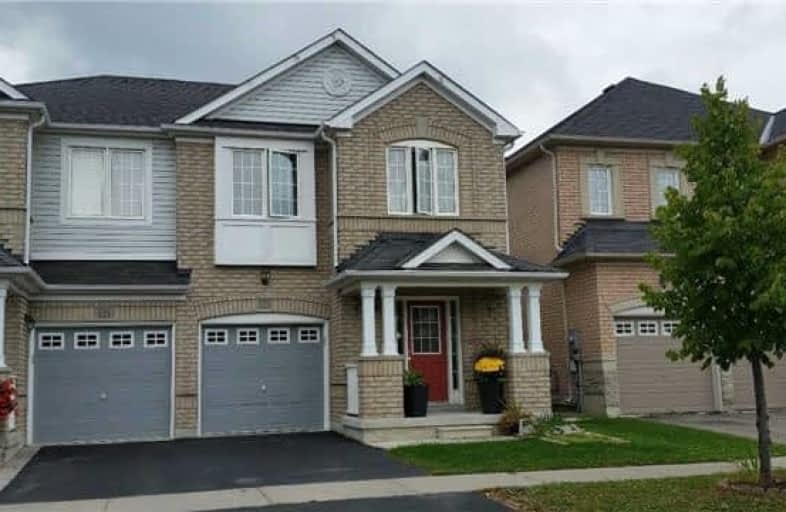Sold on Jan 04, 2018
Note: Property is not currently for sale or for rent.

-
Type: Semi-Detached
-
Style: 2-Storey
-
Size: 1500 sqft
-
Lot Size: 24.61 x 85.3 Feet
-
Age: No Data
-
Taxes: $3,326 per year
-
Days on Site: 98 Days
-
Added: Sep 07, 2019 (3 months on market)
-
Updated:
-
Last Checked: 3 months ago
-
MLS®#: N3941321
-
Listed By: Gallo real estate ltd., brokerage
Well Appointed 4 Br Semi W/ No Homes Directly Behind- Forest Views - Open Concept-Hdwd Flrs In Combined Lr/Dr - Ideal For Entertaining! Eat-In Kit W/ Extra Tall Cabinets, Ceramic Backsplash & W/O Patio. Master Br Is Large W/ 4 Pc Ens & W/I Closet & Large Linen Closet. Rare Feature W/ 2 Entrances Into Bsmt W Rec Room & 4 Pc Bath - Garage Door Access. Well Kept Home. Walk To Schools, And Library W/ Pool & Go Train!
Extras
All Elf's, Fridge, Stove, Dishwasher, All Window Coverings, Washer & Dryer, Gdo & Remote.
Property Details
Facts for 123 Richard Underhill Avenue, Whitchurch Stouffville
Status
Days on Market: 98
Last Status: Sold
Sold Date: Jan 04, 2018
Closed Date: Jan 31, 2018
Expiry Date: Mar 26, 2018
Sold Price: $695,000
Unavailable Date: Jan 04, 2018
Input Date: Sep 28, 2017
Property
Status: Sale
Property Type: Semi-Detached
Style: 2-Storey
Size (sq ft): 1500
Area: Whitchurch Stouffville
Community: Stouffville
Availability Date: Flexible
Inside
Bedrooms: 4
Bathrooms: 4
Kitchens: 1
Rooms: 8
Den/Family Room: No
Air Conditioning: None
Fireplace: No
Laundry Level: Lower
Washrooms: 4
Building
Basement: Part Fin
Heat Type: Forced Air
Heat Source: Gas
Exterior: Brick
Water Supply: Municipal
Special Designation: Unknown
Parking
Driveway: Private
Garage Spaces: 1
Garage Type: Attached
Covered Parking Spaces: 2
Total Parking Spaces: 3
Fees
Tax Year: 2017
Tax Legal Description: Plan 65M3890 Pt Lot 426Rp65R29478 Part 6
Taxes: $3,326
Highlights
Feature: Fenced Yard
Feature: Library
Feature: Public Transit
Feature: Rec Centre
Feature: Wooded/Treed
Land
Cross Street: 9th Line & Hoover Pa
Municipality District: Whitchurch-Stouffville
Fronting On: South
Pool: None
Sewer: Sewers
Lot Depth: 85.3 Feet
Lot Frontage: 24.61 Feet
Additional Media
- Virtual Tour: http://www3.winsold.com/?s=5&v=123richardunderhill
Rooms
Room details for 123 Richard Underhill Avenue, Whitchurch Stouffville
| Type | Dimensions | Description |
|---|---|---|
| Living Main | 3.12 x 6.20 | Hardwood Floor, Window |
| Dining Main | 3.12 x 6.20 | Hardwood Floor |
| Kitchen Main | 2.67 x 3.25 | Ceramic Back Splash, Ceramic Floor |
| Breakfast Main | 2.67 x 2.70 | Ceramic Floor, W/O To Patio |
| Master 2nd | 3.29 x 4.28 | W/I Closet, 4 Pc Ensuite, Linen Closet |
| 2nd Br 2nd | 2.37 x 2.97 | Closet, Window |
| 3rd Br 2nd | 3.39 x 2.75 | Broadloom, Window, Closet |
| 4th Br 2nd | 2.68 x 2.92 | L-Shaped Room, Broadloom |
| Rec Bsmt | 4.70 x 3.05 | |
| Laundry Bsmt | 2.10 x 2.55 |
| XXXXXXXX | XXX XX, XXXX |
XXXX XXX XXXX |
$XXX,XXX |
| XXX XX, XXXX |
XXXXXX XXX XXXX |
$XXX,XXX | |
| XXXXXXXX | XXX XX, XXXX |
XXXXXXX XXX XXXX |
|
| XXX XX, XXXX |
XXXXXX XXX XXXX |
$XXX,XXX |
| XXXXXXXX XXXX | XXX XX, XXXX | $695,000 XXX XXXX |
| XXXXXXXX XXXXXX | XXX XX, XXXX | $699,900 XXX XXXX |
| XXXXXXXX XXXXXXX | XXX XX, XXXX | XXX XXXX |
| XXXXXXXX XXXXXX | XXX XX, XXXX | $798,000 XXX XXXX |

ÉÉC Pape-François
Elementary: CatholicSt Mark Catholic Elementary School
Elementary: CatholicSummitview Public School
Elementary: PublicOscar Peterson Public School
Elementary: PublicWendat Village Public School
Elementary: PublicSt Brendan Catholic School
Elementary: CatholicÉSC Pape-François
Secondary: CatholicBill Hogarth Secondary School
Secondary: PublicStouffville District Secondary School
Secondary: PublicSt Brother André Catholic High School
Secondary: CatholicMarkham District High School
Secondary: PublicBur Oak Secondary School
Secondary: Public

