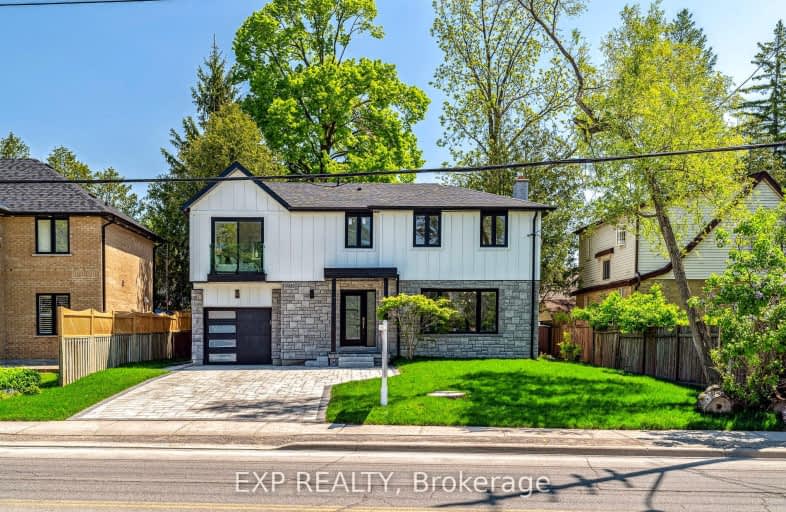
Very Walkable
- Most errands can be accomplished on foot.
Some Transit
- Most errands require a car.
Bikeable
- Some errands can be accomplished on bike.

ÉÉC Pape-François
Elementary: CatholicSt Mark Catholic Elementary School
Elementary: CatholicSt Brigid Catholic Elementary School
Elementary: CatholicOscar Peterson Public School
Elementary: PublicSt Brendan Catholic School
Elementary: CatholicGlad Park Public School
Elementary: PublicÉSC Pape-François
Secondary: CatholicBill Hogarth Secondary School
Secondary: PublicStouffville District Secondary School
Secondary: PublicSt Brother André Catholic High School
Secondary: CatholicMarkham District High School
Secondary: PublicBur Oak Secondary School
Secondary: Public-
Tiperary Taphouse
5892 Main Street, Whitchurch-Stouffville, ON L4A 1T2 0.39km -
Earl of Whitchurch
6204 Main Street, Stouffville, ON L4A 2S5 0.54km -
Oakside Bar & Lounge
5887 Main Street, Unit B, Stouffville, ON L4A 1N2 0.56km
-
Red Bulb Espresso Bar
6148 Main Street, Whitchurch-Stouffville, ON L4A 1A6 0.42km -
Main Street Bakehouse
6236 Main Street, Whitchurch-Stouffville, ON L4A 2S4 0.62km -
For the Love of Jo
6308 Main Street, Stouffville, ON L4A 1G8 0.82km
-
Pharmasave
208-5892 Main Street, Stouffville, ON L4A 2S8 0.39km -
Stouffville IDA Pharmacy
6212 Main Street, Whitchurch-Stouffville, ON L4A 2S5 0.58km -
Rexall Drugstore
5779 Main Street, Stouffville, ON L4A 4R2 0.78km
-
The King's Landing
5946 Main Street, Whitchurch-Stouffville, ON L4A 3A1 0.3km -
Stouffville Arena Snack Bar
12483 Ninth Line, Whitchurch-Stouffville, ON L4A 0B2 0.33km -
Chuck’s Roadhouse Bar And Grill
5892 Main Street, Whitchurch-Stouffville, ON L4A 1T2 0.39km
-
East End Corners
12277 Main Street, Whitchurch-Stouffville, ON L4A 0Y1 2.11km -
SmartCentres Stouffville
1050 Hoover Park Drive, Stouffville, ON L4A 0G9 2.32km -
Buck or Two Plus
5710 Main Street, Unit 2, Stouffville, ON L4A 8A9 0.8km
-
Longo's
5773 Main Street, Whitchurch-Stouffville, ON L4A 2T1 0.71km -
Steve & Liz's No Frills
5710 Main Street, Stouffville, ON L4A 8A9 0.8km -
Metro
5612 Main Street, Stouffville, ON L4A 8B7 1.13km
-
LCBO
5710 Main Street, Whitchurch-Stouffville, ON L4A 8A9 0.72km -
LCBO
9720 Markham Road, Markham, ON L6E 0H8 7.74km -
LCBO
219 Markham Road, Markham, ON L3P 1Y5 9.88km
-
Circle K
5946 Main Street, Stouffville, ON L4A 3A1 0.3km -
Esso Circle K
5946 Main Street, Stouffville, ON L4A 3A1 0.31km -
Shell
5842 Main Street, Whitchurch-Stouffville, ON L4A 2S8 0.54km
-
Cineplex Cinemas Markham and VIP
179 Enterprise Boulevard, Suite 169, Markham, ON L6G 0E7 14.68km -
Cineplex Odeon Aurora
15460 Bayview Avenue, Aurora, ON L4G 7J1 15.89km -
York Cinemas
115 York Blvd, Richmond Hill, ON L4B 3B4 16.96km
-
Whitchurch-Stouffville Public Library
2 Park Drive, Stouffville, ON L4A 4K1 1.07km -
Markham Public Library - Cornell
3201 Bur Oak Avenue, Markham, ON L6B 1E3 9.84km -
Pickering Public Library
Claremont Branch, 4941 Old Brock Road, Pickering, ON L1Y 1A6 10.18km
-
Markham Stouffville Hospital
381 Church Street, Markham, ON L3P 7P3 9.92km -
VCA Canada 404 Veterinary Emergency and Referral Hospital
510 Harry Walker Parkway S, Newmarket, ON L3Y 0B3 15.92km -
Southlake Regional Health Centre
596 Davis Drive, Newmarket, ON L3Y 2P9 18.51km
-
Madori Park
Millard St, Stouffville ON 0.96km -
Berczy Park
111 Glenbrook Dr, Markham ON L6C 2X2 9.78km -
Milne Dam Conservation Park
Hwy 407 (btwn McCowan & Markham Rd.), Markham ON L3P 1G6 11.98km
-
TD Bank Financial Group
9870 Hwy 48 (Major Mackenzie Dr), Markham ON L6E 0H7 7.31km -
CIBC
9690 Hwy 48 N (at Bur Oak Ave.), Markham ON L6E 0H8 7.8km -
TD Bank Financial Group
8545 McCowan Rd (Bur Oak), Markham ON L3P 1W9 11.67km
- 4 bath
- 4 bed
816 Millard Street, Whitchurch Stouffville, Ontario • L4A 0B6 • Stouffville
- 4 bath
- 4 bed
- 2000 sqft
14 Ironwood Crescent, Whitchurch Stouffville, Ontario • L4A 5S7 • Stouffville
- 5 bath
- 4 bed
- 2500 sqft
153 Jonas Millway, Whitchurch Stouffville, Ontario • L4A 0M9 • Stouffville
- 3 bath
- 4 bed
68 Greendale Avenue, Whitchurch Stouffville, Ontario • L4A 0S2 • Stouffville
- 5 bath
- 5 bed
- 3000 sqft
142 West Lawn Crescent, Whitchurch Stouffville, Ontario • L4A 0B4 • Stouffville
- 2 bath
- 4 bed
18 Charles Street, Whitchurch Stouffville, Ontario • L4A 1B7 • Stouffville
- 4 bath
- 4 bed
- 2500 sqft
94 Waite Crescent, Whitchurch Stouffville, Ontario • L4A 0B8 • Stouffville
- 5 bath
- 4 bed
- 3000 sqft
86 Conductor Avenue, Whitchurch Stouffville, Ontario • L4A 4X5 • Stouffville
- 4 bath
- 4 bed
- 1500 sqft
41 Cabin Trail Crescent, Whitchurch Stouffville, Ontario • L4A 0S5 • Stouffville
- 4 bath
- 4 bed
- 2000 sqft
22 James Mccullough Road, Whitchurch Stouffville, Ontario • L4A 0Y8 • Stouffville
- 3 bath
- 4 bed
181 Byers Pond Way, Whitchurch Stouffville, Ontario • L4A 0M4 • Stouffville
- 5 bath
- 4 bed
- 2500 sqft
194 Fallharvest Way, Whitchurch Stouffville, Ontario • L4A 5C2 • Stouffville













